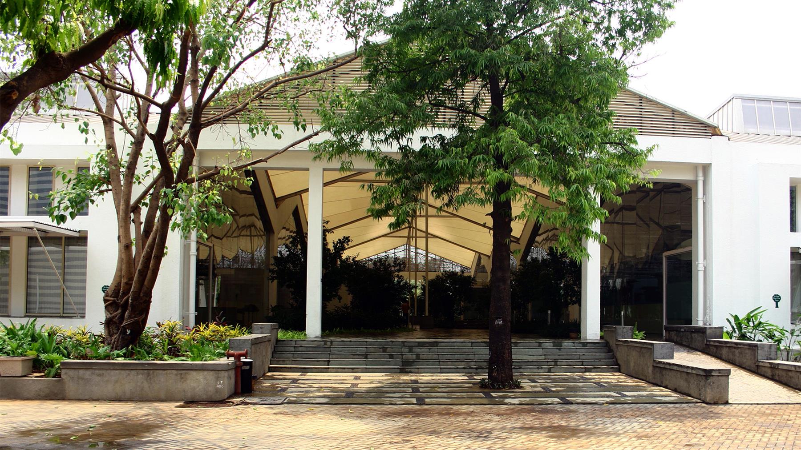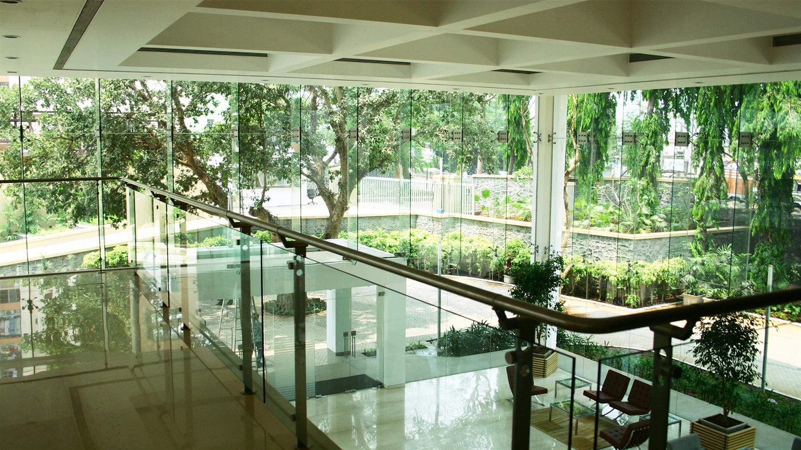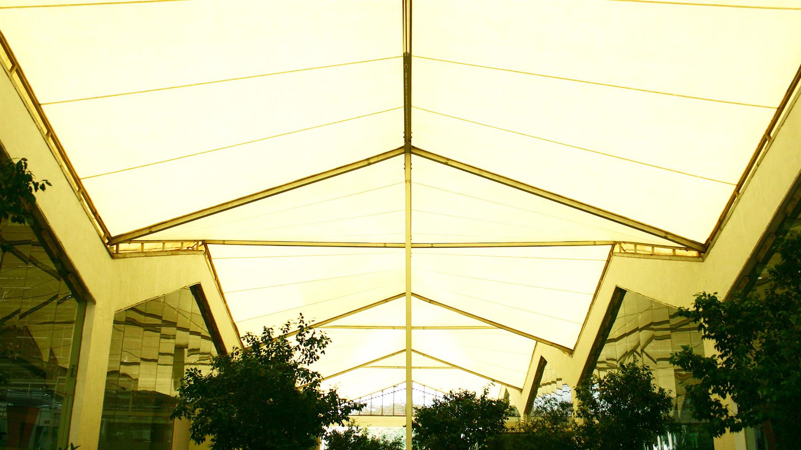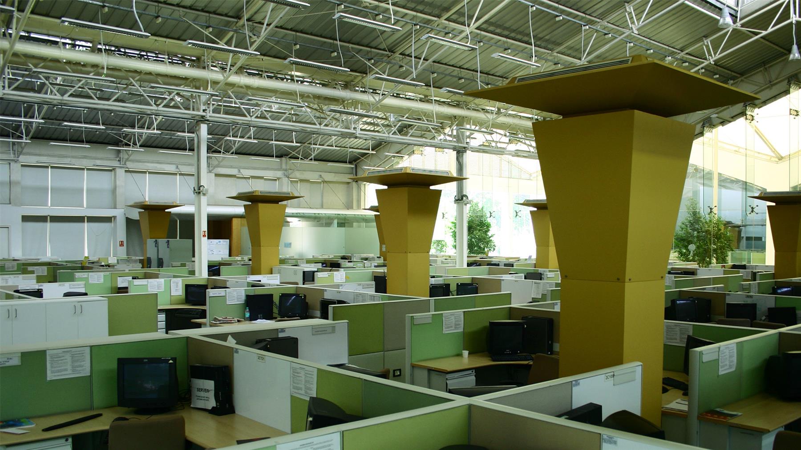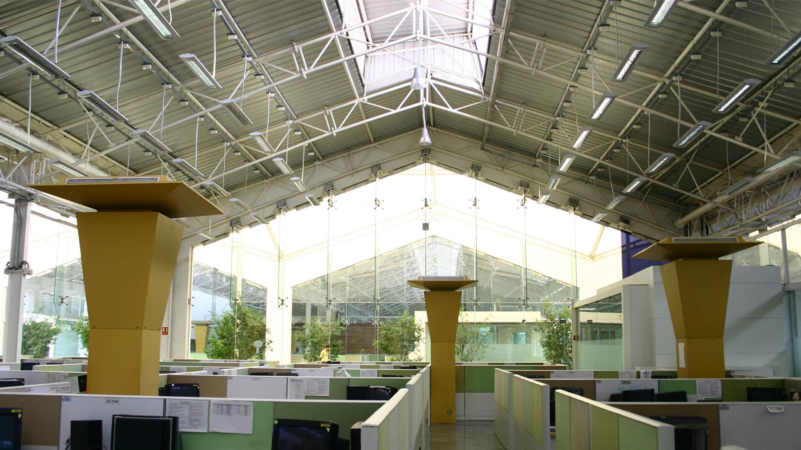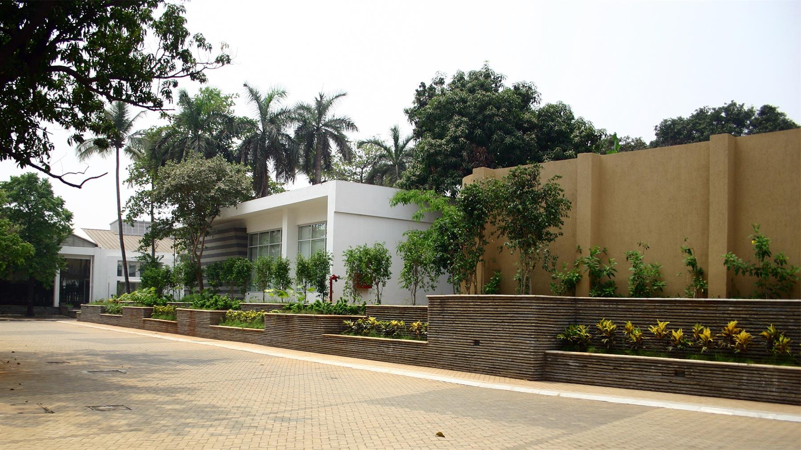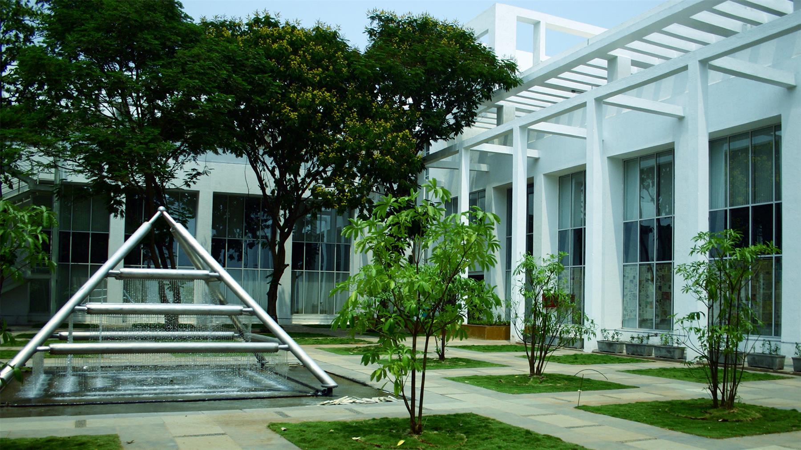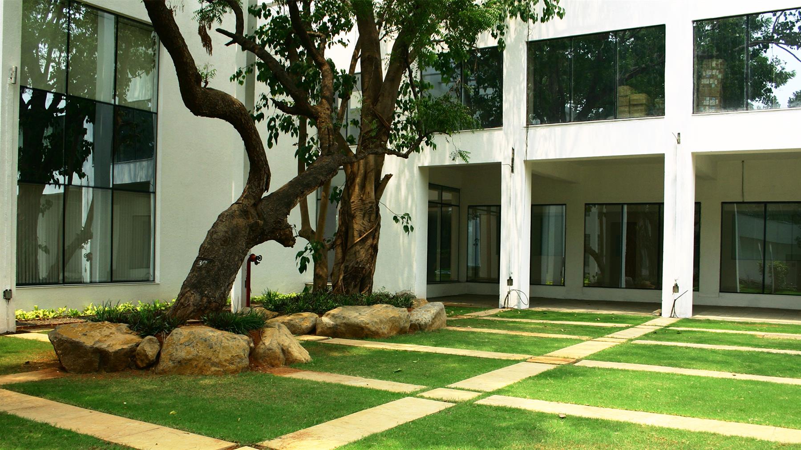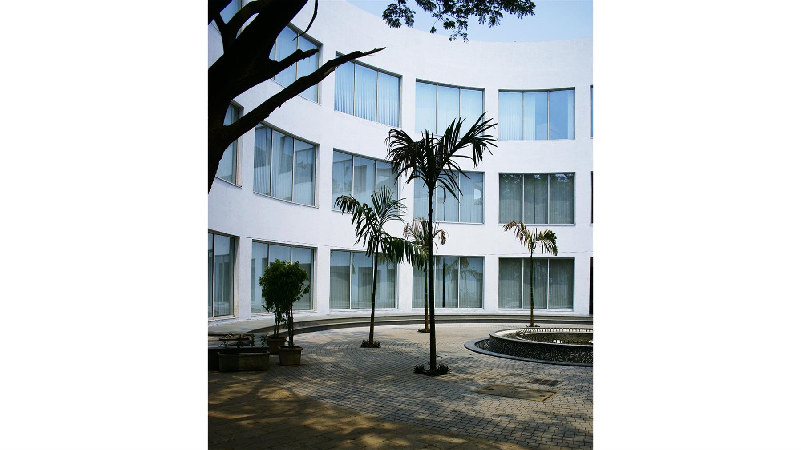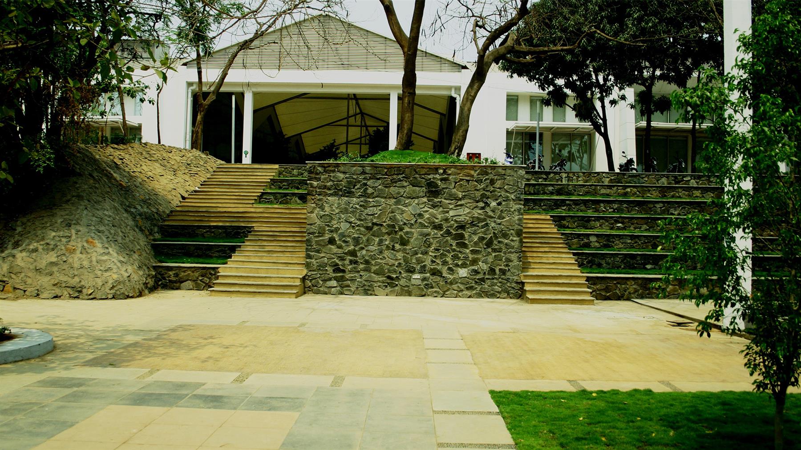Quick Facts
| Client Name | Tata Consultancy Services Limited |
| Location | Mumbai, Maharashtra |
| Scope | Master Planning, Architecture, Interior Design |
| Region | Mumbai |
| Built-up Area | 3,50,000 Sq.Ft. |
| Plot Area | 13 Acres |
| Status | Completed |
Description
The brief was to design a series of independent buildings set in a park like environment, conducive to working.
This offshore software development center for Tata Consultancy Services at Thane was envisaged to be developed in a linear, nonoperational factory premises with abundant tree cover. The challenge was to strike the right balance between adaptive (reuse of the existing industrial structures) and new built structures to achieve the highest possible class of internal as well as interstitial spaces. Taking in context the linear geometry of the site, a strong central pedestrian spine threads through the entire length, unfolding a series of experiences within the open and enclosed spaces.
While the new built forms evolved around courtyards preserving the existing tree cover, the large floor plates of the former industrial structures were punctuated with open to sky green courts. The spine cutting through one of these structures creates a covered social space, blurring the boundary between the inside and the outside. Many of the existing trees were preserved.
The design attempts to strike a balance between the unconventional evolution of the factory premises into light filled, voluminous work spaces and the conventional workplaces of the new built form around the intimate courts. It offers a varied and enriching experience, favorable to a prolific work environment.


