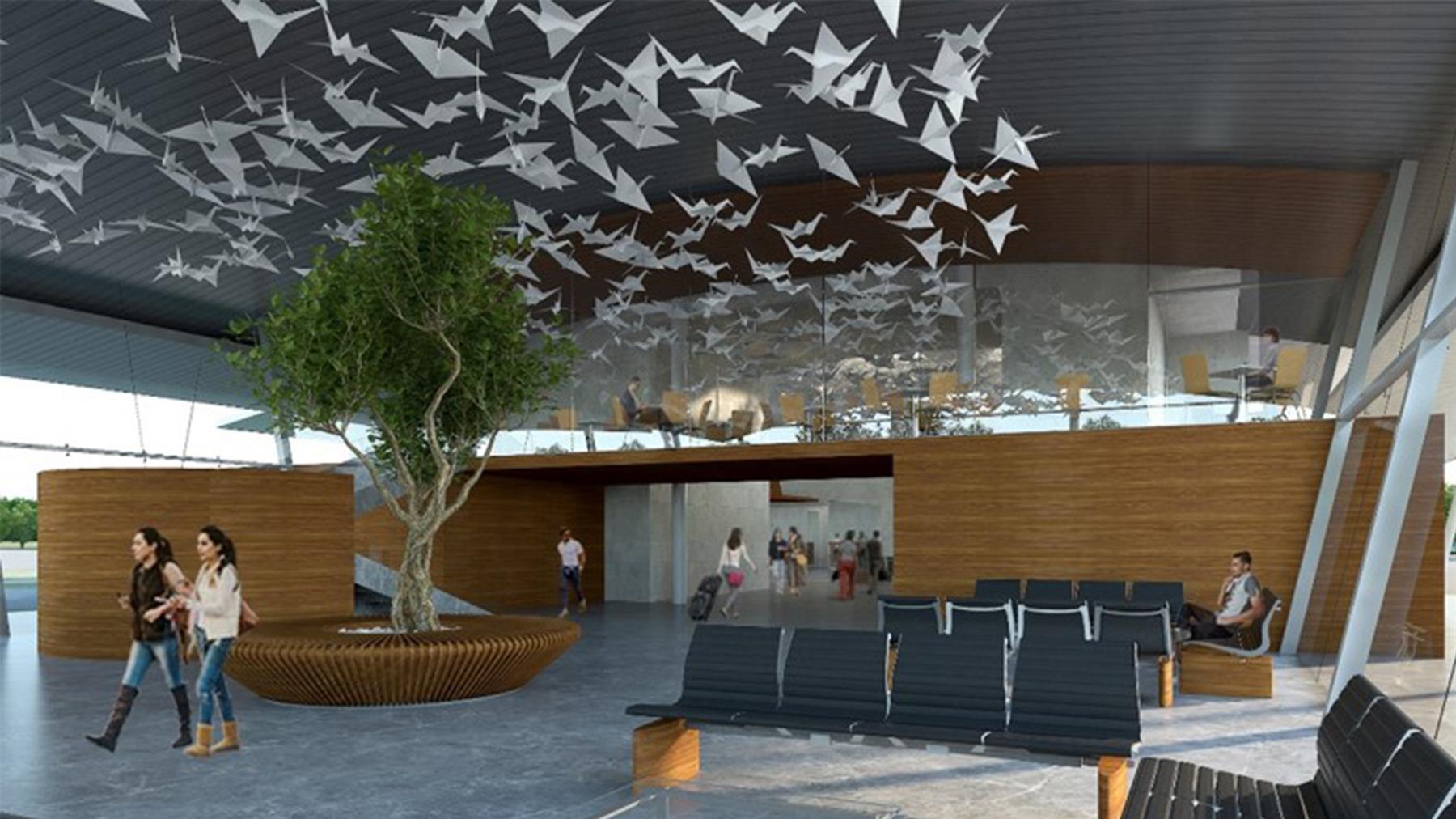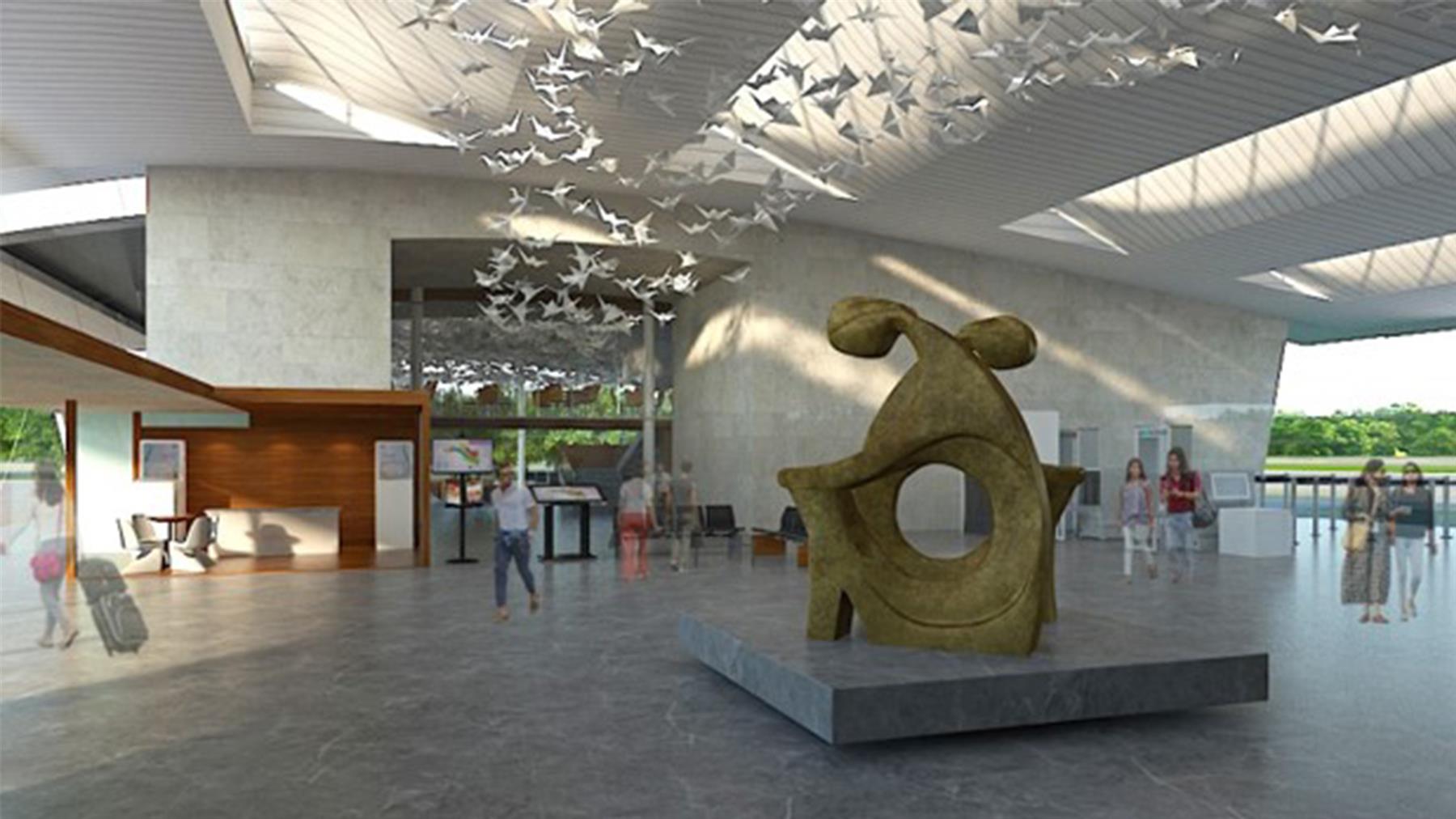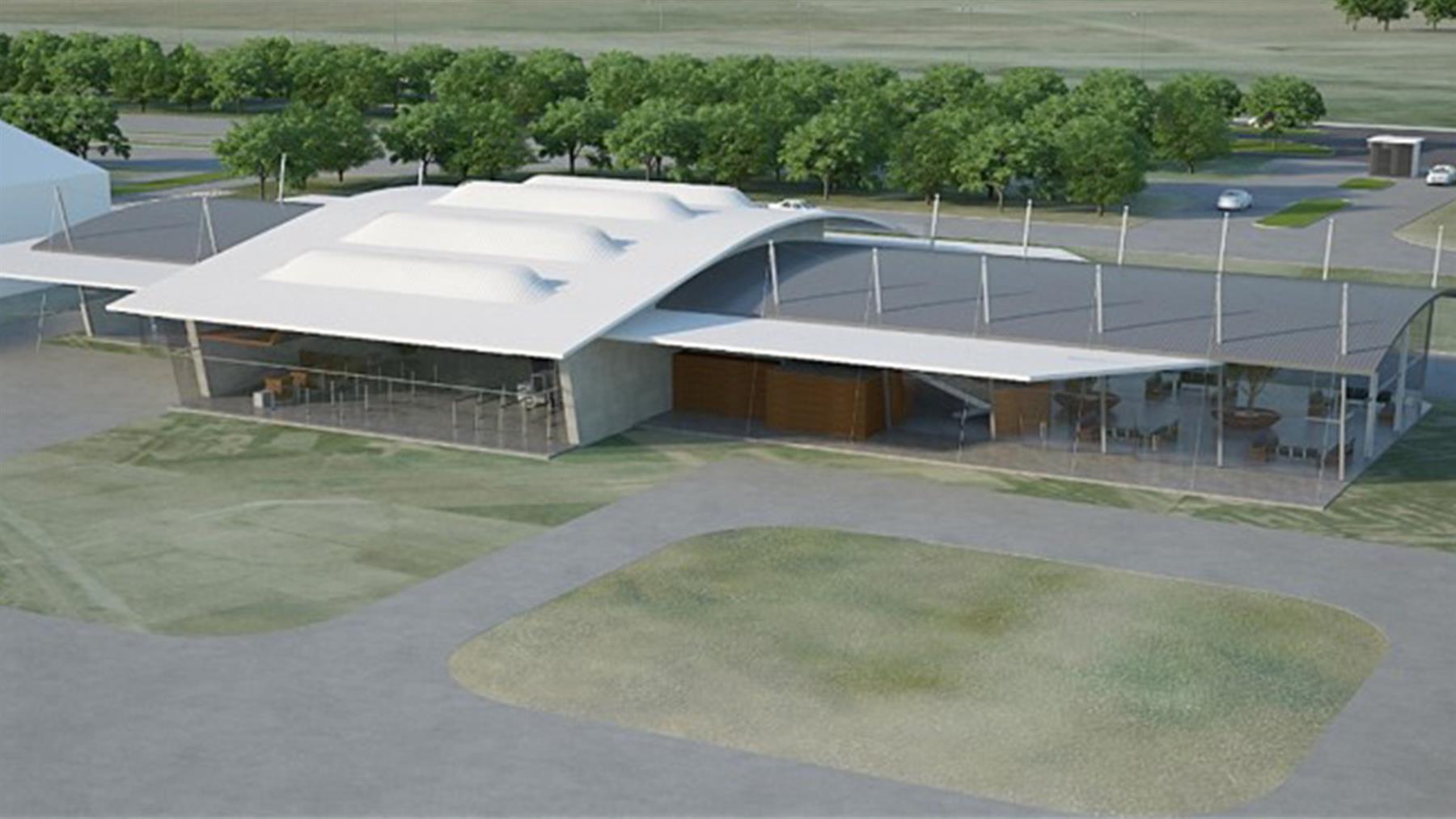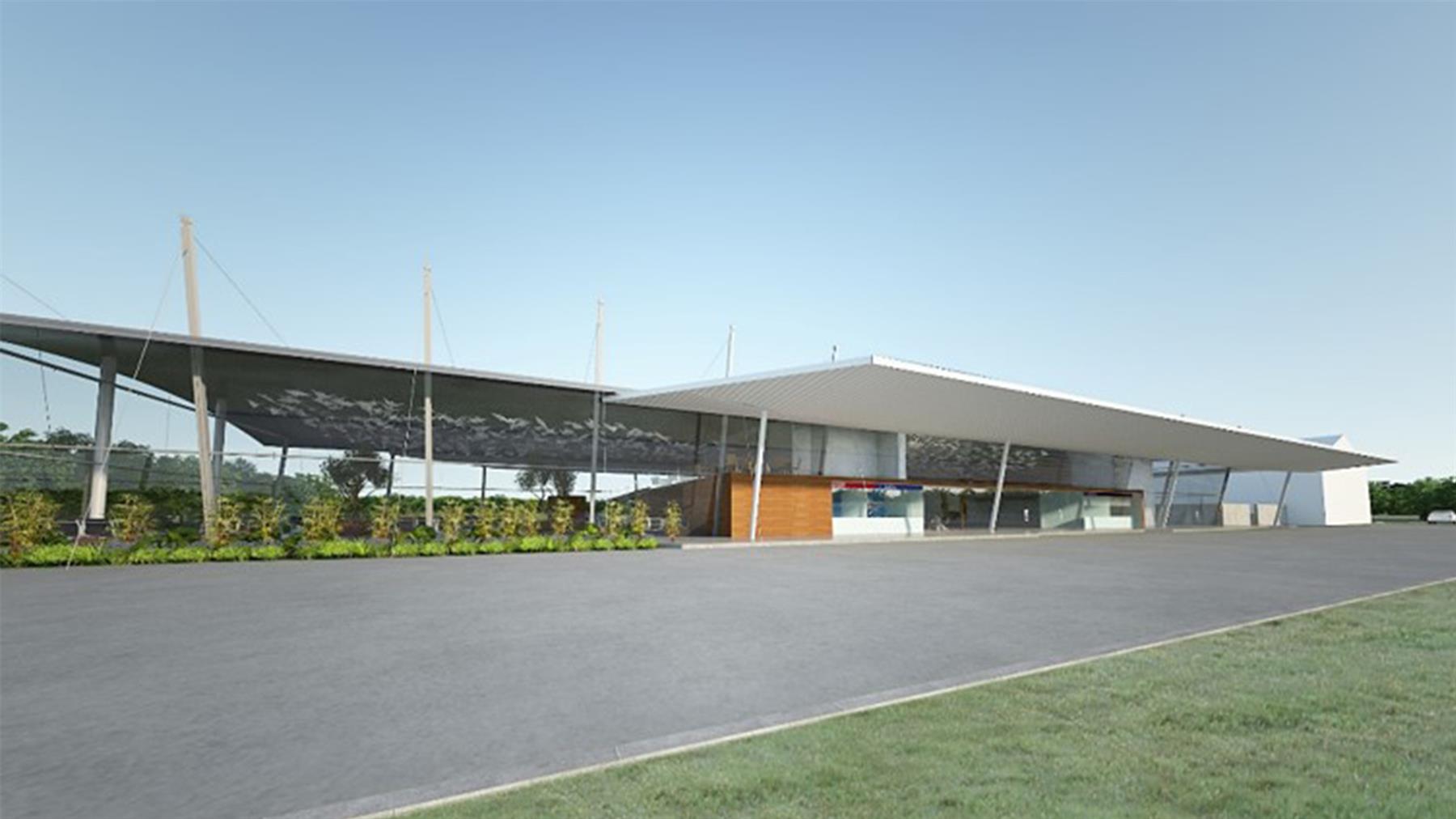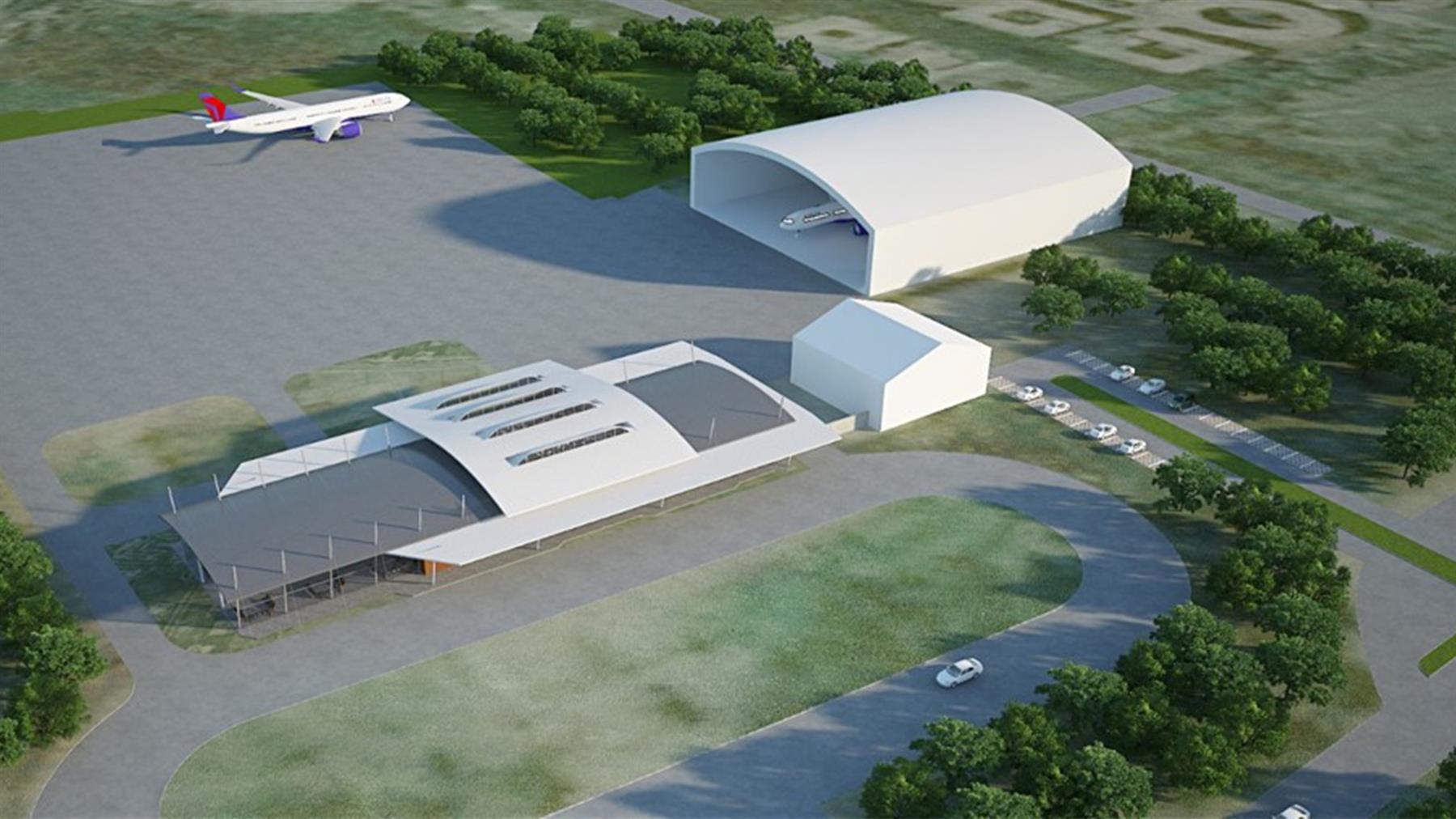Quick Facts
| Client Name | JSW Pvt. Ltd. |
| Location | Toranagallu, Karnataka |
| Scope | Architecture, Interior Design |
| Region | Bengaluru |
| Built-up Area | 1,55,000 Sq. Ft. |
| Plot Area | 23 Acres |
| Status | Design Development |
Description
The main design philosophy is the Adaptive use of the existing airport structure and designing the new structure in harmony with that.
The birds sculpture is also in harmony with the existing terminal. It will have the oversight of all these spaces. The departure hall commands the great view of runway and the tarmac. Massing is in the form of an interpenetrating solid. The existing massing has been continued. This form is interrupted by the larger departure check in hall. It is an intersecting solid which gives a great visibility across both sides. Volumes are scaled down to human scale. The Material palette is warm and welcoming. The design displays tactile materiality.


