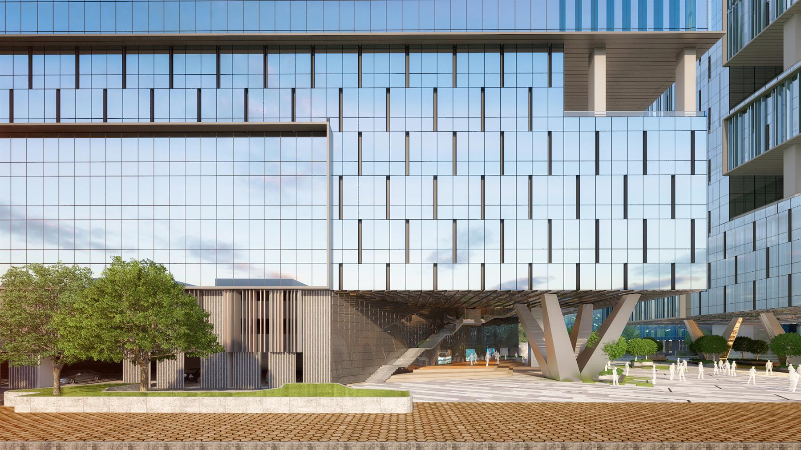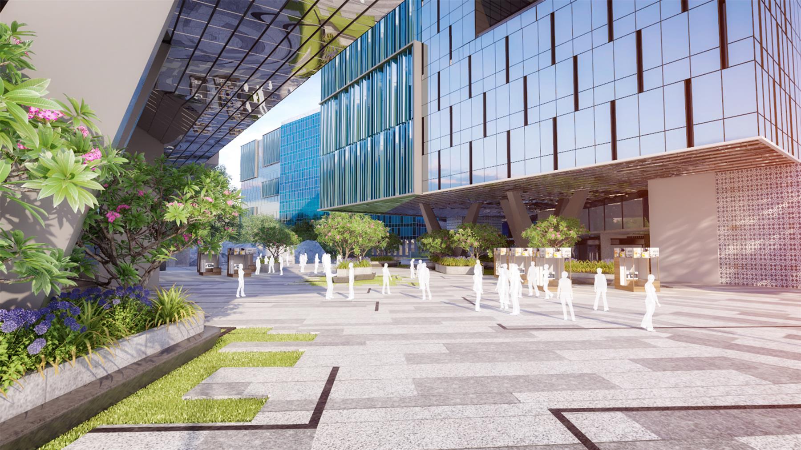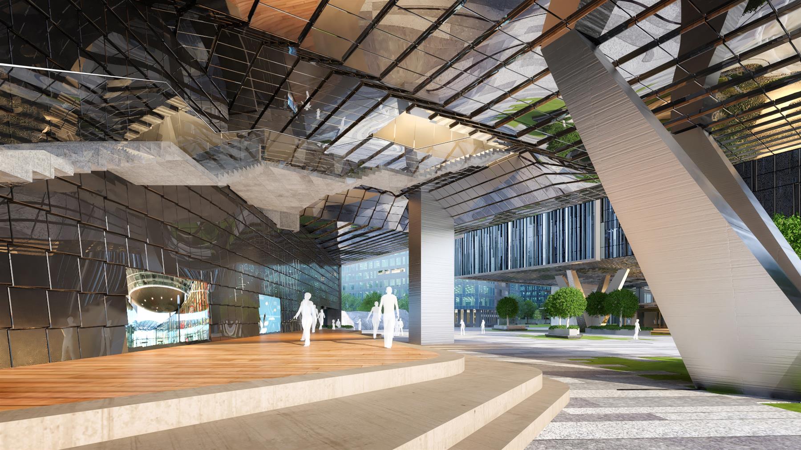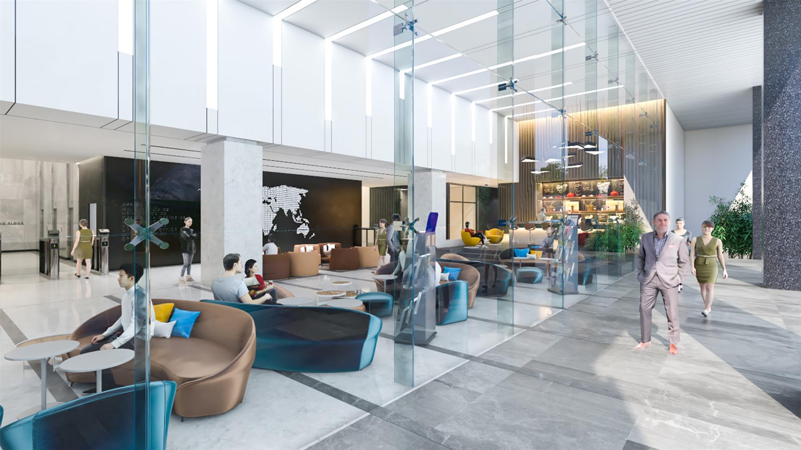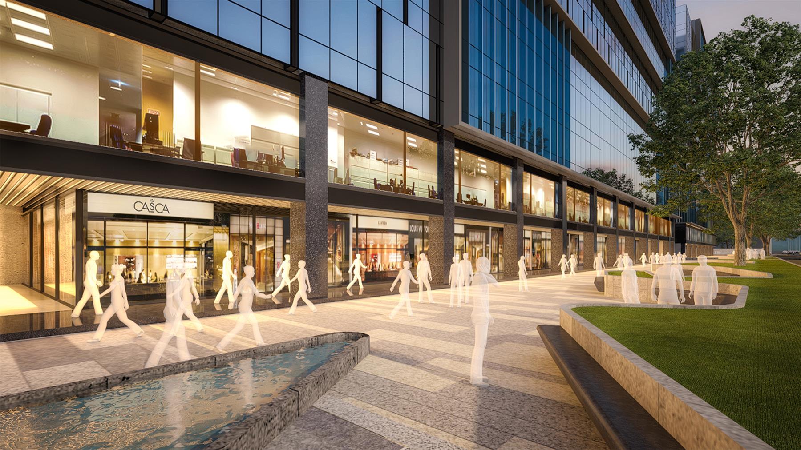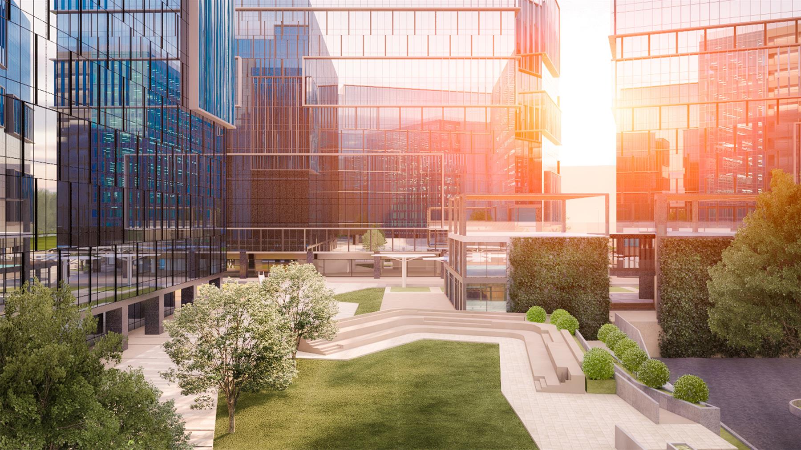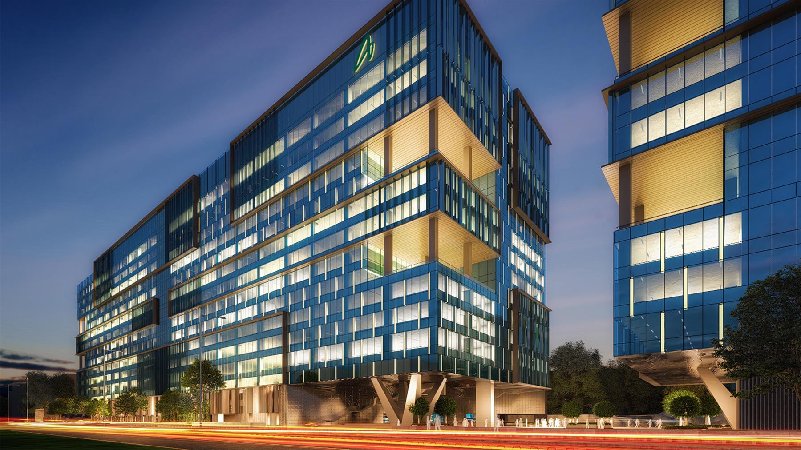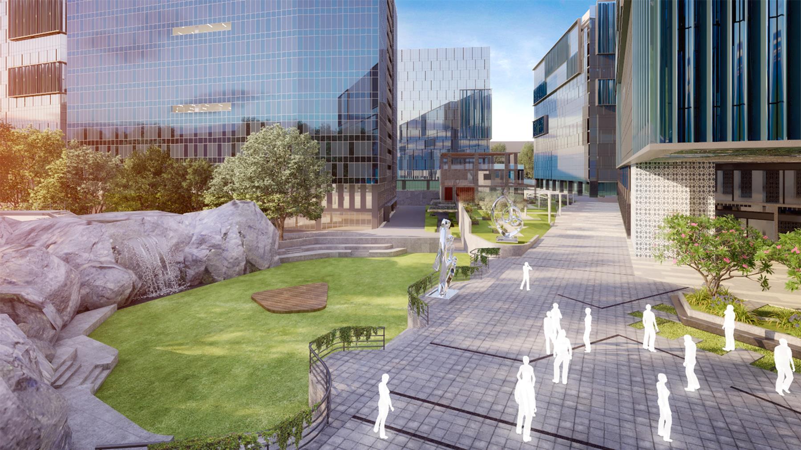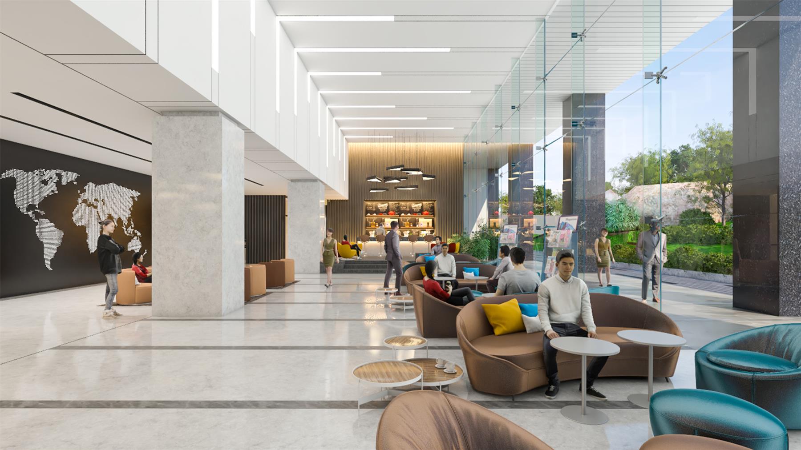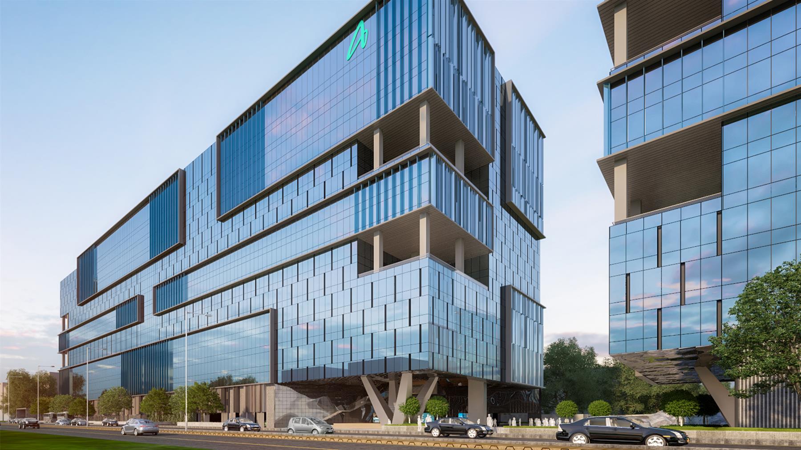Quick Facts
| Client Name | Capitaland Limited |
| Location | Hyderabad, Telangana |
| Scope | Master Planning, Architecture, Interior Design |
| Region | Hyderabad |
| Built-up Area | 45,00,000 Sq.Ft. |
| Plot Area | 19.39 Acres |
| Status | Design Completed |
| Green Certification | USGBC LEED V4 Core & Shell- Gold Targetted |
Description
The design takes advantage of the strategic location of HITEC City creating a highly flexible and accessible public realm that creates vibrancy and high legibility to improve both business and quality of work places.
The Plaza defines a landmark for users and visitors. It keeps the campus lively at all times as it can be accessed by campus users as well as outsiders. The various activities and programs designated at the landscape pockets along with the food & beverage outlets combined together create a “High Street” like experience. Most importantly, it acts as a breathing space for the IT crowd.
A triple height plaza defining the grand entrance and retaining the memory of the diagonal of the existing campus. This area is designed such to give some respite to the otherwise long, continuous glass box. Structurally standing on a mushroom like column the heavy mass looks partially floating. A dynamic skin has been proposed for the otherwise long & dense massing, thus creating an iconic factor.
The interior design mainly revolves around the concept of Inside-Outside transition thus making the exterior landscaped areas like an extended lobby experience. The reception lobbies are designed on a more lounge like mood with discussion areas and leisure to provide some respite to the monotonous IT work schedule such that the lobby becomes a transition to the office spaces and the landscape outside.
Credits & Recognition
Team
Master Planning Team: Manoj Choudhury, Late Apekshit Gupte, Mishkat Ahmed
Architecture: Nilesh Dongre, Vishal Mistry, Subhrendu Das, Jhumka Chattopadhyay, Rajasekhar Korrapati, Saikat Patra, Tannishtha Baidya


