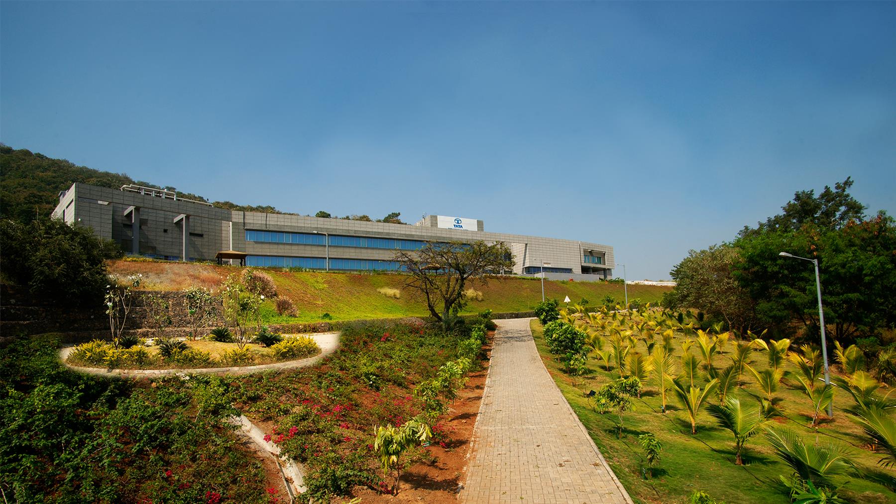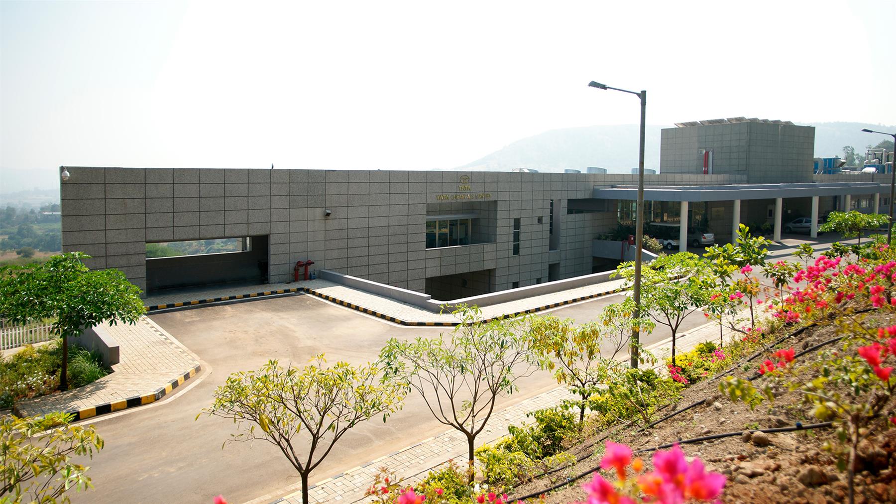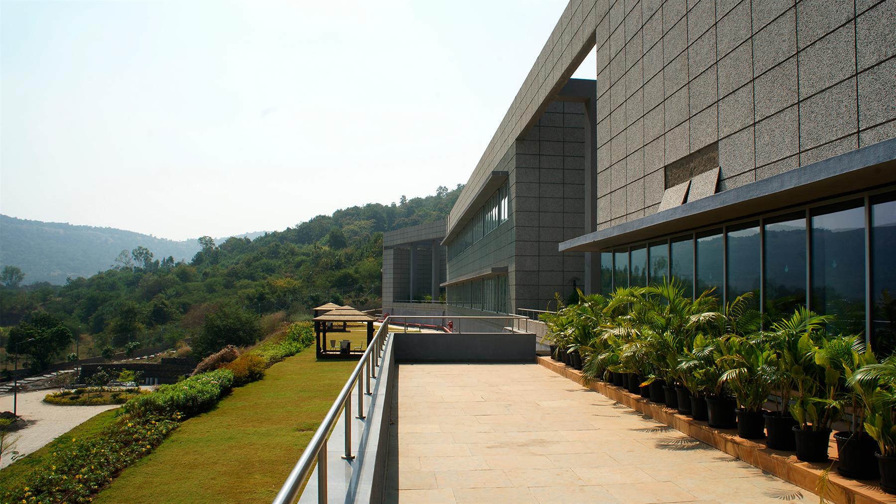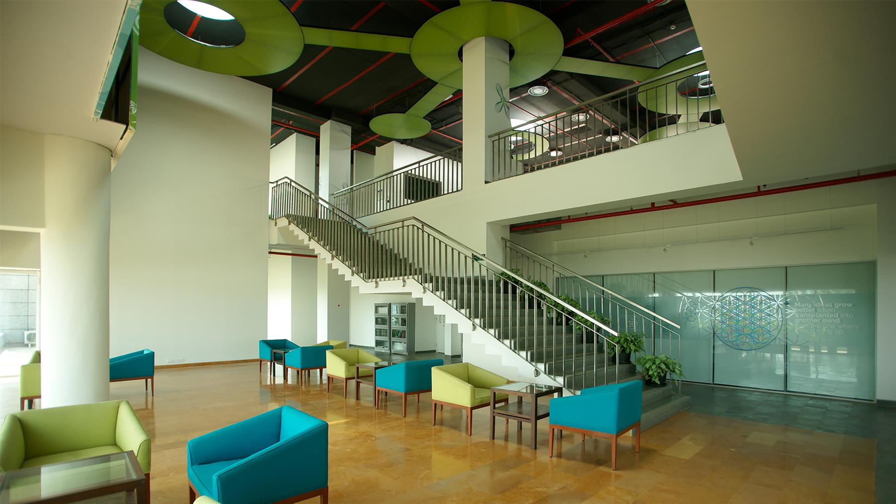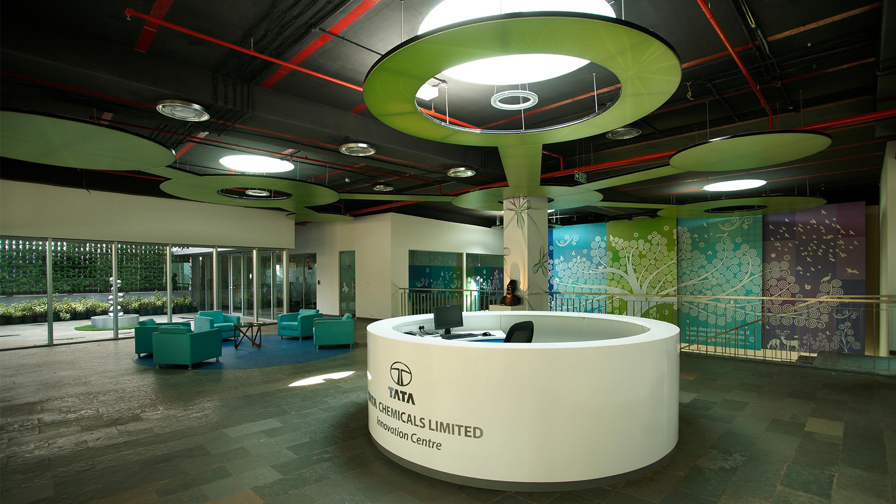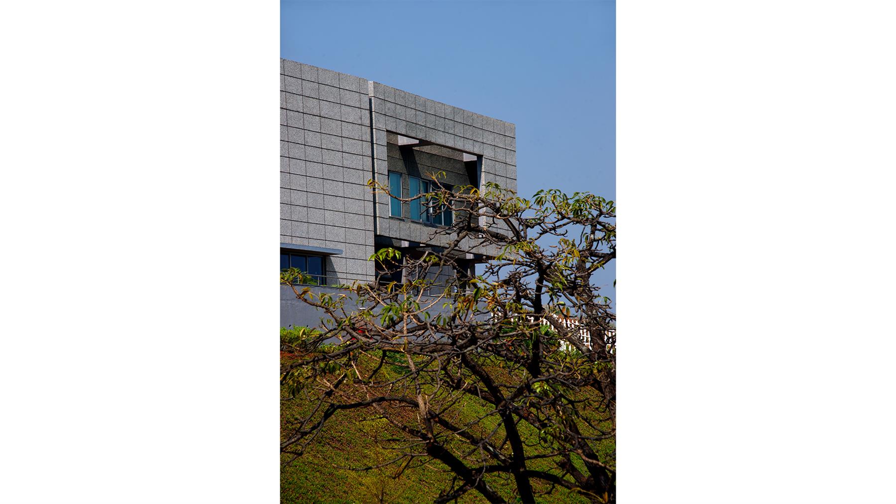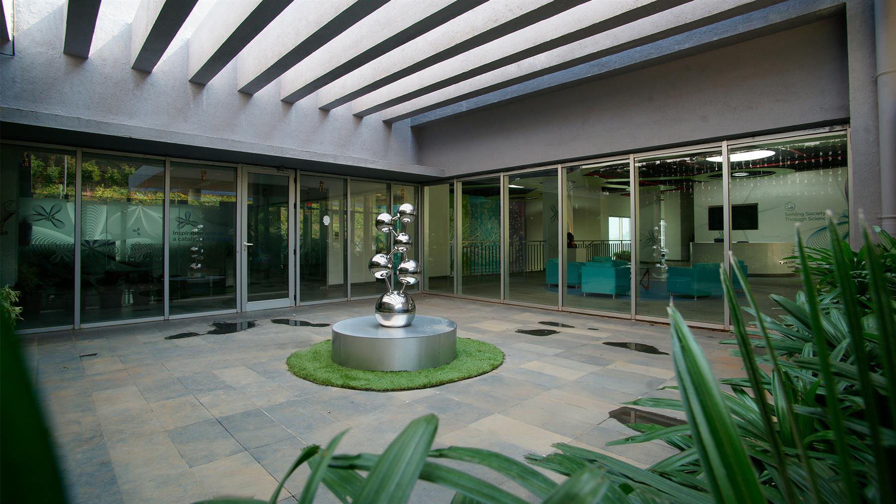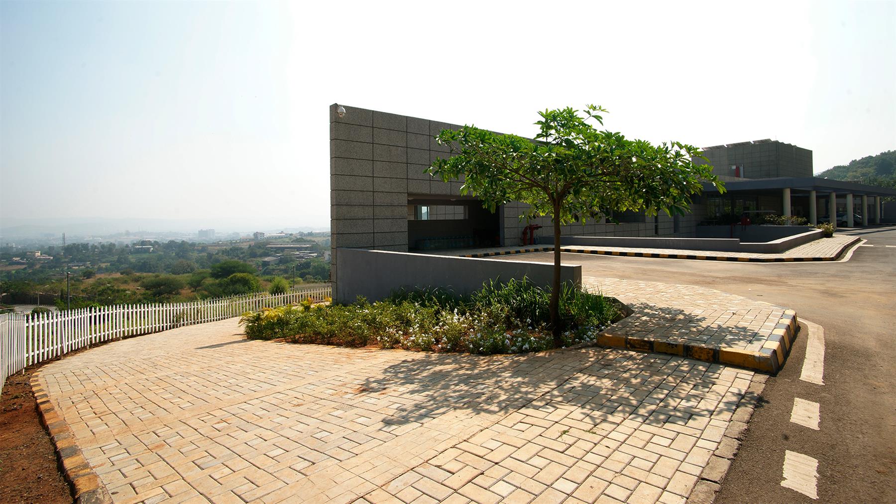Quick Facts
| Client Name | Tata Chemicals Limited (TCL) |
| Location | Pune, Maharashtra |
| Scope | Master Planning, Architecture, Interior Design |
| Region | Pune |
| Program | R & D spaces |
| Built-up Area | 90,000 Sq.Ft. |
| Plot Area | 25 Acres |
| Status | Completed |
Description
TCL envisaged 90,000sq. ft. state-of-the-art premier laboratory, undertaking research in bio-chemistry, metabolites and nutrition pharmaceuticals, advanced chemistry, green chemistry and catalysis. All the laboratories have been planned and designed to address challenging environmental needs for equipment intensive zones, and lab spaces with human occupant comfort zones, thereby reducing the use of energy for creating the desired comfort conditions. The floors have been designed such that they offer maximum program-flexibility thus making the facility future-proof.
The lab spaces exhibit a high degree of flexibility with modular planning, and very close proximity of scientist work spaces with their respective laboratories. The adjoining administration office space has been designed using the laboratory module for future conversion if expansion is needed by relocating the office space for administration department into a separate building.
Daylight, an essential aspect of a human physiological well-being, has been provided in all laboratories by having them naturally day lit. They have been designed for the most effective linear feet (ELF) of bench space offered to the scientific community despite stringent limitation to budgeted space available for lab planning.
Credits & Recognition
Team
Architecture: Sanjay Nayak, Naveen Thomas, Asif S
Interior: Sanjay Nayak, Nilam Gosavi


