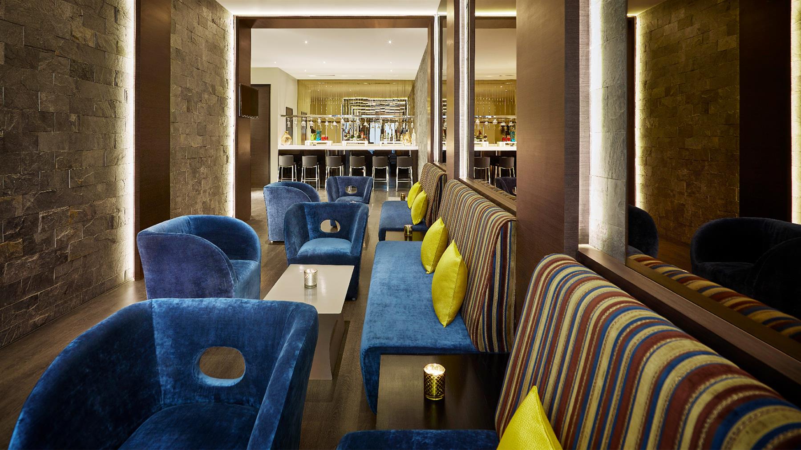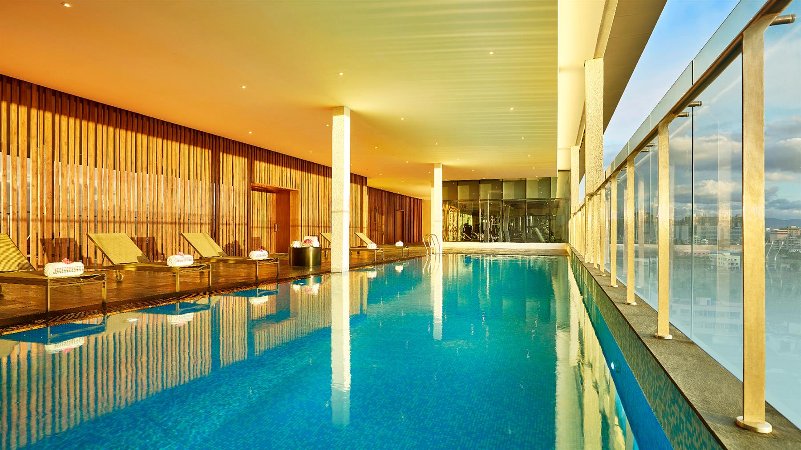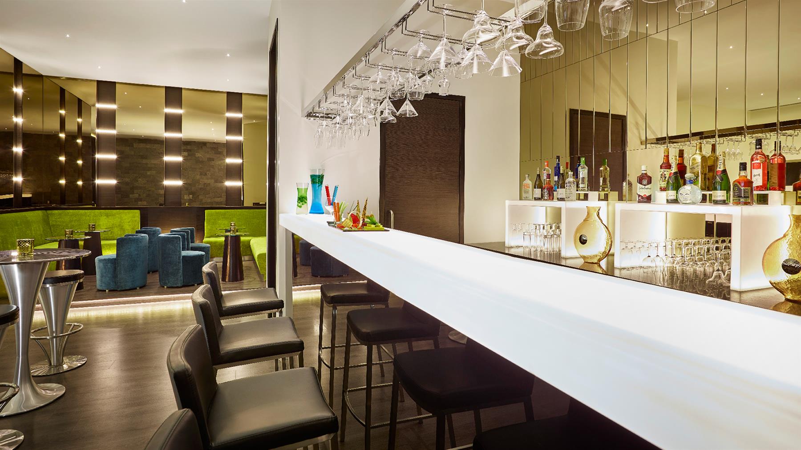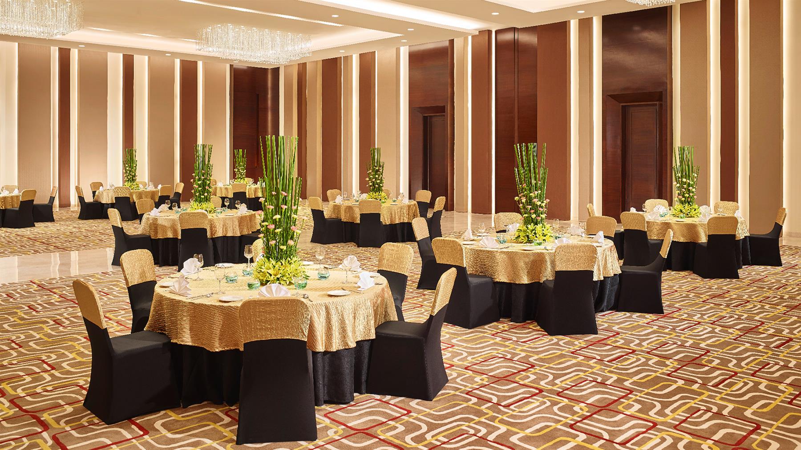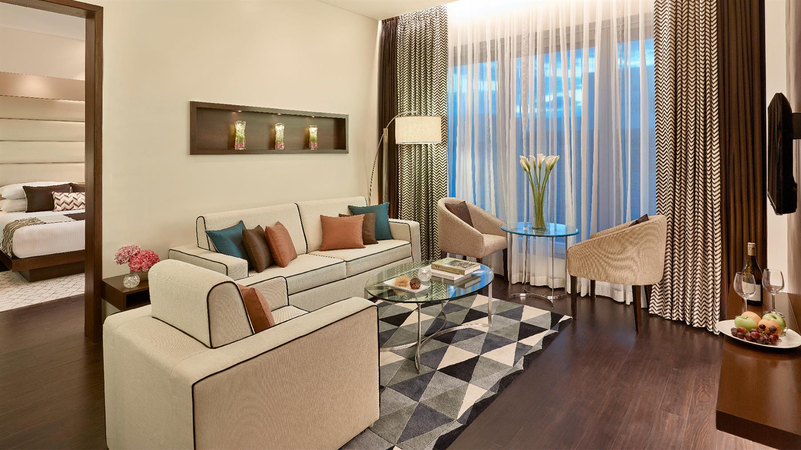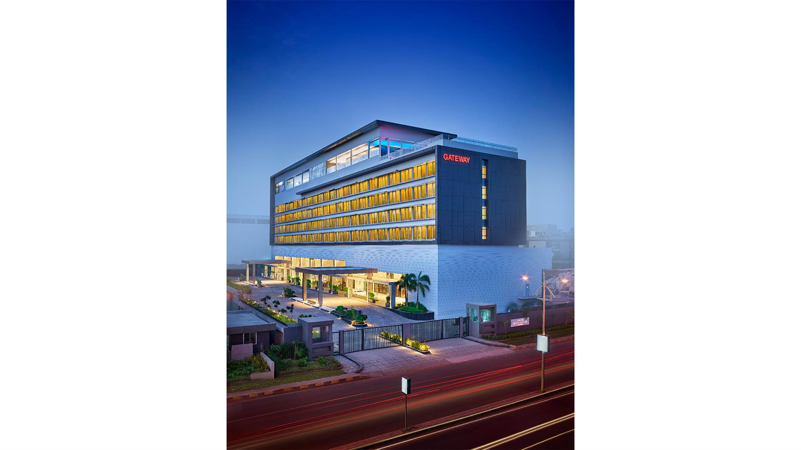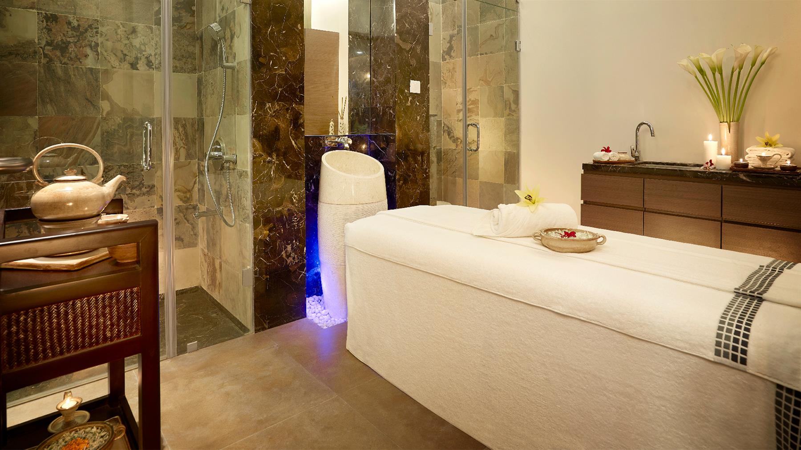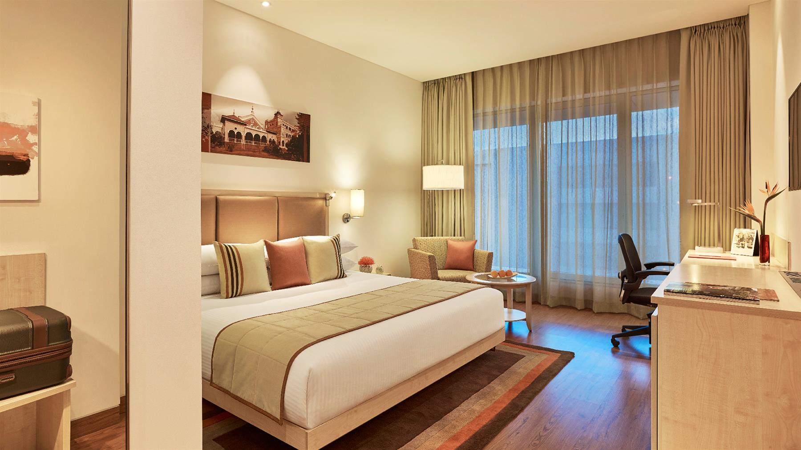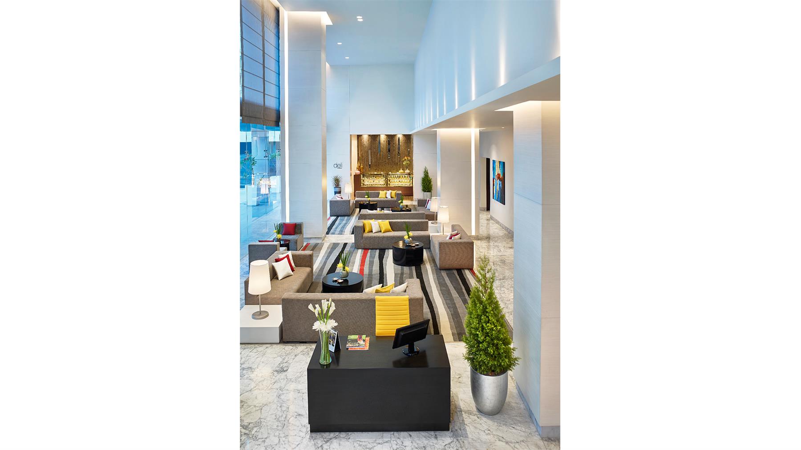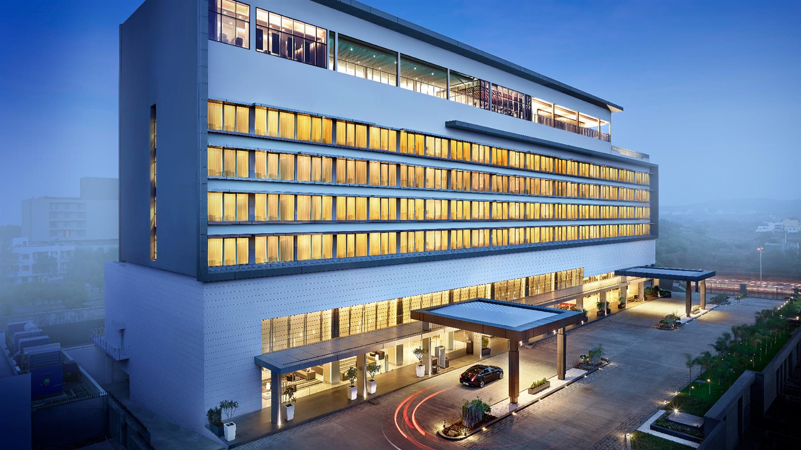Quick Facts
| Client Name | Paranjape Schemes Constructions Ltd. |
| Location | Pune |
| Scope | Architecture, Interior Design |
| Region | Pune |
| Built-up Area | 2,00,000 Sq.Ft. |
| Plot Area | 2 Acres |
| Status | Completed |
Description
Envisaged as a 5-star category Business model, the brief demanded economical approach towards selecting finishes for both exteriors and interiors as suggested by IHCL.
Located at the heart of IT Hub and few minutes away from the industrial development, the design is inspired of the everyday living to make it localize, easily adaptable and reliable for the frequent travellers.
The design learns from the context of Pune, to propose unique blend of traditional hospitality combined with cosmopolitan efficiency.
Credits & Recognition
Team
Architecture: K Baskaran, Girish Sohani, Pallavi Jitkar, Amol Dandekar, Moushmi Banarjee


