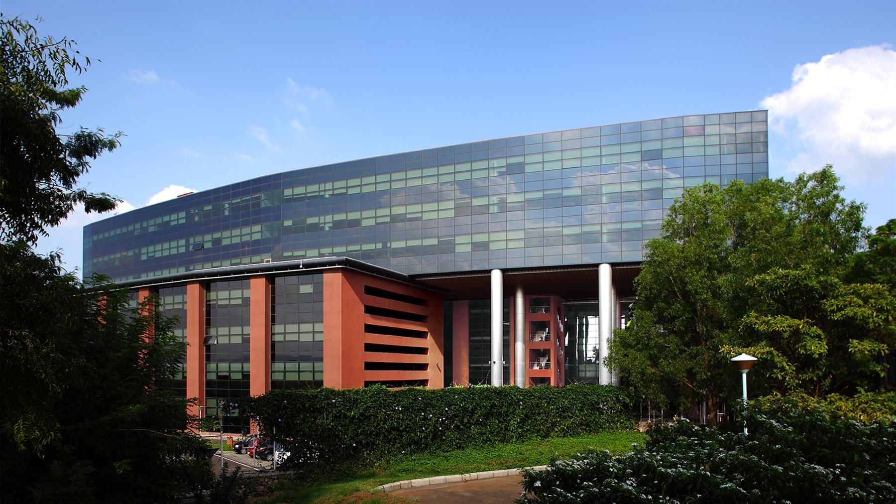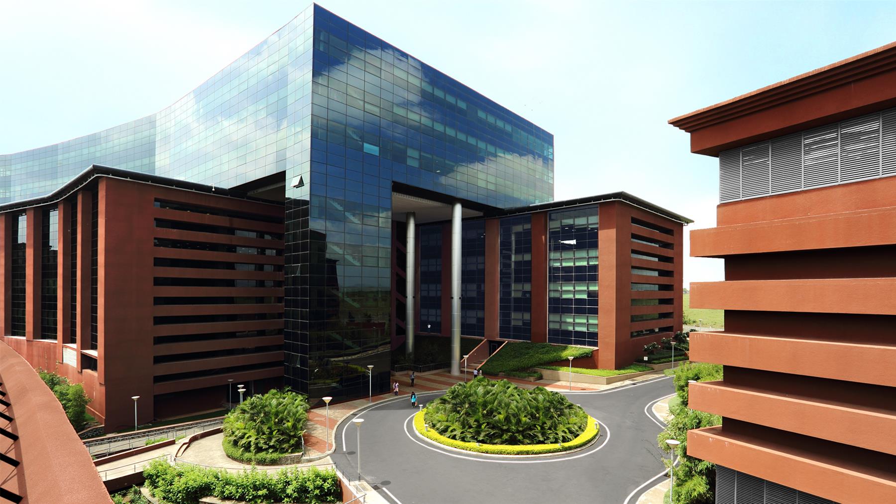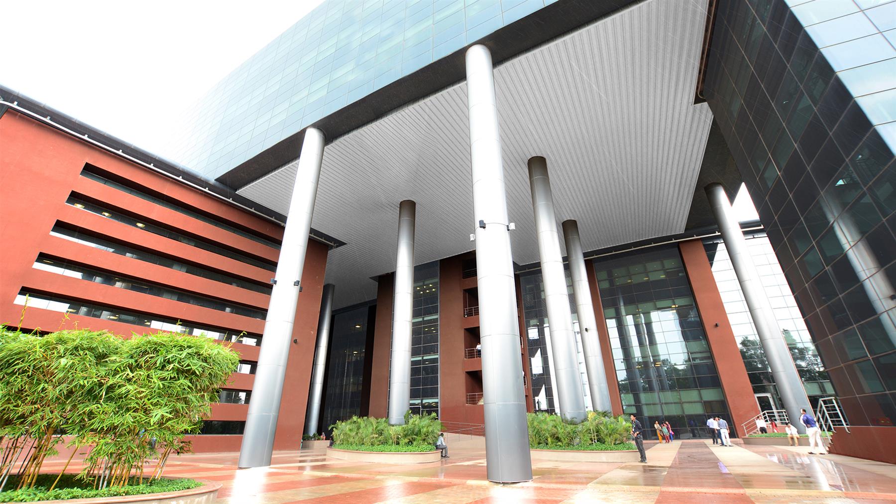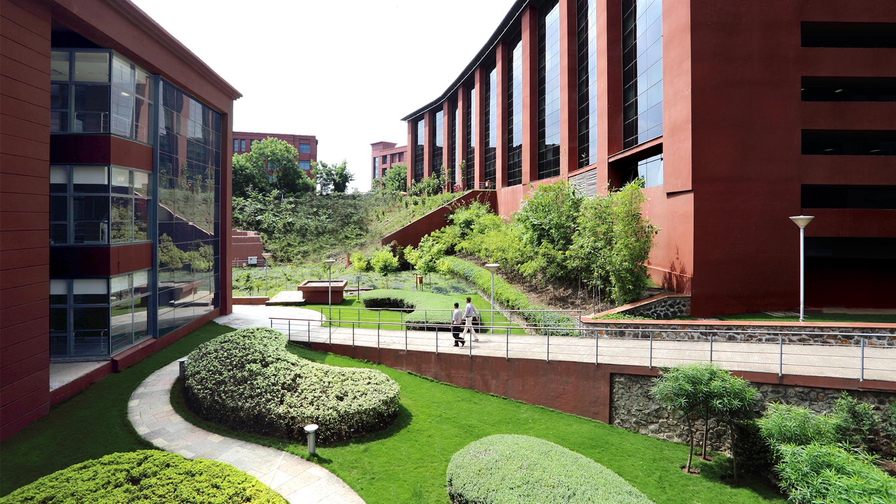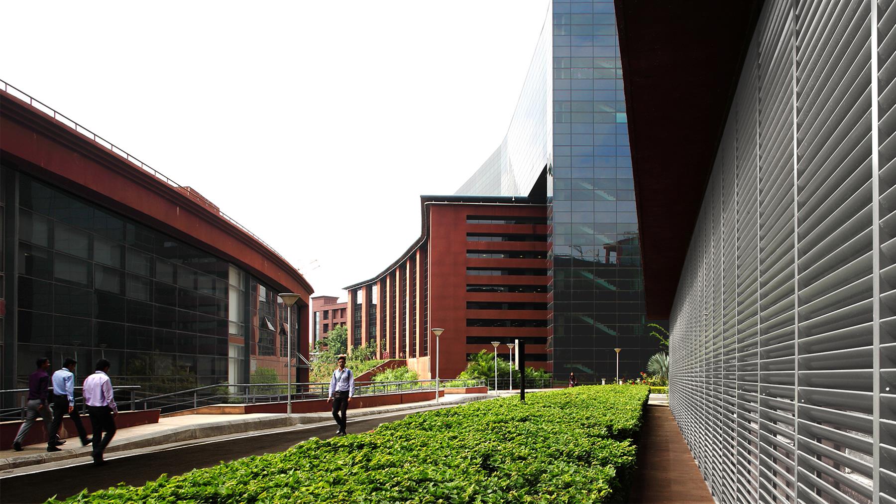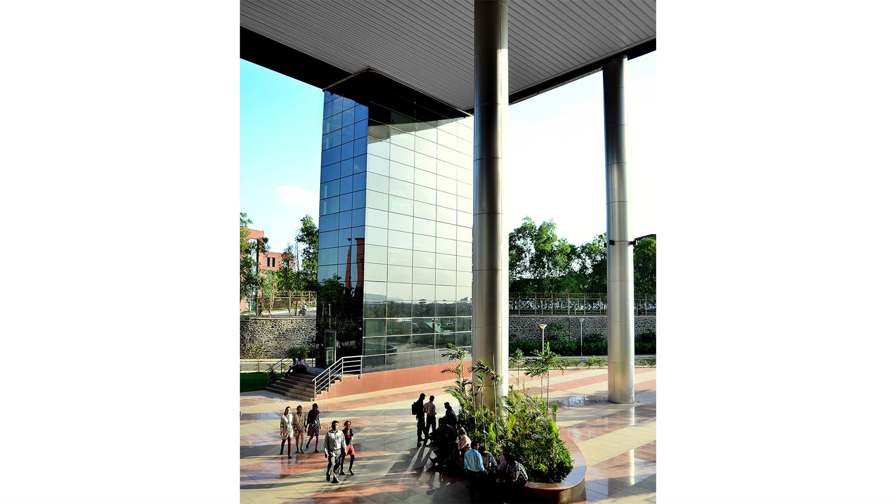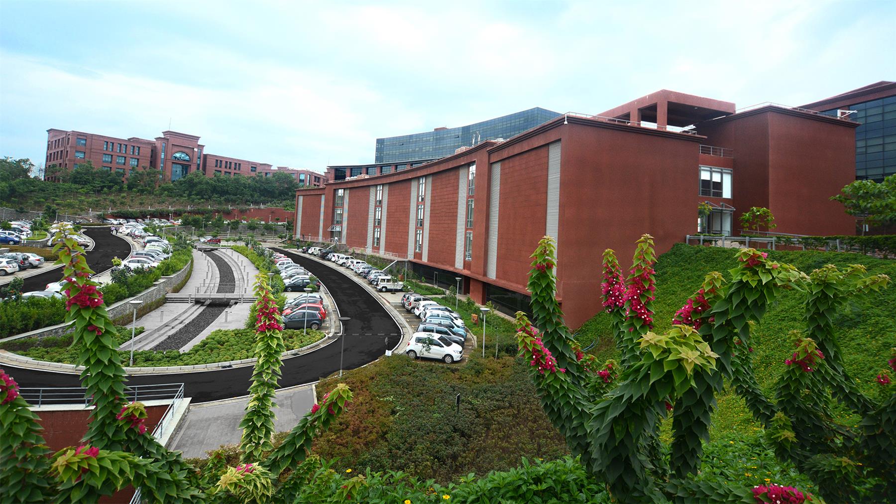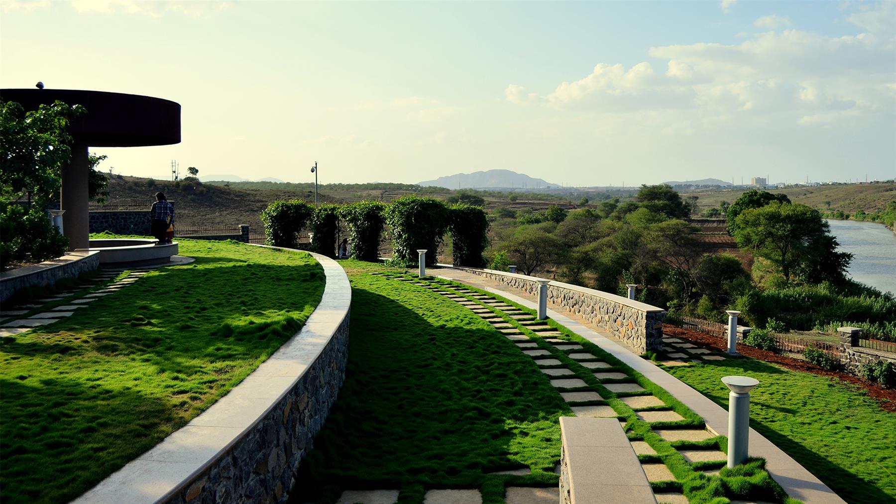Quick Facts
| Client Name | Syntel International Pvt. Ltd. |
| Location | Pune, Maharashtra |
| Scope | Master Planning, Architecture |
| Region | Pune |
| Built-up Area | 6,32,000 Sq.Ft. |
| Plot Area | 16 Acres |
| Status | Completed |
| Green Certification | IGBC LEED India for New Construction Gold (October 2014) |
Description
The site has a perennial river on the north with stunning views. Syntel intended to have a facility for 6000 persons, over a 16 acres highly contoured site. They aspired to develop it in a single phase consisting of 3 distinct building, services and with a sports facility.
Being a highly contoured site, the buildings are planned as 3 blocks. The largest software development block sits on a fairly flat part of the site and is planned as a 7 story structure. The lower 4 levels are designed to resemble the buildings in the context of the earlier development in the adjoining land parcel which also belongs to the same client.
This block also allows for transition of staff in a 4 storeys stilted atrium with intensive landscape which serves as collaborative spaces. The second software block is placed along the heavier contour with a central courtyard. The software block overlooks the valley which is planned as a stepped landscape area, also being used for parking.The third software block houses the software development and sports areas at upper levels and services at lower levels.
The 3 blocks sit in conjunction with each other on the site with a clear segregation of pedestrian and vehicular movement. Several nodes are created along the pedestrian movement which permit covered/ semi covered interactive space. The river front is developed as a promenade with features for leisure activities.
Credits & Recognition
Team
Architecture: Sanjay Srinivasan, Bedanta Saikia, Gokulmurali Nataraj
Interior: Sanjay Srinivasan, Nishigandh Gandhale


