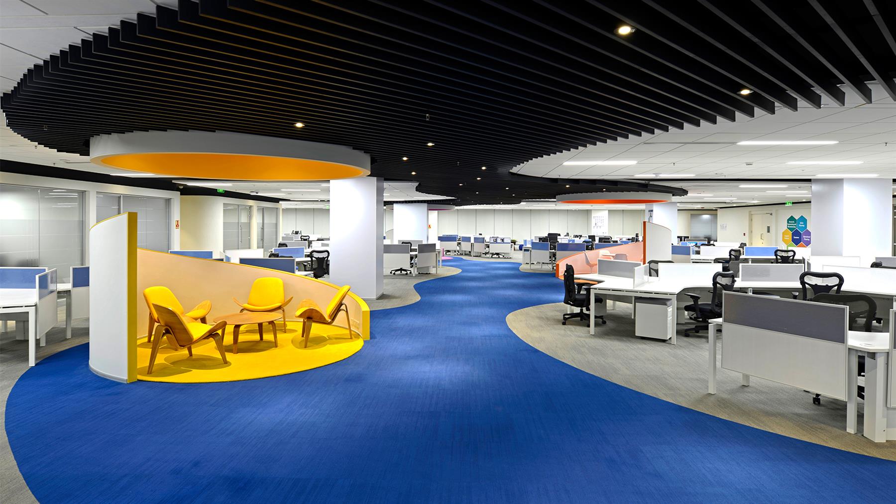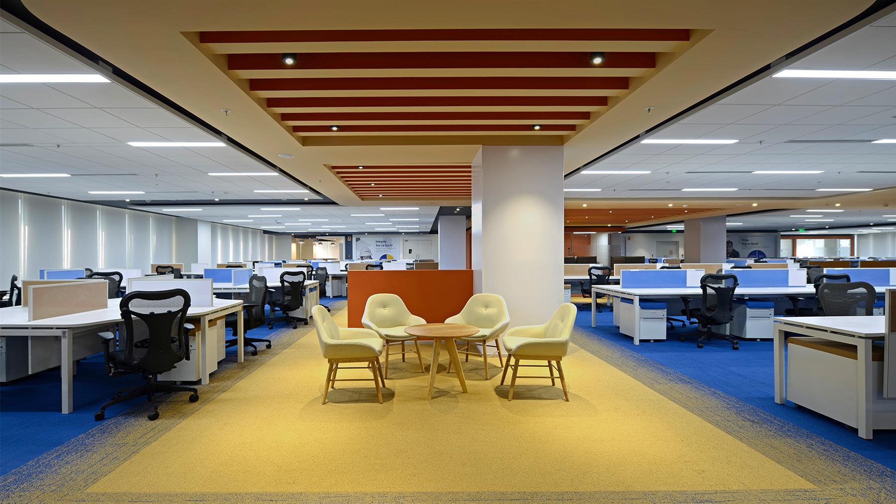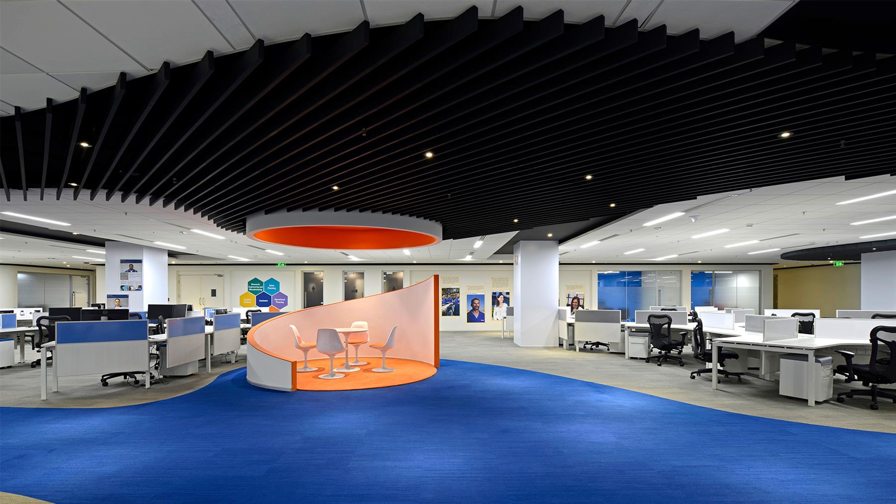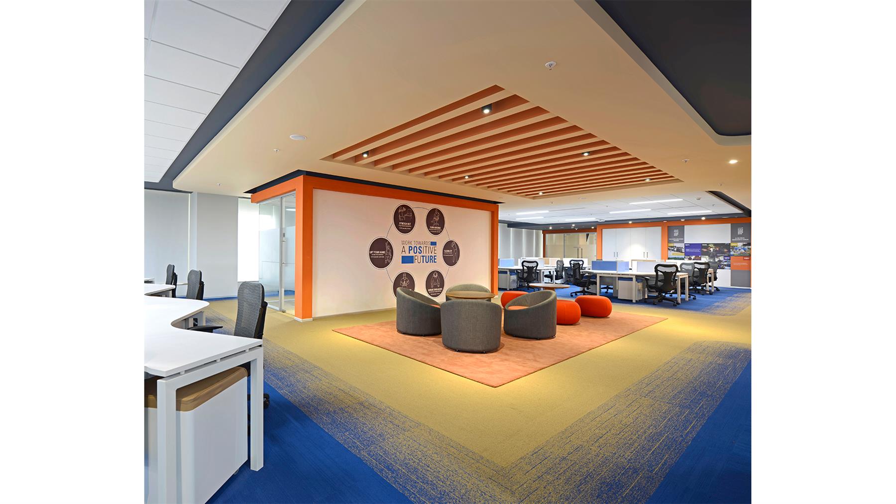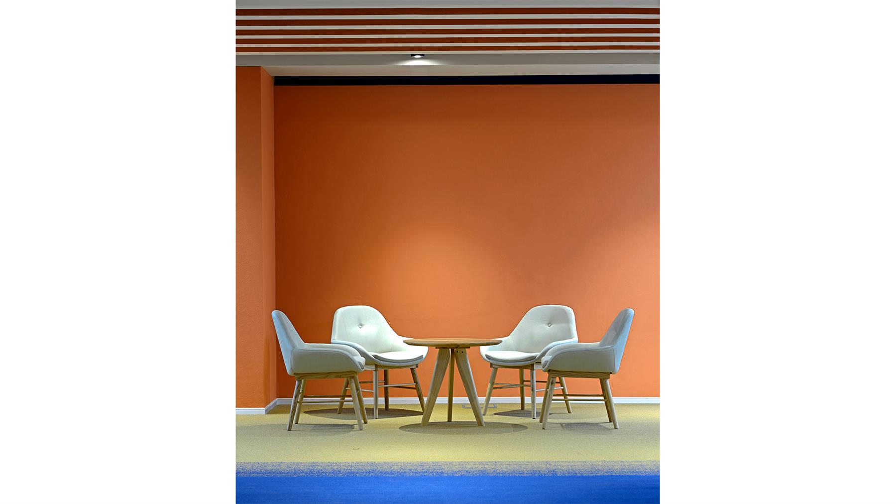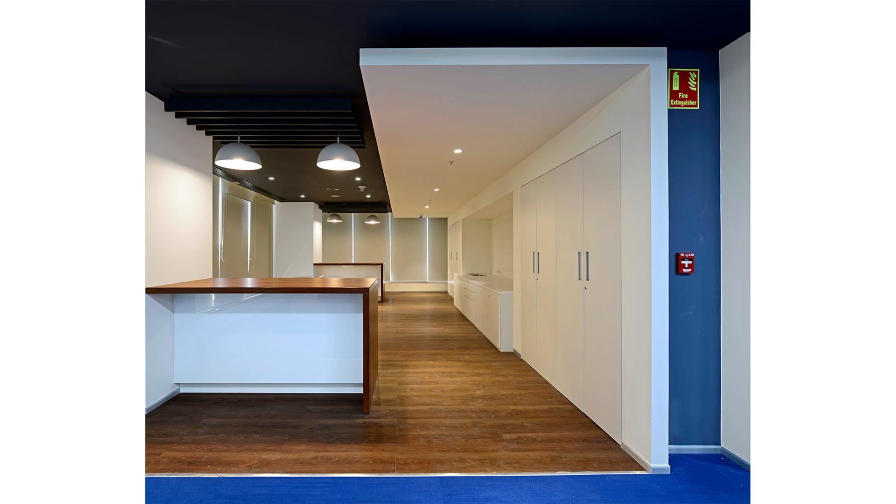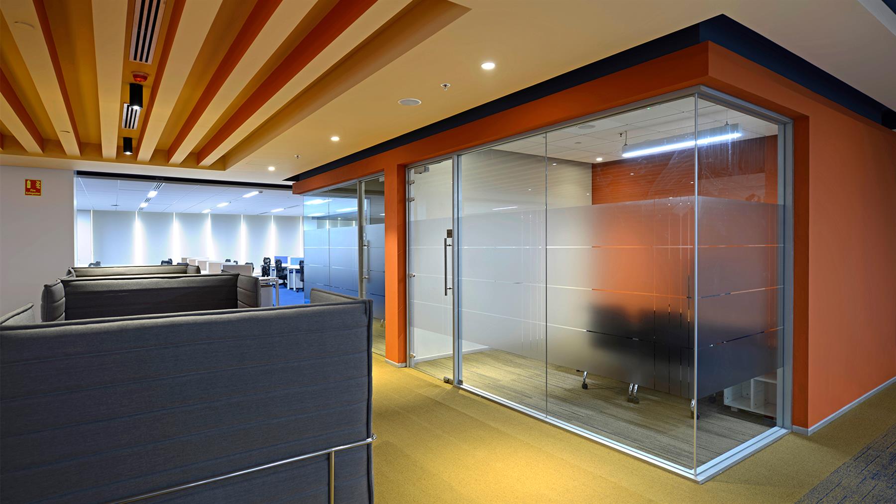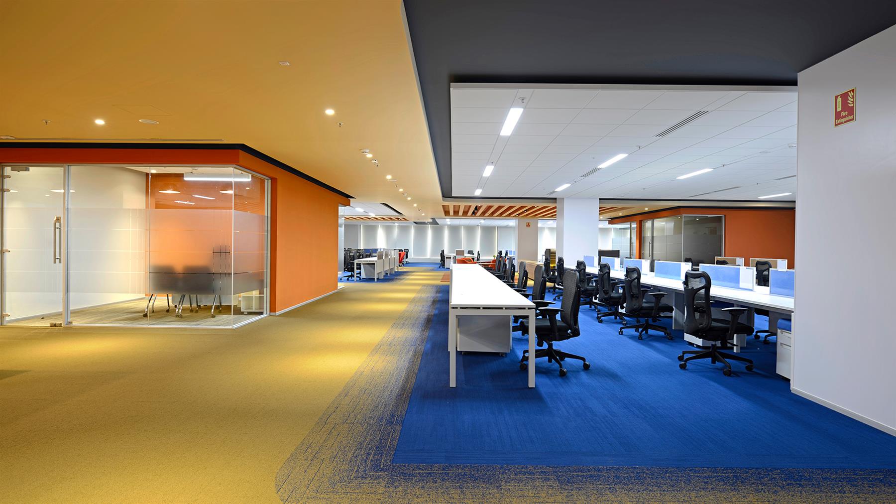Quick Facts
| Client Name | Schlumberger India Technology center |
| Location | Pune |
| Scope | Interior Design |
| Region | Pune |
| Built-up Area | 90,000 sq ft |
| Status | Completed |
Description
For Schlumberger’s offices in Pune, Edifice Consultants drew from the organization’s rich global presence. The key design idea has been to weave a rich tapestry of extremely contextual and often literal narratives of striking locations from around the world; transporting employees to their favourite destinations for a day of work! Functionally, the client’s brief as well as the design intent established a strong focus on the collaborative environment rather than the closed office culture.
Phase 1 was spread across two adjacent floor in an IT building in Pune. The design for the 4th floor was inspired by the Greek island of Santorini The white buildings, blue sea & bright bougainvillea shrubs are the iconic colours of this island town. These Mediterranean colours became the basis of the colour scheme. The flow of the space as further defined by the graceful curvilinear work & pause forms in the design which reflect the waves on the sea. Texture painted white surfaces & collaborative furniture in white & wood further accentuate the theme.
The design for the 3rd floor was inspired by Central American colours & architecture. The idea was to create a resort like feel situated amidst natural surroundings. A blue & beige carpet simulates the sand & the sea, with a hazy merging of the 2 colours, emulating a shoreline. Earthy colours like terracotta, beige & orange have been used. The collaborative furniture is in wood with upholstery in earthy colours.
The cafeteria has been designed differently from the open office area to break away from the theme. The colour scheme has a palette of white, black, wood tones and a splash of orange to add brightness. The serving counter has been designed buffet style & is not as per the conventional office café counters. The recreation area has stepped seating against 1 wall, with a busy ceiling featuring colourful grids. The ceiling has exposed ducting to create an industrial look. This again breaks away from the theme of the office area.
Credits & Recognition
Team
Interior: Prashant Sawant, Gomati Balachandran, Mahesh Hirpara, Dakshayani Sheth


