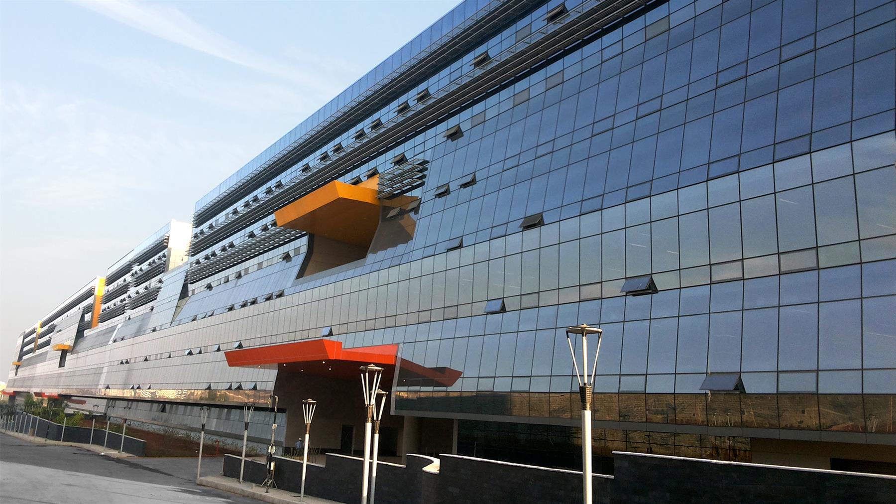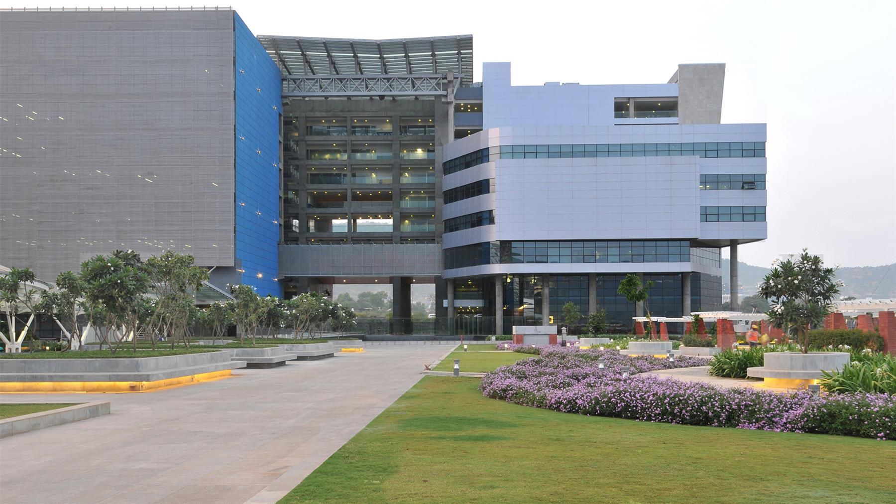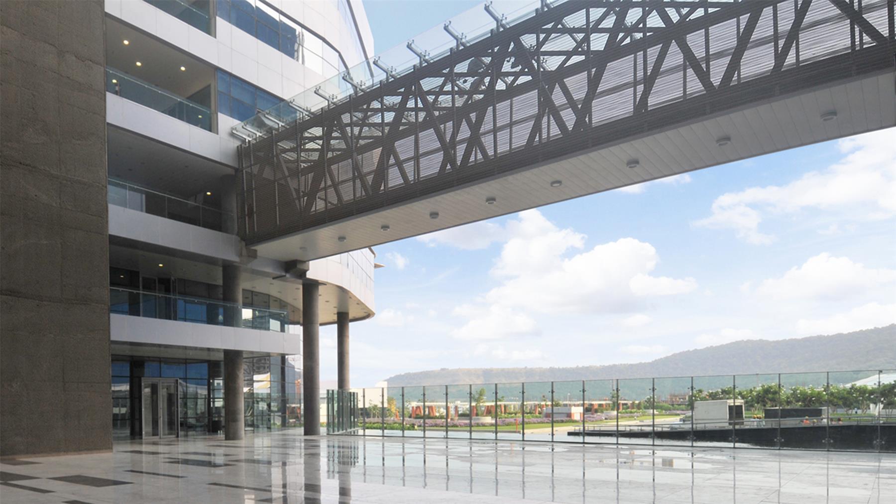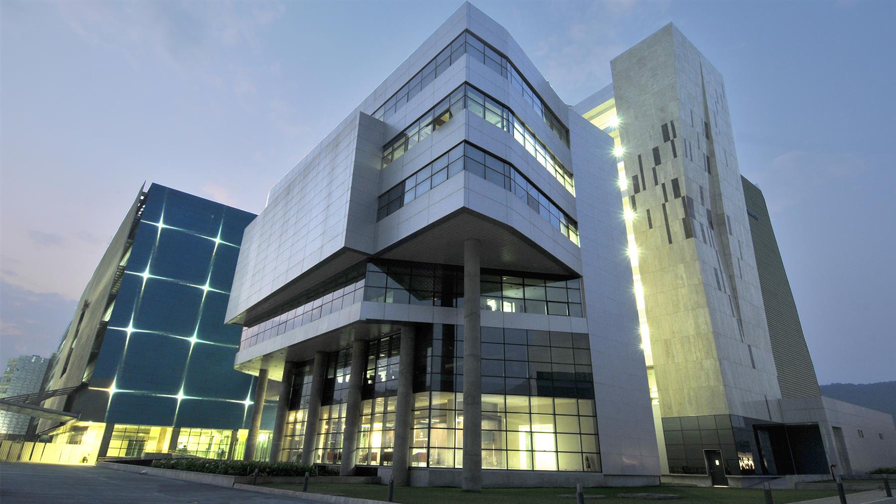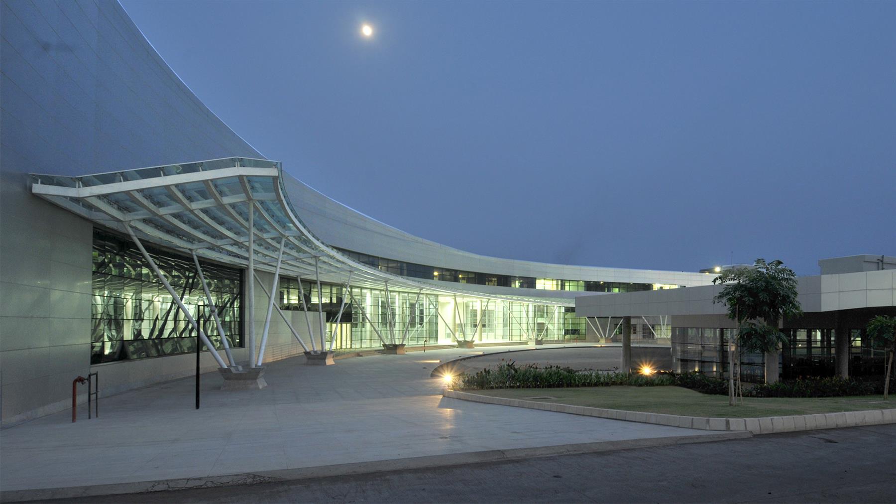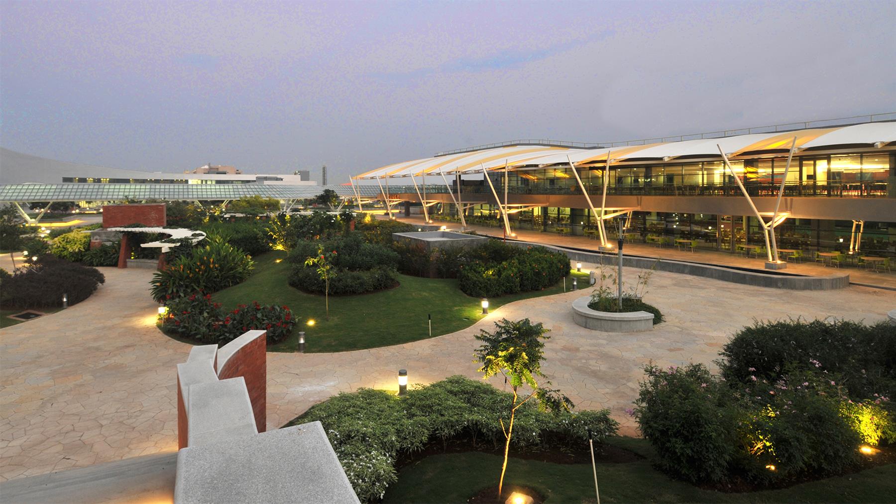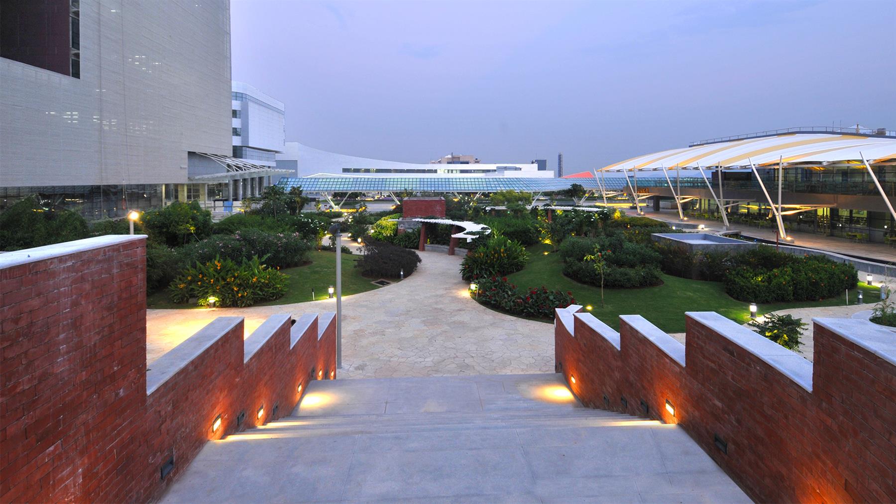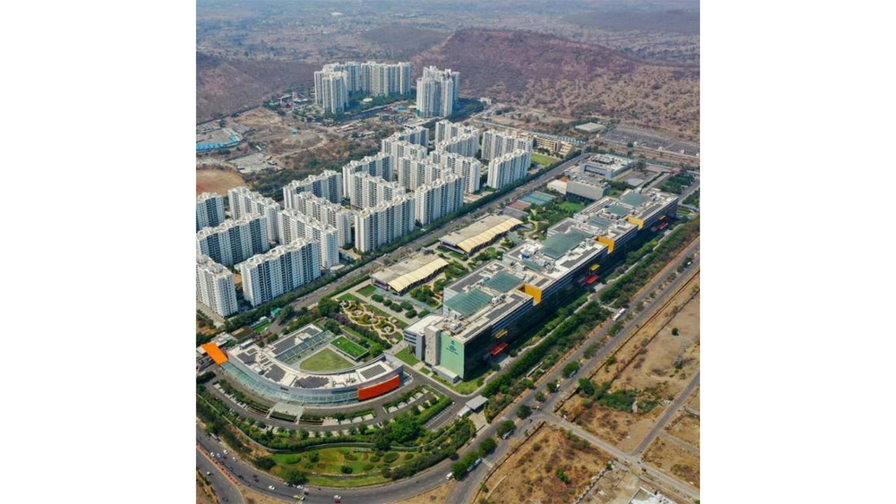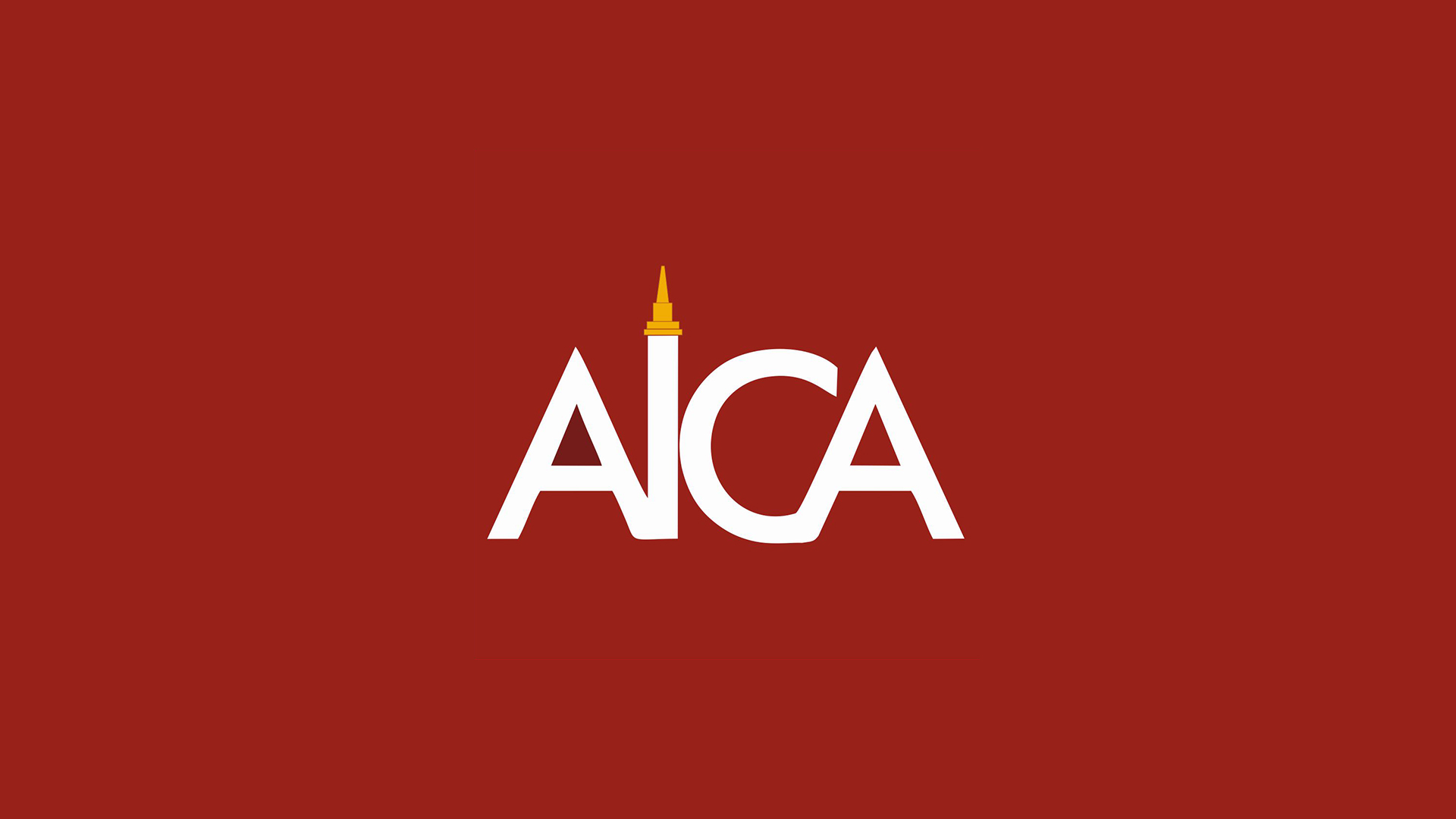Quick Facts
| Client Name | Tata Consultancy Services Limited |
| Location | Pune, Maharashtra |
| Scope | Architecture, Interior Design |
| Region | Pune |
| Collaboration | SAGA Architecture, California, USA |
| Built-up Area | 24,20,000 Sq.Ft. |
| Plot Area | 48 Acres |
| Status | Completed |
Description
This project is a state-of-the-art Software Development Campus for approximately 23,000 Information Technology professionals.
Using the natural topography, the site is divided into five levels demarcating the primary functional areas of the project. The first level contains the Administrative Zone, Training, Client Care and the Auditorium; the second through fourth levels each contain software engineering blocks of approximately 8,000 workstations each; the fifth level, furthest from the main entrance, contains the power plant and electrical substation.
The determinant of the concept design by SAGA Architecture was to give every workstation access to the maximum amount of daylight and unobstructed views to the exterior while also minimizing glare at the desktop. The strategies used were: floating ceilings in combination with floor to floor glazing to maximize daylight; exterior perforated metal screens and horizontal louvers to eliminate direct glare; narrow floor plates and lower partition heights to maximize connection to
exterior.
In IT (Software Development) zones the workstations are arranged in clusters of four to promote collaboration. In BPO (Business Process Outsourcing) areas the workstations are organized on curving tables to break the predictability of the workspace. The fabrics and theme motif of the campus come from an indigenous, traditional weaving pattern known as Ikat.


