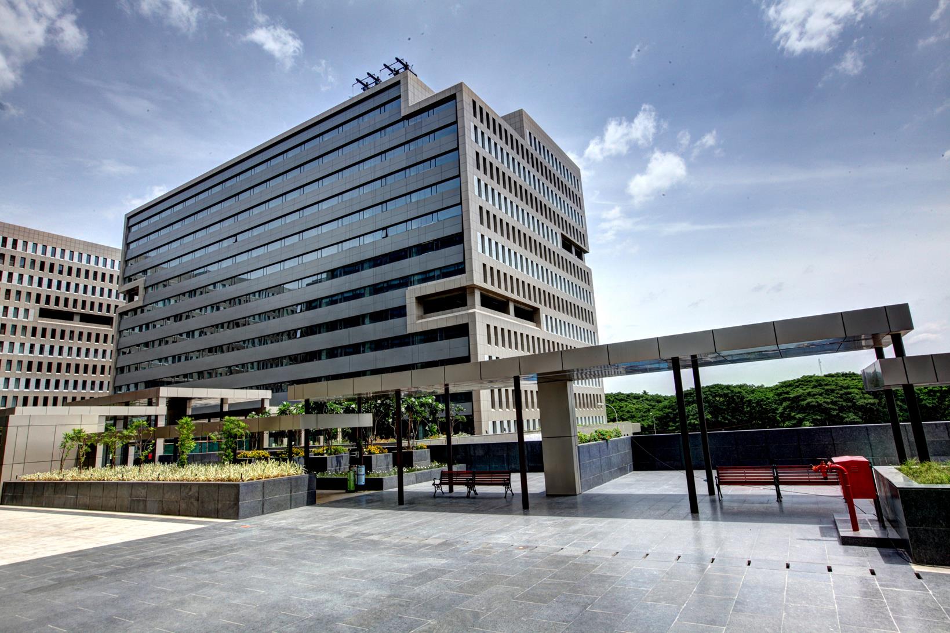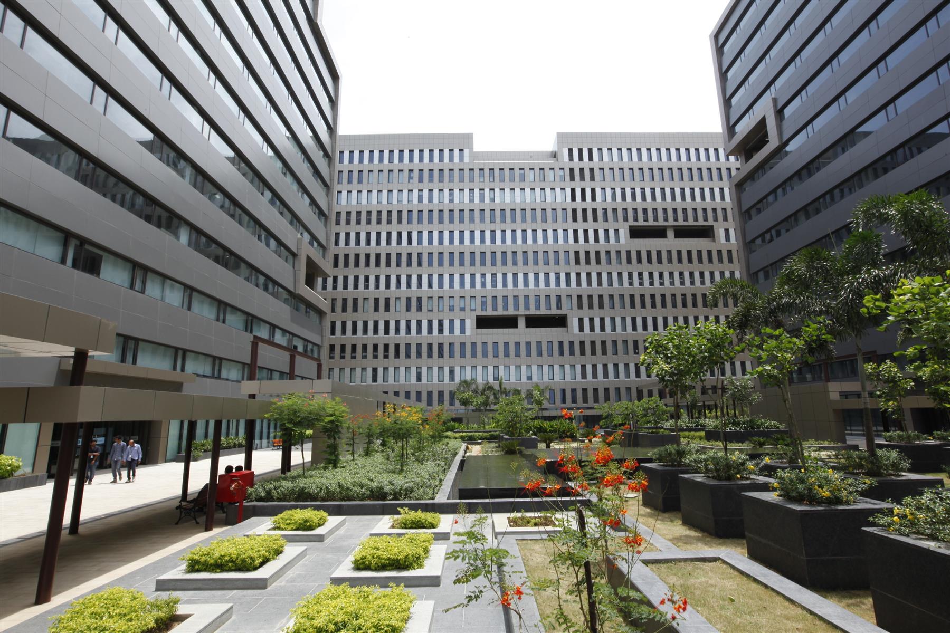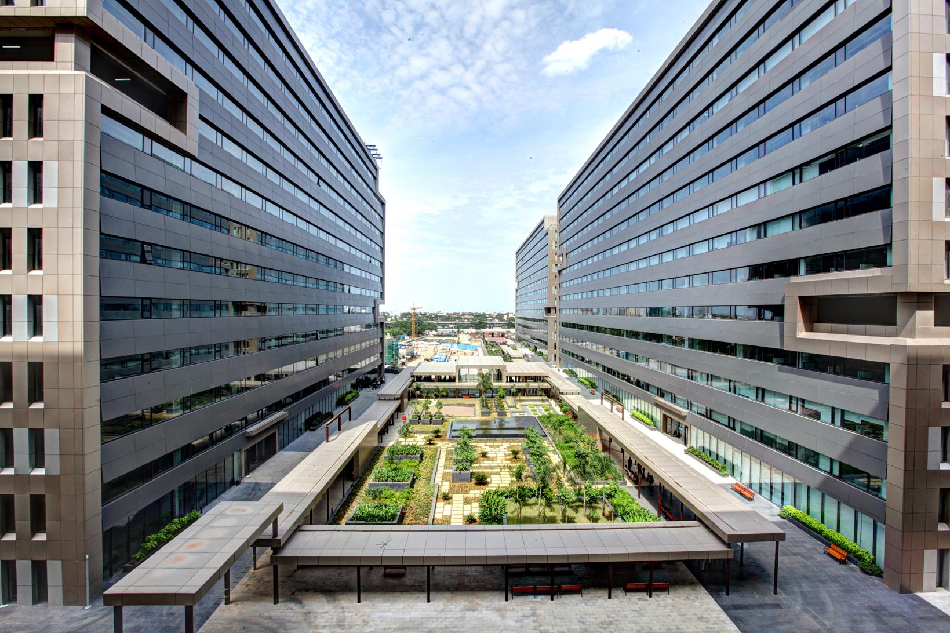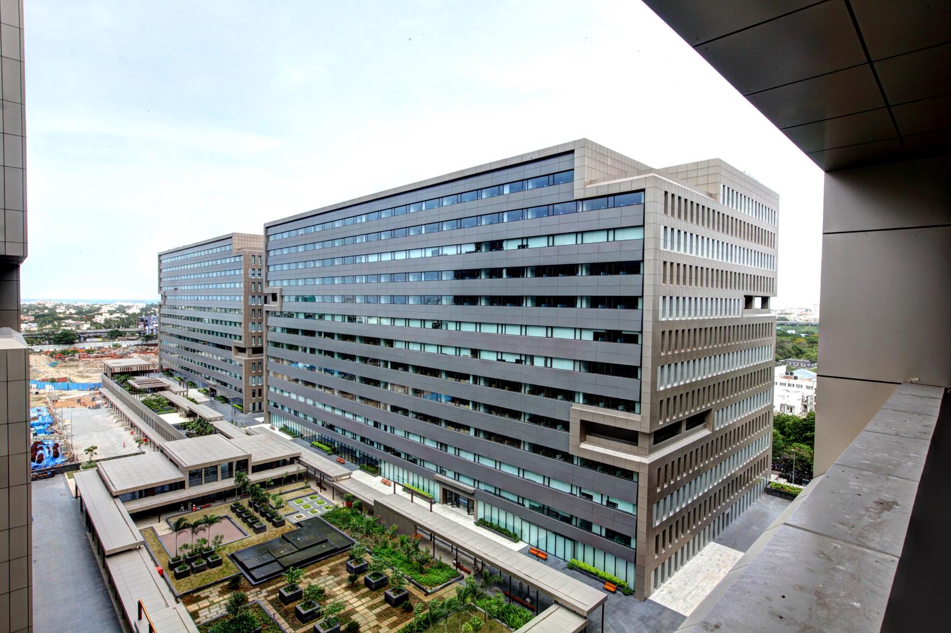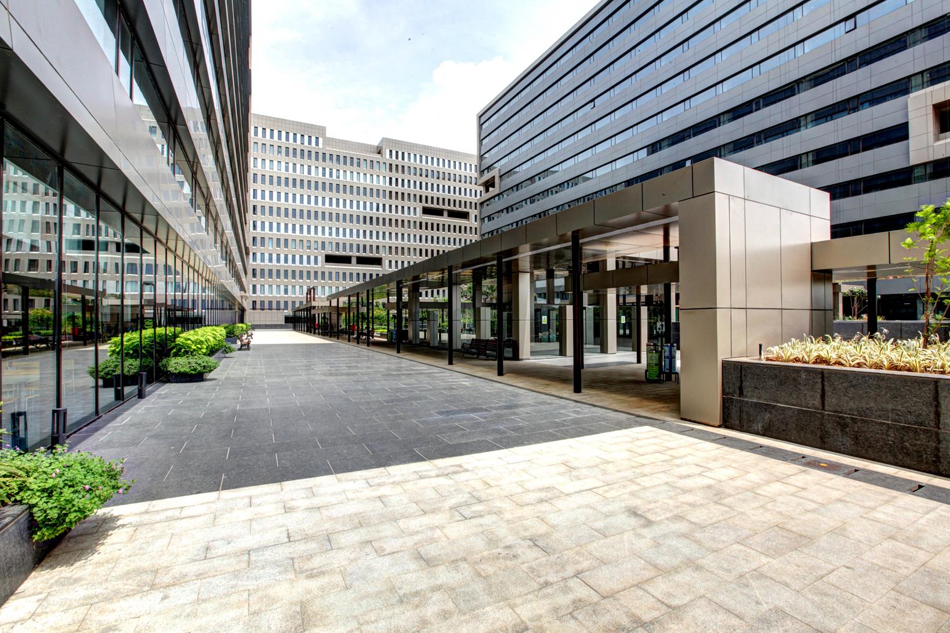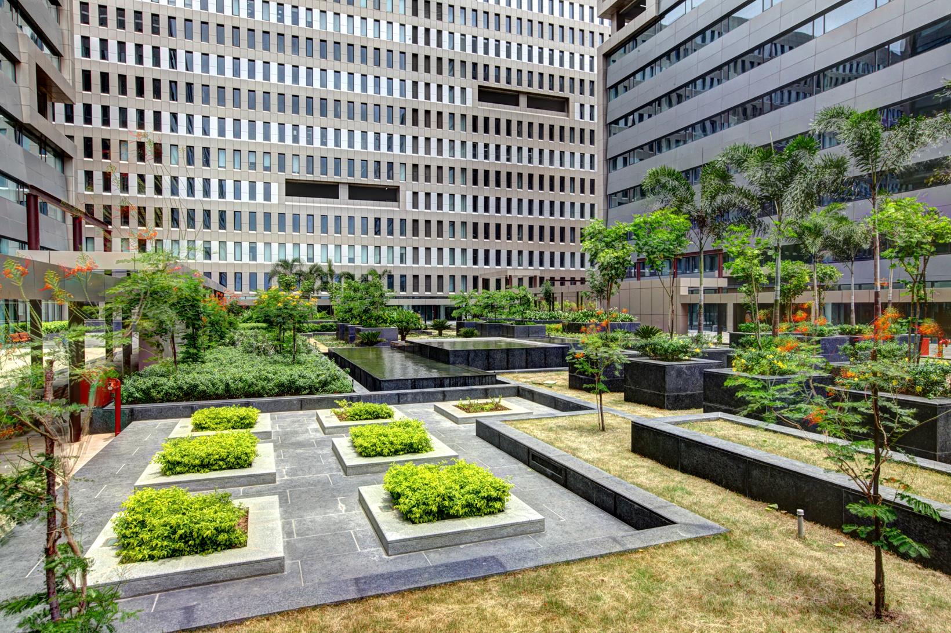Quick Facts
| Client Name | Tata Realty & Infrastructure Limited |
| Location | Chennai, Tamil Nadu |
| Scope | Master Planning, Architecture |
| Region | Chennai |
| Collaboration | Skidmore, Owings & Merrill (SOM), USA |
| Built-up Area | 71,60,000 Sq.Ft. |
| Plot Area | 25.25 Acres |
| Status | Completed |
| Green Certification | IGBC’s LEED India for Core & Shell Platinum (November 2017) |
Description
Ramanujan IT City is a humble tribute to the legendary mathematician Srinivasa Ramanujan whose contribution to his field is truly “Infinite” Throughout ancient Indian temples and palaces, there exists an architectural tradition of what might be termed the courtyard net¬work. Within this spatial model, a series of variously sized, open air courtyards are interlinked, forming a system. Each courtyard within the system is autonomous and atmospherically unique, but integrally part of the larger whole.
The Floor plans ensured optimization of depth of built structure, to ensure harnessing of natural light to the maximum extent, with the cores which do not require external view, becoming compact and restricted to the center of the building.
In the master plan by S.O.M., the courtyards help manage a vast scale of space, subdividing it into variously sized courts, plazas, gardens, and rooms, each appropriate for a different use. The courtyard serves as the center of activity for the IT complex, providing connectivity between the various amenity functions which are spread across the blocks, thus transforming the courtyard into an active, pleasant space and the symbolic heart of the project.And finally, they promote a variety of experience, cultivating an overall richness to the spatial character of a project.
Credits & Recognition
Team
Architecture: Manoj Choudhury, Nilesh Dongre, Late Apekshit Gupte, Uday Goswami, Mallikarjuna Rao, Mangesh Koli, Swapnil Bandal, Gokulamurali Natraj


