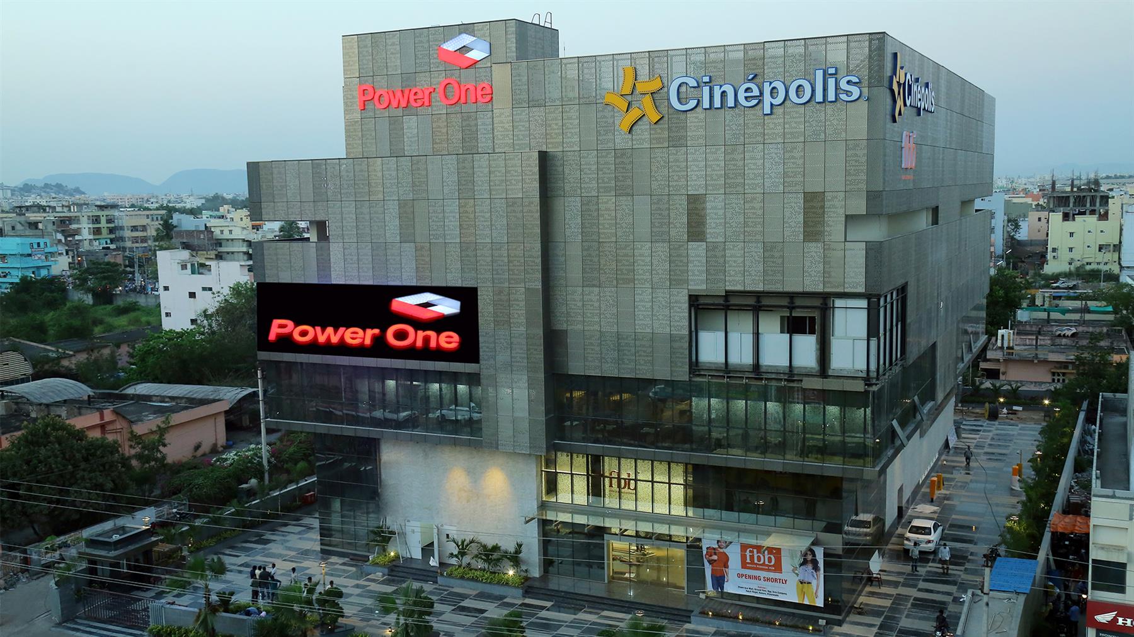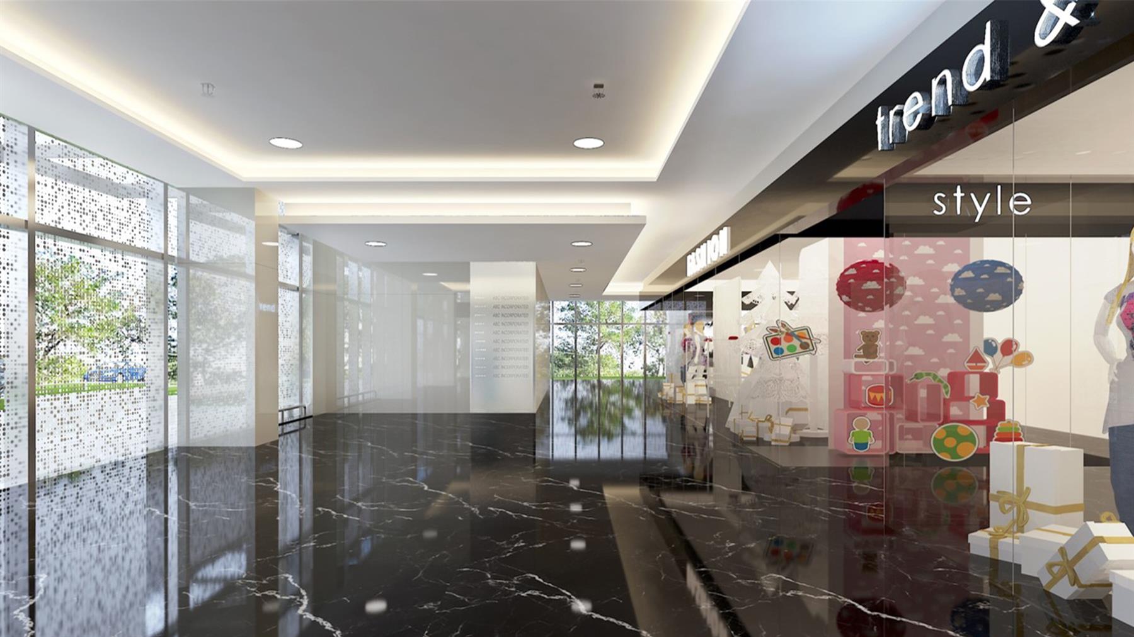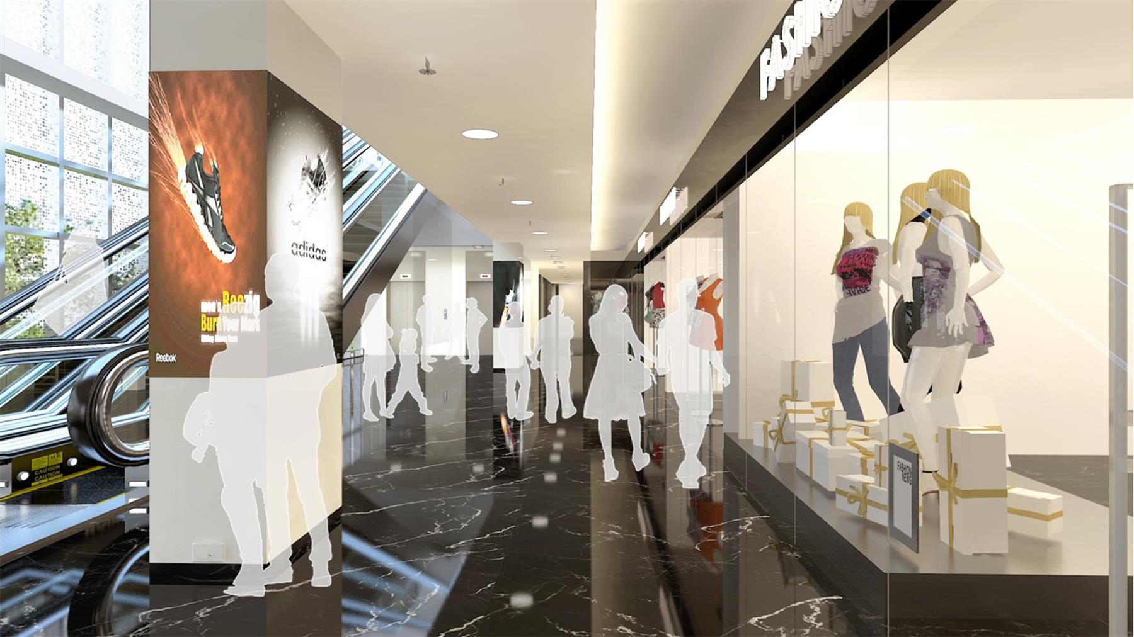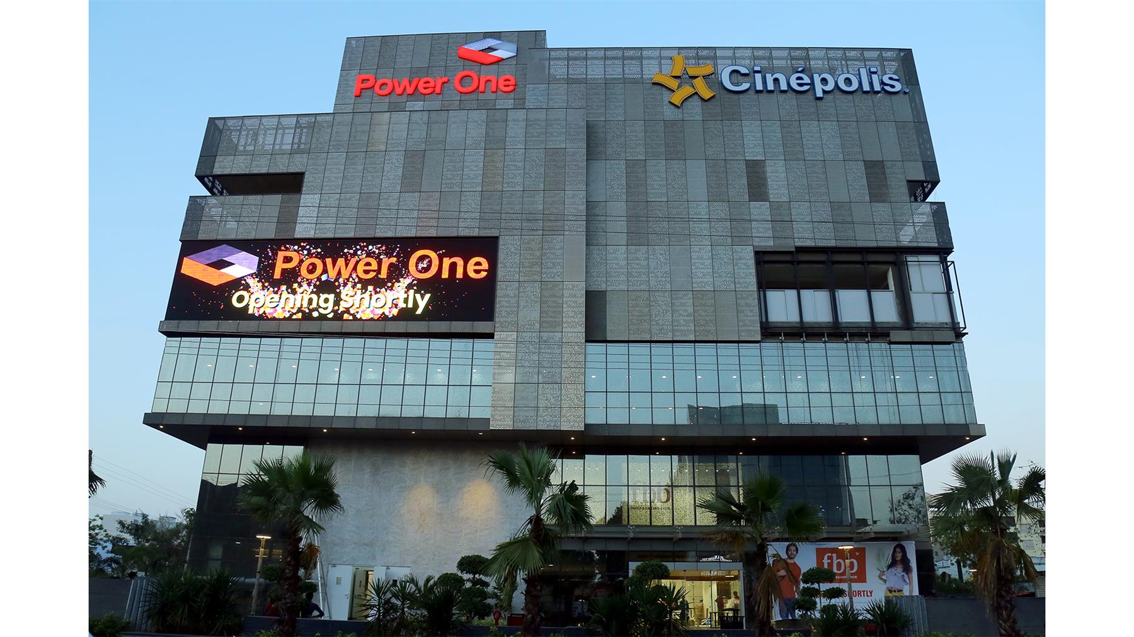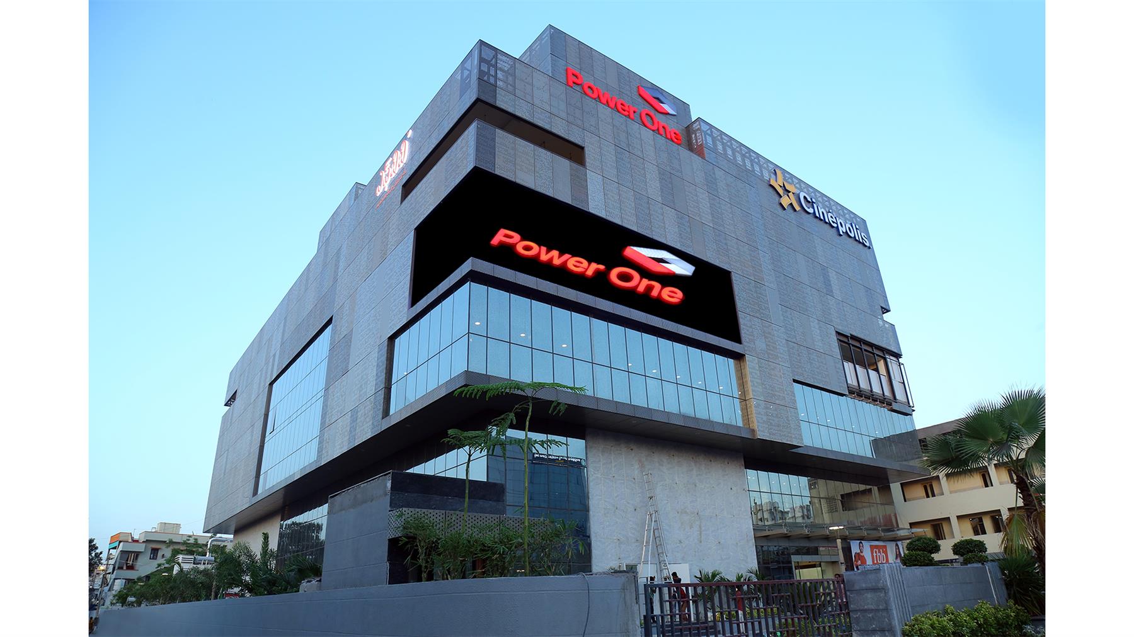Quick Facts
| Client Name | Power Mech Infra Limited |
| Location | Vijayawada, Andhra Pradesh |
| Scope | Architecture |
| Region | Hyderabad |
| Built-up Area | 1,70,000 Sq.Ft. |
| Plot Area | 0.90 Acres |
| Status | Completed |
Description
This translucent skin will reflect the surroundings in the day and glow from inside at night lending the building an iconic presence on the town’s mall road. The pixelated effect achieved by usage of perforated Aluminum panels with seemingly ‘random’ perforation sizes and arrangement creates an envelope which forms the key feature of the building. The pattern is interpreted on the glazed portion in the form of a frit pattern which is inspired by the ‘pixel’ effect. Flexibility and modularity to cater to the retail unit sizes and specific requirements of the multiplex as per operator requirements.
The interiors of common spaces is developed an extension of the Building exteriors and uses similar design language. An interesting play of light is achieved by the perforated screens and fritt glass. The volumes are highlighted by using neutral tones and contrasting shades for the vertical surfaces and the flooring.
Site is compact with the marginal open spaces utilised for vehicular circulation which is treated as hardscape and the plot edges developed as green fringes. The hardscape pattern is developed as an extension of the facade finished in locally available natural stone which breaks the otherwise monotonous driveways found in typical Retail developments.
Credits & Recognition
Team
Architecture: Mahesh Thakur, Nilesh Dongre, Vishal Mistry, Mallikarjuna Rao, Swapnil Bandal, Swapna Pikale, Vidyalakshmi Rajagopal


