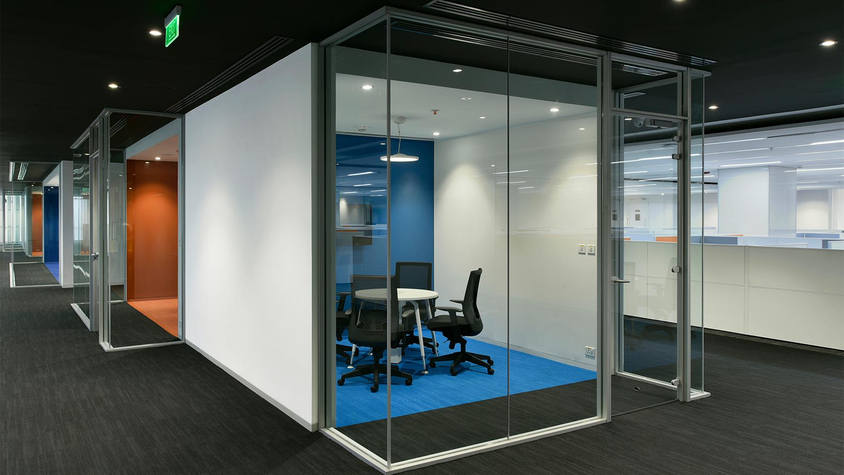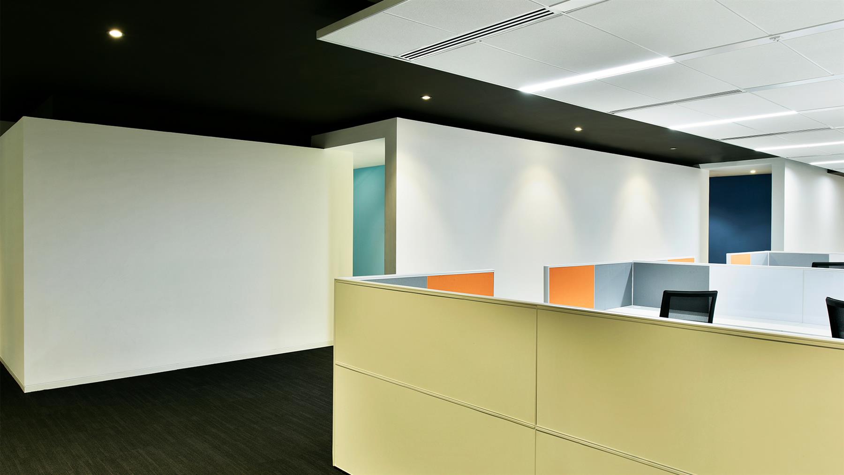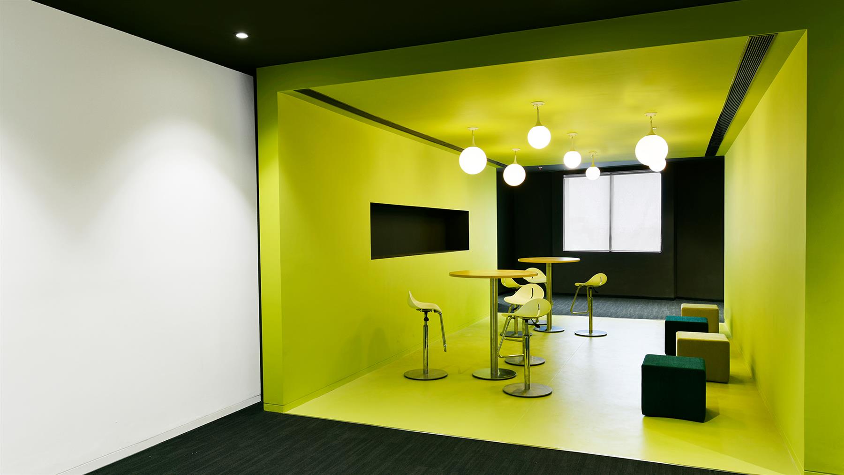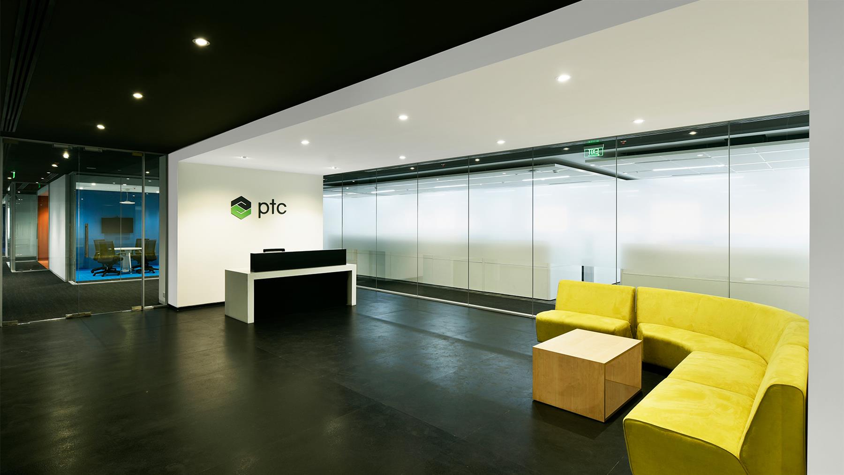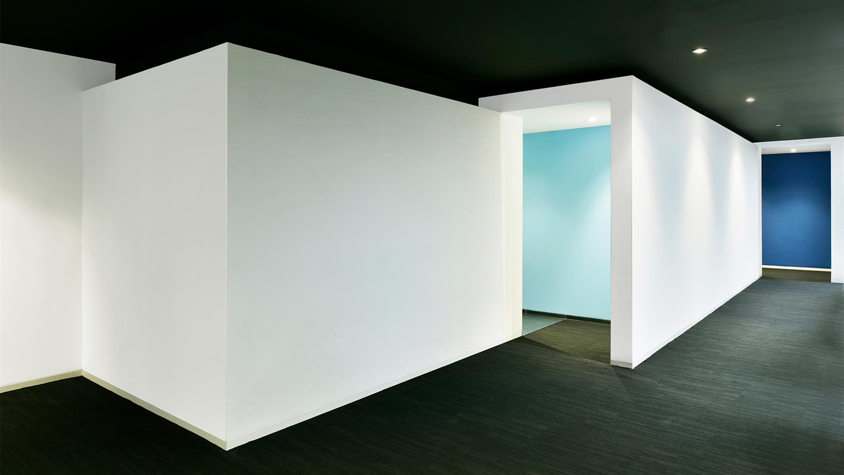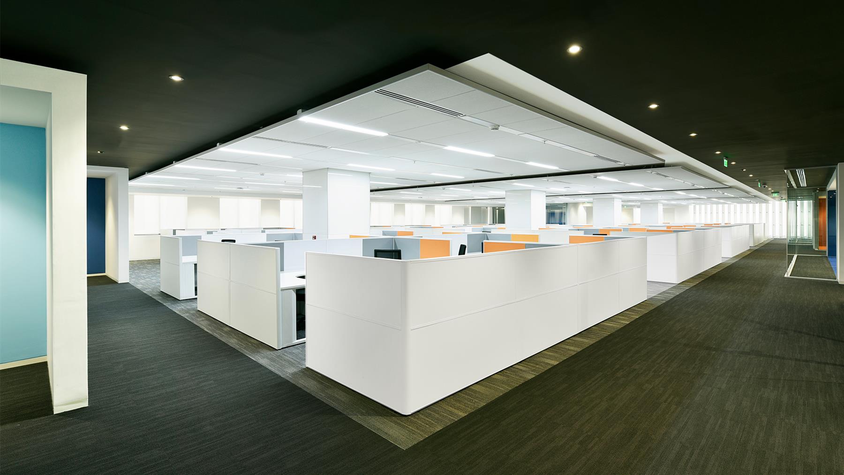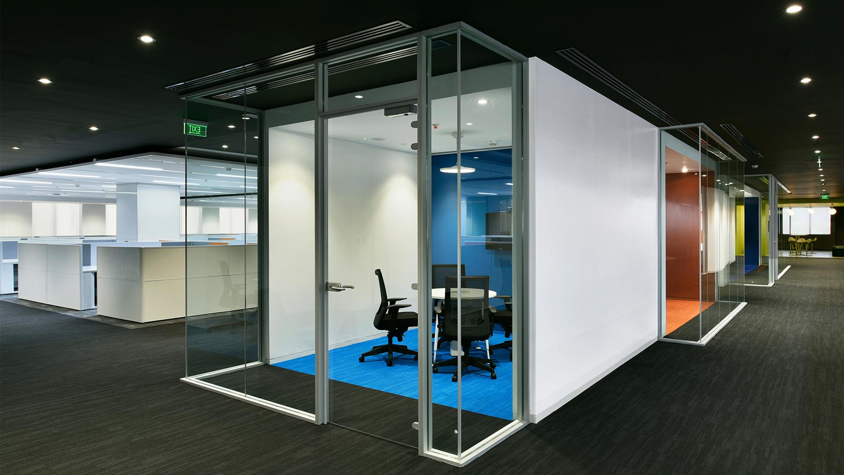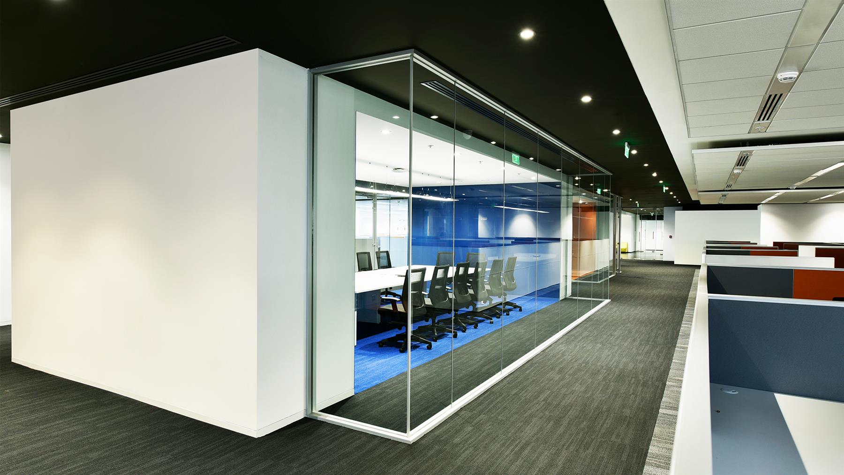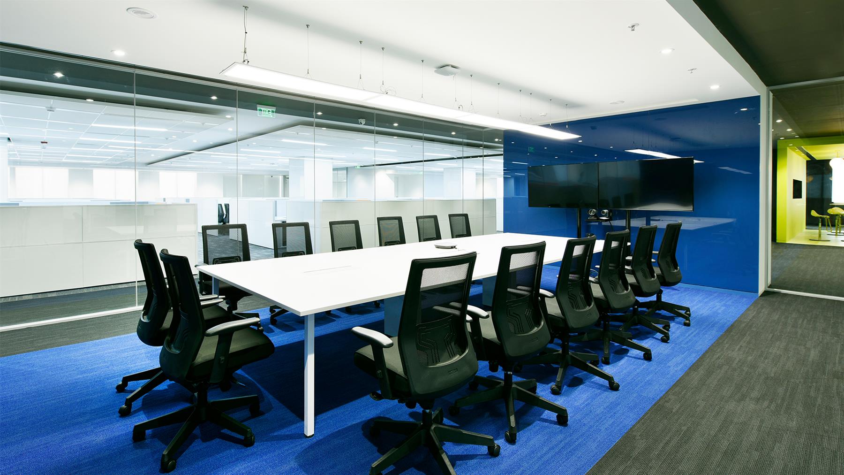Quick Facts
| Client Name | PTC Software (India) Pvt. Ltd. |
| Location | Pune, Maharashtra |
| Scope | Interior Design |
| Region | Pune |
| Built-up Area | 40,000 Sq.Ft. |
| Status | Completed |
Description
Conceptualized as a tranquil oasis far removed from the clutter, pollution, and chaos of the city – the office has been designed to define spaces with minimal ostentation.
In line with the client’s needs, the office space has been conceived as an open-plan layout with clustered workplaces, arranged on either side of a wide central spine, creating a total of 220 workplaces. The massive columns of the tower have been incorporated seamlessly into the layout – either acting as demarcations in cubicle clusters or concealed inside the service shafts along the central spine. This central spine acts as a focal point for the office, housing all the meeting areas and collaborative workplaces, with a distinct visual identity created by their regular plan forms, glass walls, low-hung ceilings, and asymmetric arrangements.
Break-out areas lay at the end of this primary axis, overlooking the curved facade glazing of the tower, a terminus to the workplace.
Colour plays an important role; a sea of sparkling white workplaces is juxtaposed with a colourful central collaborative zone, tied together by the dark grey ceiling and floor. A muted palette of cool pastels has been chosen for the main workplaces, to create a soothing ambience.
Rooms along the central spine, in stark contrast - have vivid, monochromatic accents in blue, lime-green, and orange. The colour schemes have been chosen in anticipation of the user’s frame of mind – either calming and soothing them through a cool colour palette or inviting and welcoming them to a warmer one.
Credits & Recognition
Team
Interior: Sabarno De, Prashant Sawant, Gomati Balachandran, Dakshayani Sheth


