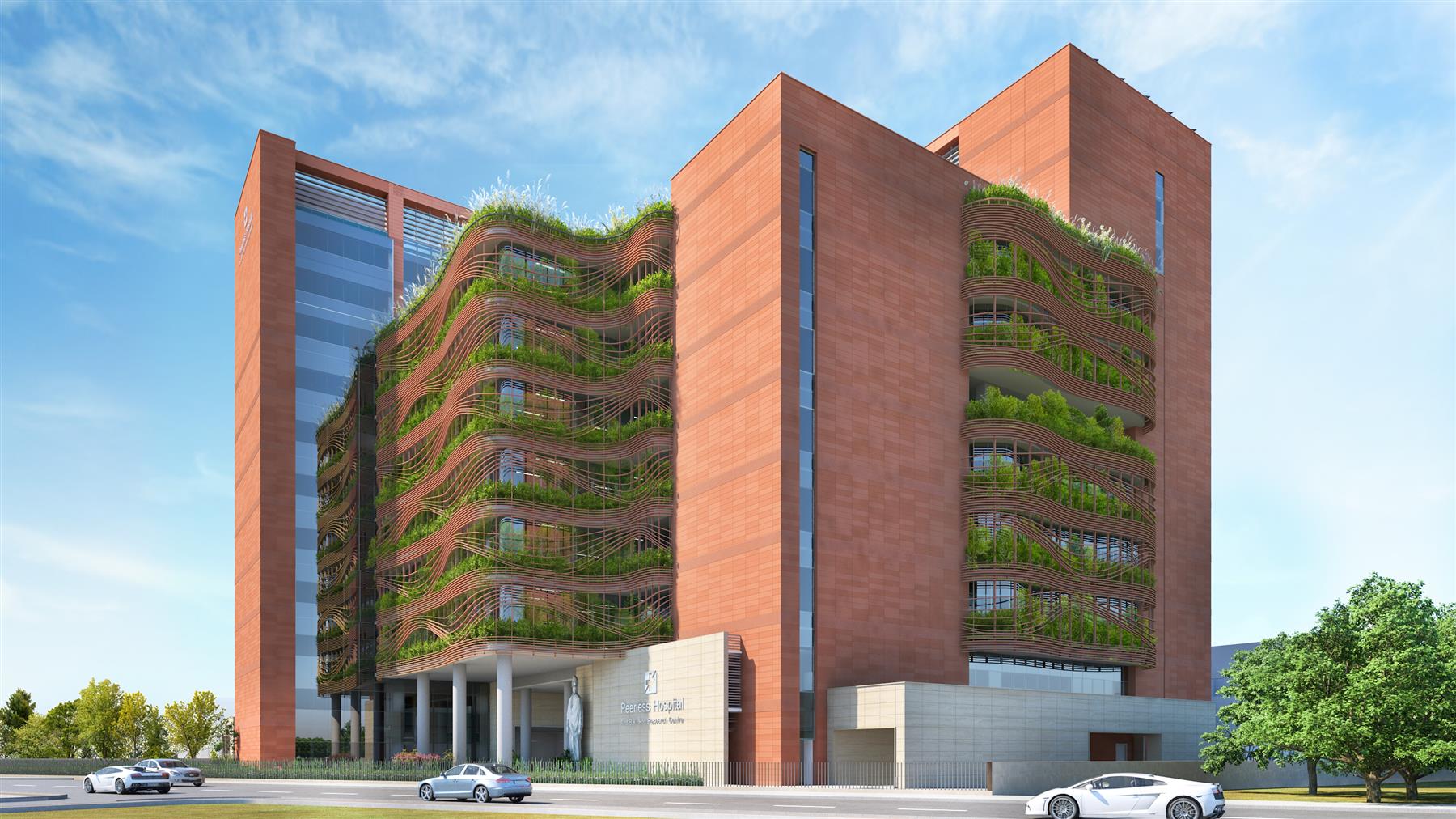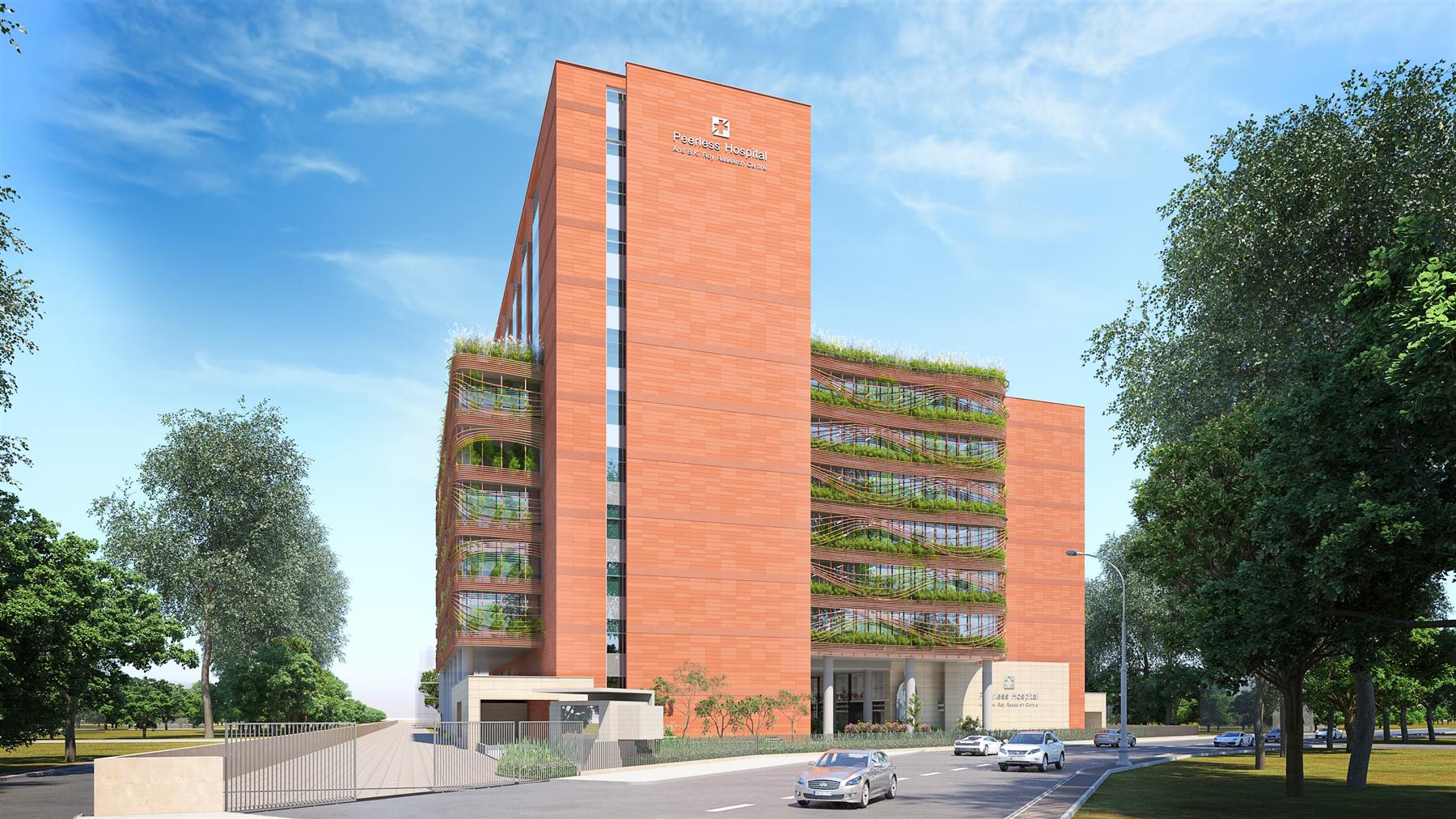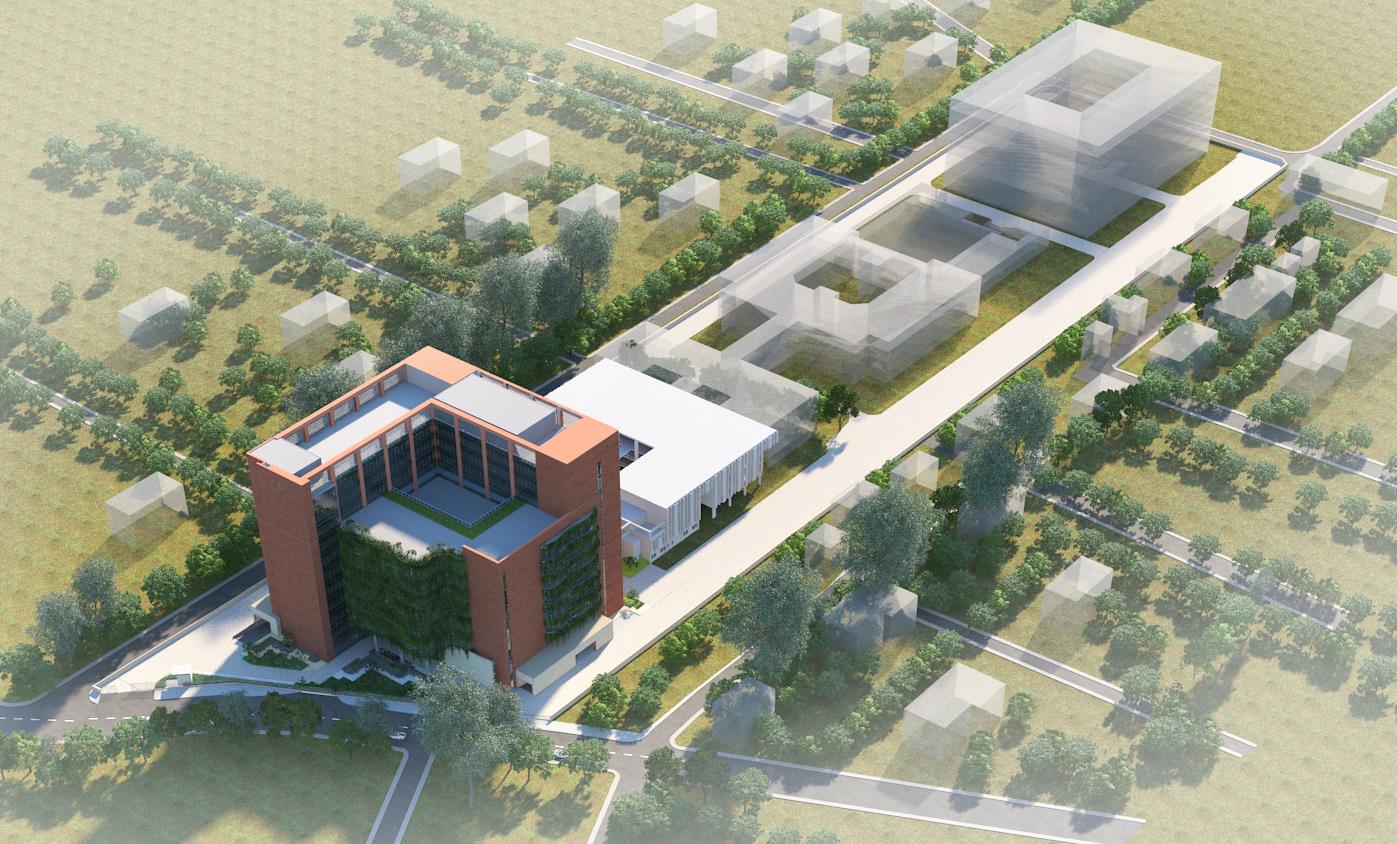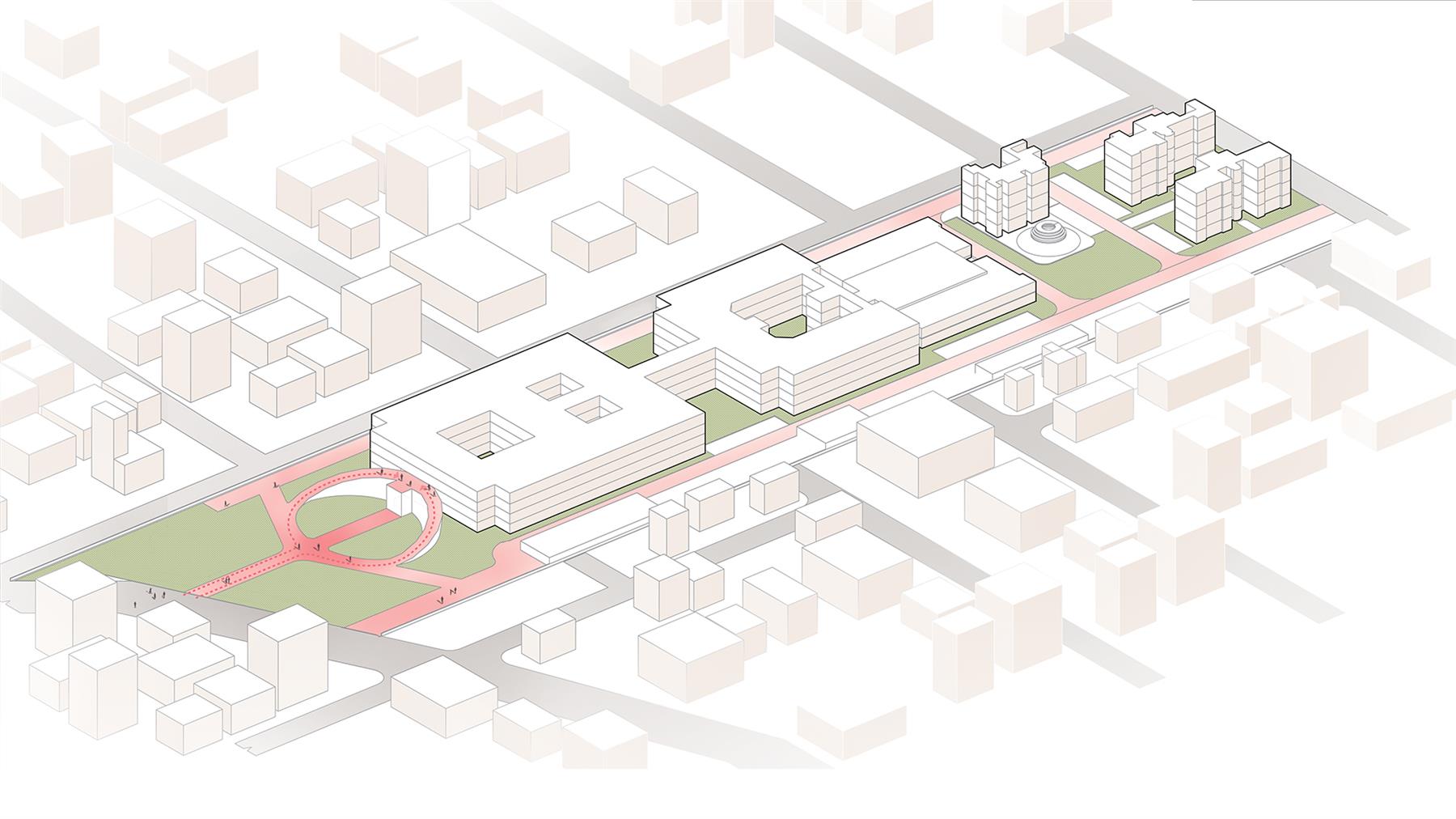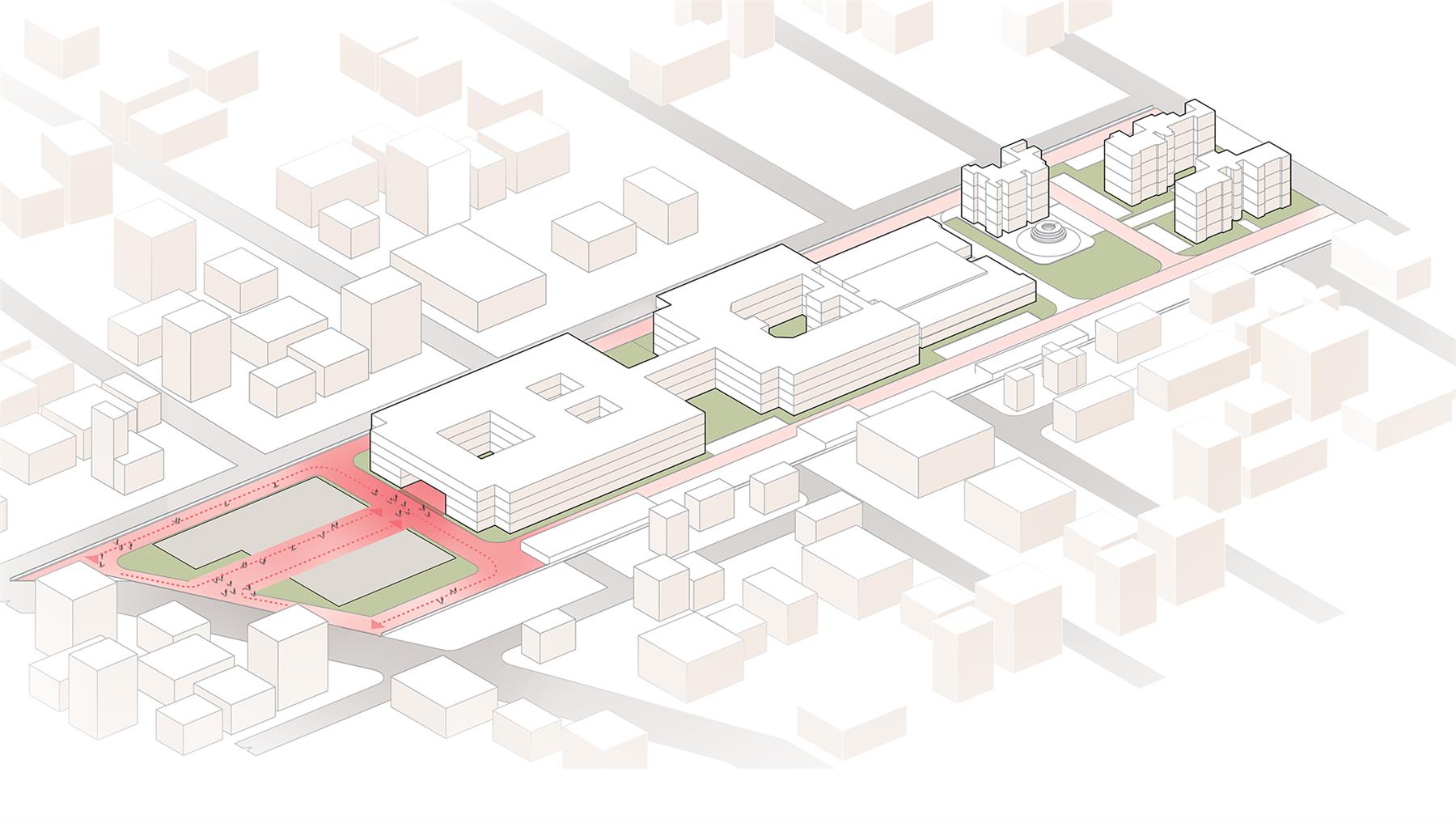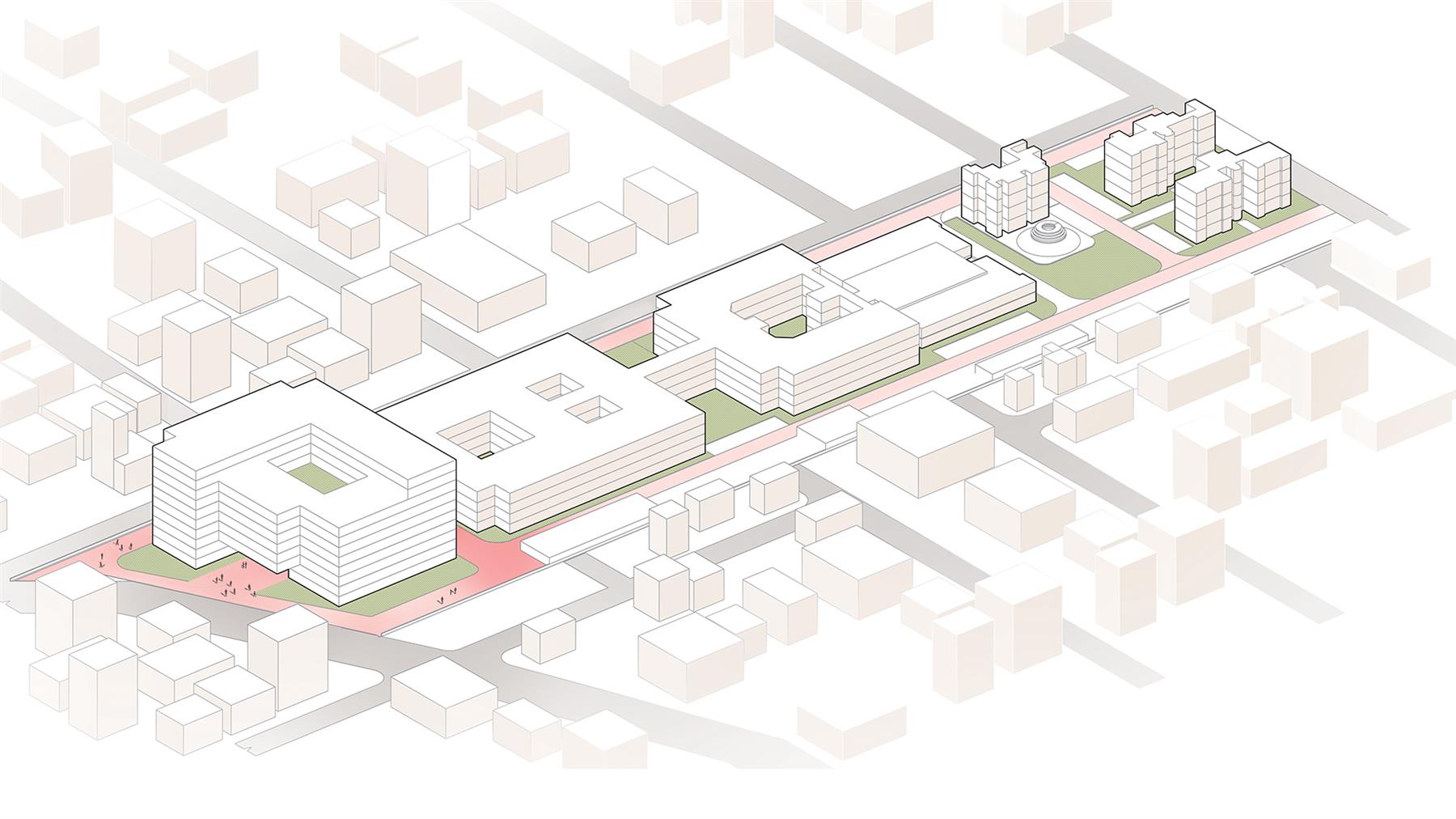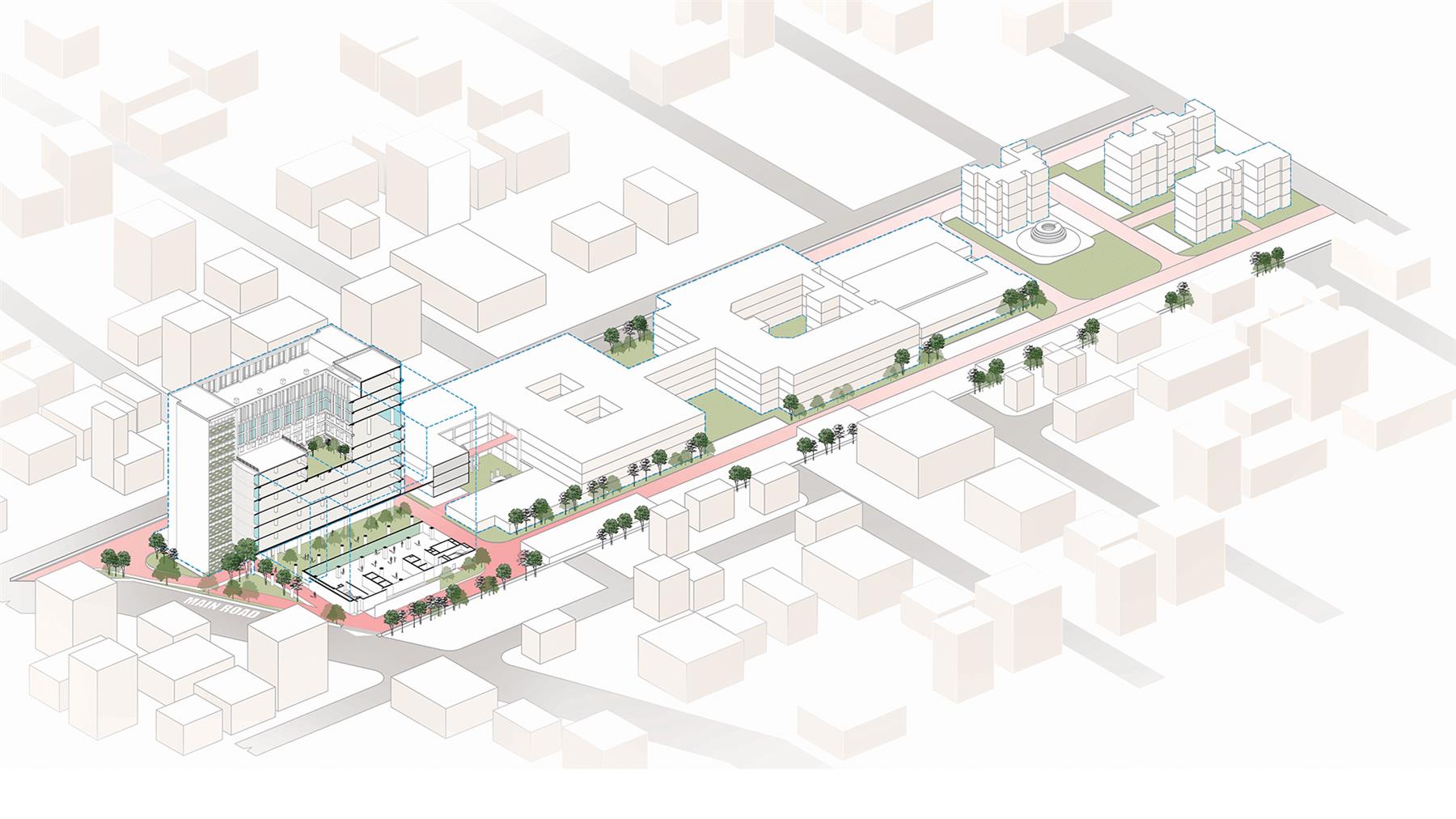Quick Facts
| Client Name | Peerless Hospitex Hospital & Research Centre Limited |
| Location | Kolkata, West Bengal |
| Scope | Architecture, Interior Design |
| Region | Kolkata |
| Built-up Area | 3,68,000 Sq.Ft. |
| Plot Area | 8.90 Acres |
| Status | Design Development |
Description
Program: 150 Beds
Peerless hospital is a well-established, super-specialty hospital and the name has been synonymous with trusted institution, a reputed institution for ethical practices. The existing 400 bed Multi-Specialty Peerless Hospital & B.K. Roy Research Centre is built around this core principle of Selfless, Single-minded and Sustainable Service. Peerless continues to set goals in excellence only to surpass them.
The existing hospital building is functionally organized in blocks catering to specifics namely treatment block, ward block and service block. The hospital premises houses accommodation for the nurses and staff on the rear end of the linear site. The client’s vision to expand the existing facility from 400 to a 600 bedded facility included a state of the art oncology and transplant center.
The new block was envisioned as an extension of the existing facility by creating a central plaza between the O.P.D and oncology wings that is an extension of the central atrium courtyard of the treatment block. The plaza is conceptualized as a double height lobby at the ground floor and which spreads across the length of the building forming the focal point of the design. This space houses multiple functions. It acts as an extended waiting area, cafeteria and retail outlets.
The split levels have radiation oncology and public spaces on either side. The floor plate merges into one from levels two and above. The out-patient department is spread across level 2 & 3 and is connected to the existing building on level 2 .The upper levels house day-care services, the O.T suite, transplant center and intensive care units. The In-patient units, administration and academic areas are at the top two levels and overlook a central healing garden providing visual access to the landscaped areas and act as a positive distraction thus helping in the patient recovery process.
Credits & Recognition
Team
Architecture: Manoj Choudhary, Bedanta Saikia, Subhrendu Das, Chinmay Patil, Aditya Soman, Santwana Tyagi, Paromita Chanda, Saniya Desai, Sachin Vidwans, Sudip Choudhury, Tannishtha Saha


