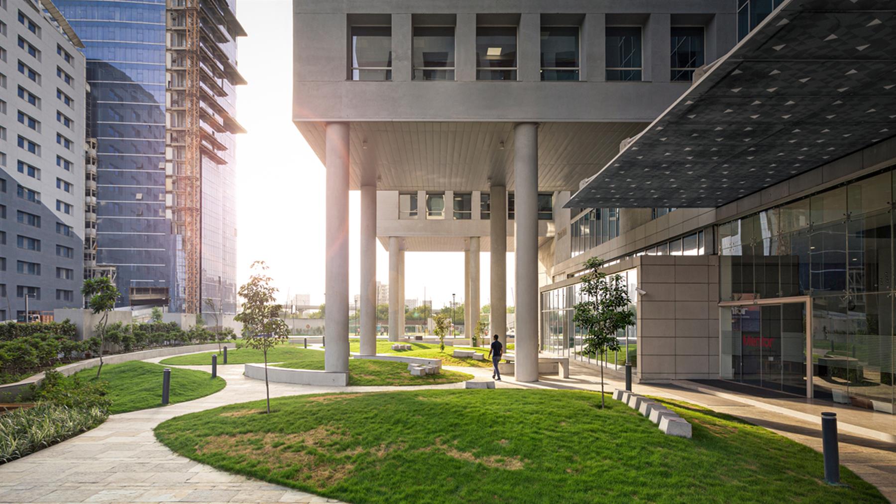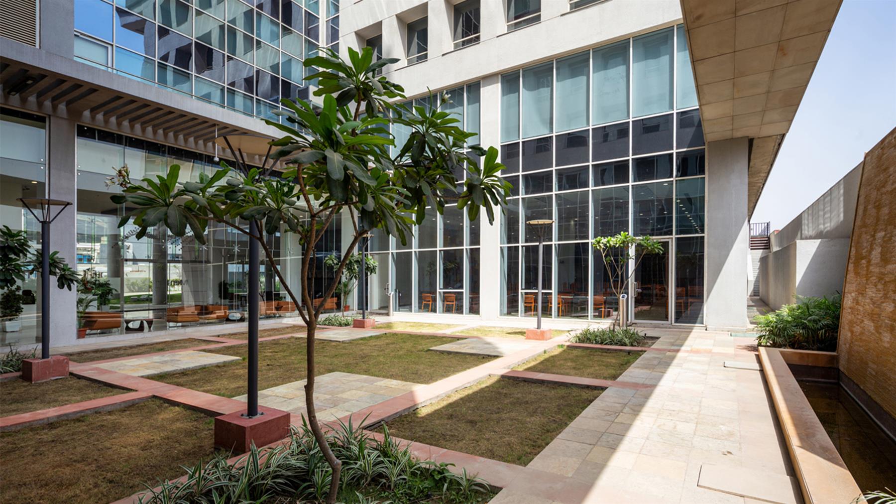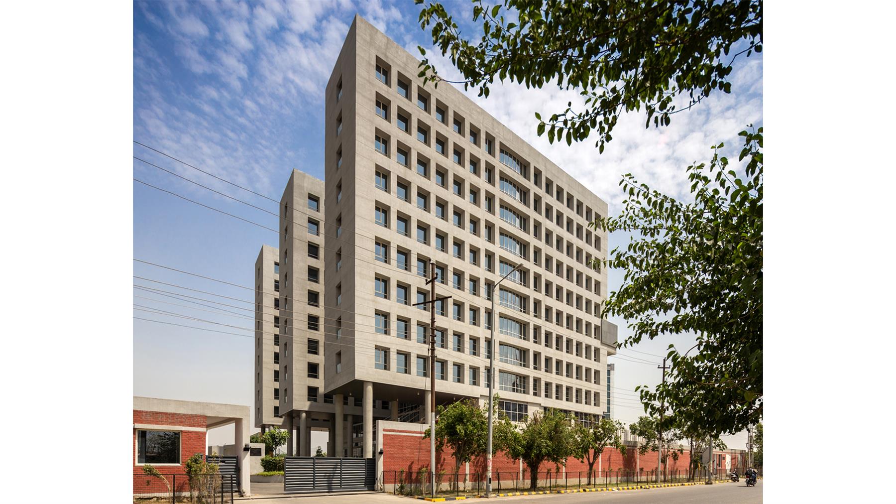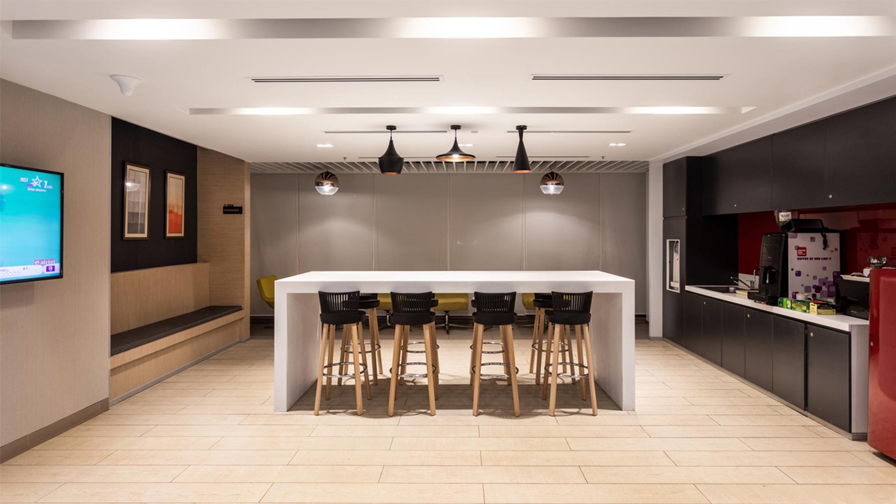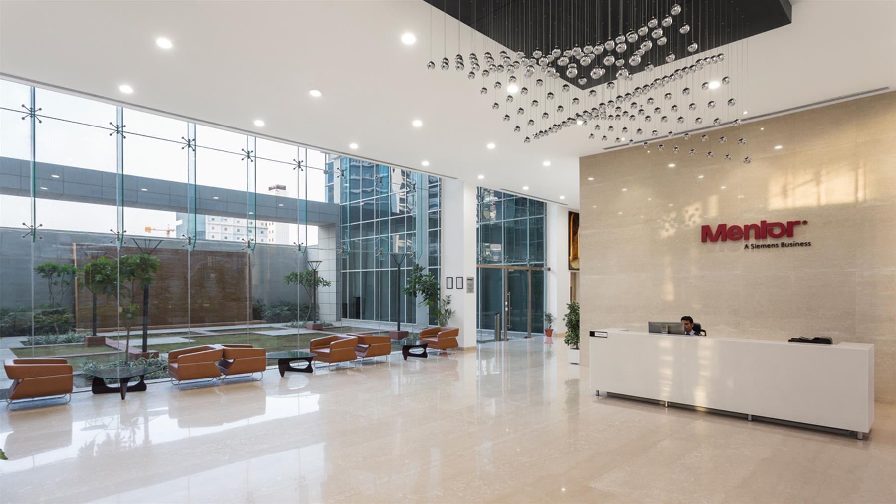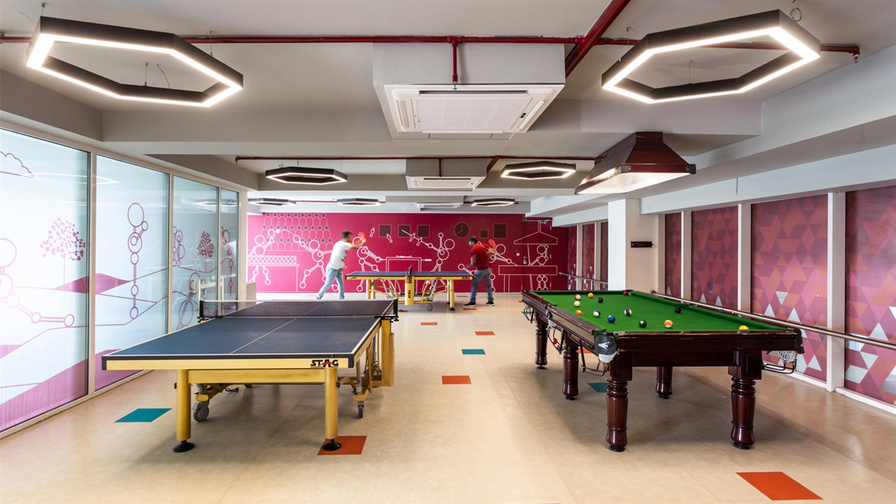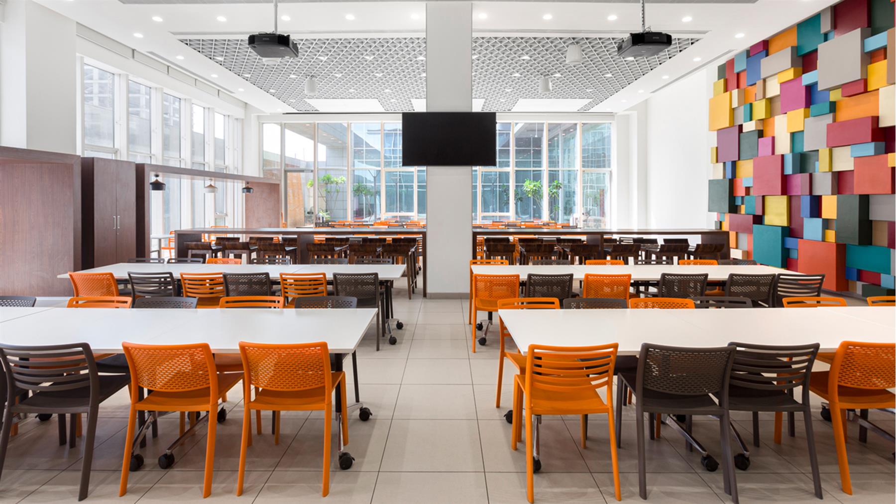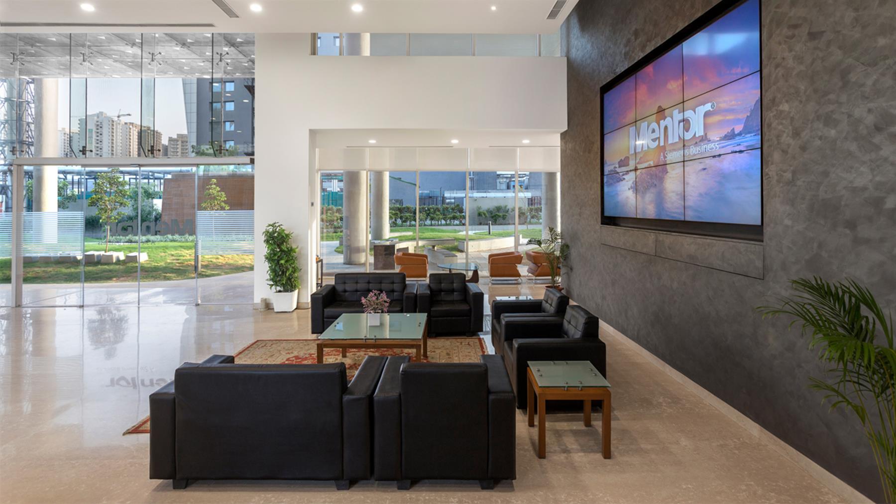Quick Facts
| Client Name | Mentor Graphics (India) Pvt. Ltd. |
| Location | NOIDA, NCR |
| Scope | Master Planning, Architecture, Interior Design |
| Region | New Delhi |
| Built-up Area | 4,25,000 sq ft |
| Plot Area | 2.70 Acres |
| Status | Completed |
Description
The India Corporate of Mentor Graphics is designed on a plot of 2.7 acres in Noida, Uttar Pradesh. The structure is a Ground + 10 floors building with 2 basements, used as parking. The building is unique in its planning with sixty percent of the spaces being enclosed cabins and the rest being open office work station areas. The campus was conceptualised to create a sense of community, to encourage collaborative working culture. To achieve this outdoor and indoor community spaces were created in the form of open terraces at multiple levels, easily accessible breakout spaces, outdoor play courts, indoor gym and recreational spaces.
Sustainability is at the core of the design. The building planning and massing was developed by first creating a self-shading cabin module and then replicated it to create the floor profile. This ensured that all work spaces received ample, glare free day light through the day. Location of the Cabin Furniture, Optimized Sizing of the Window Module and it being recessed ensures that we don’t have Glare and Excess Heat gain issues for the work spaces. This ensures energy efficiency.
Credits & Recognition
Team
Architecture: Sachin Bhatt, Naveen Thomas, Nishigandh G., Rahul Sharma
Interior: Shaon Sikta Sengupta, Laxmi Menon, Sabarno De
Photography: Purnesh Dev Nikhanj


