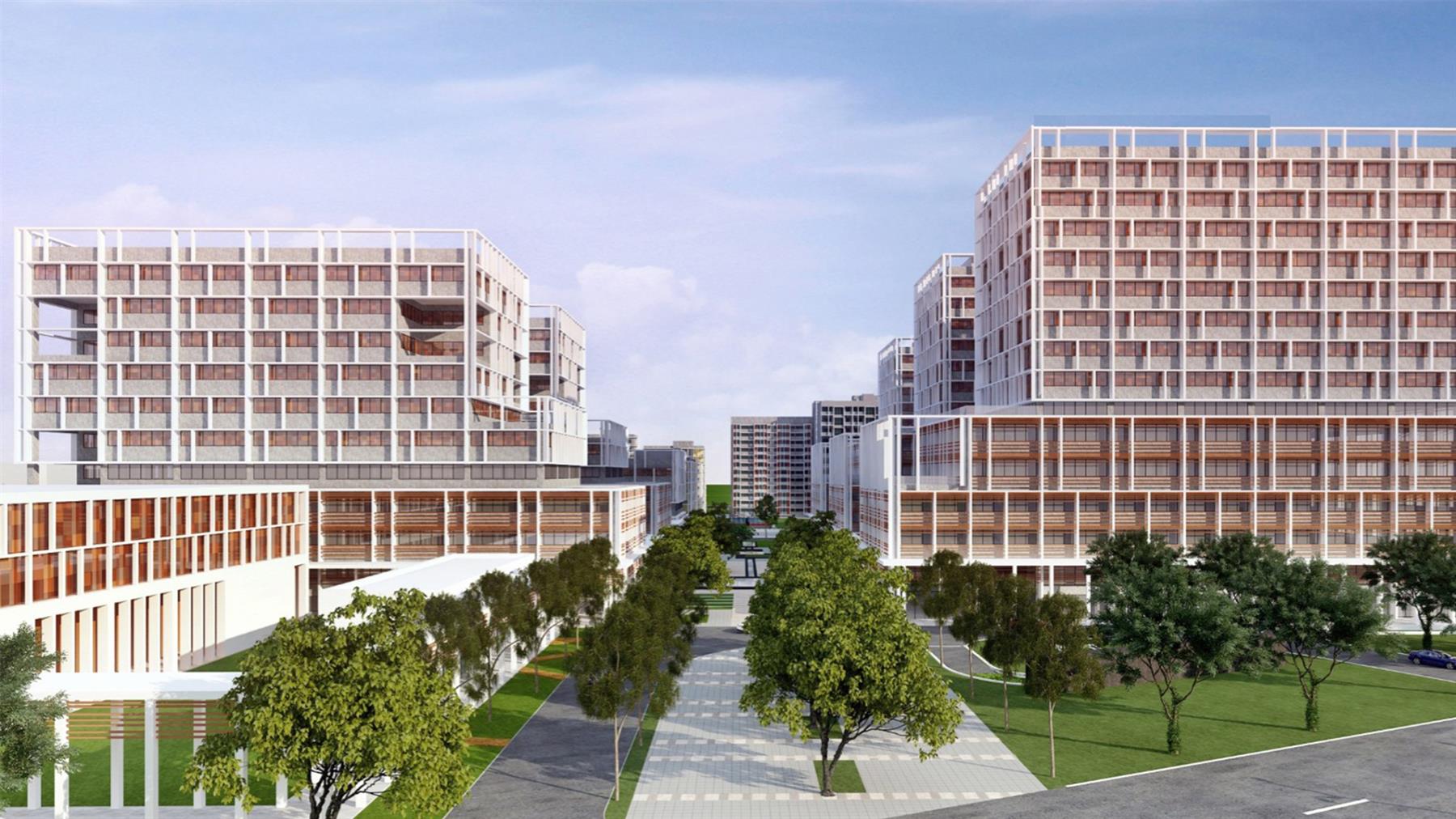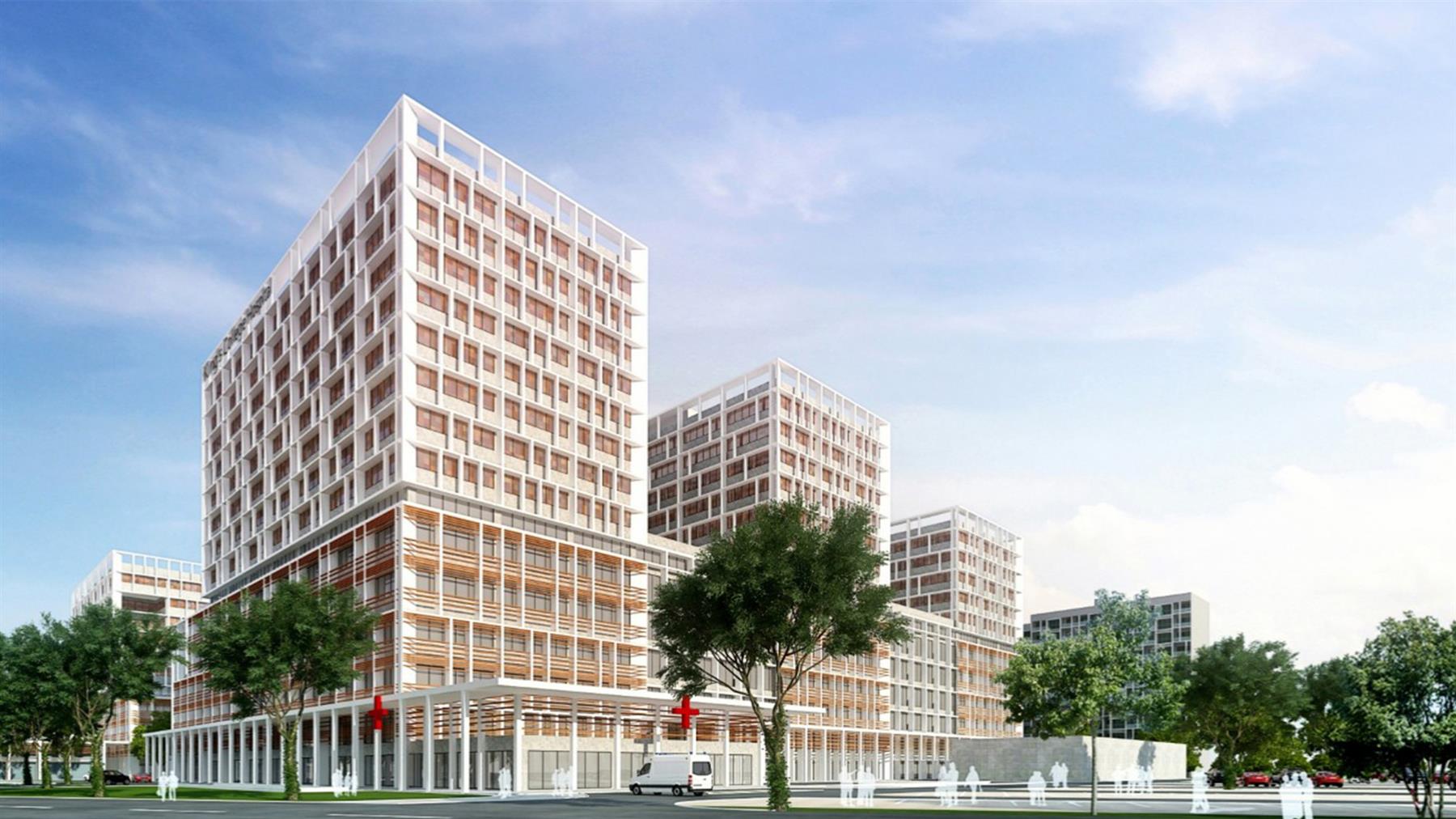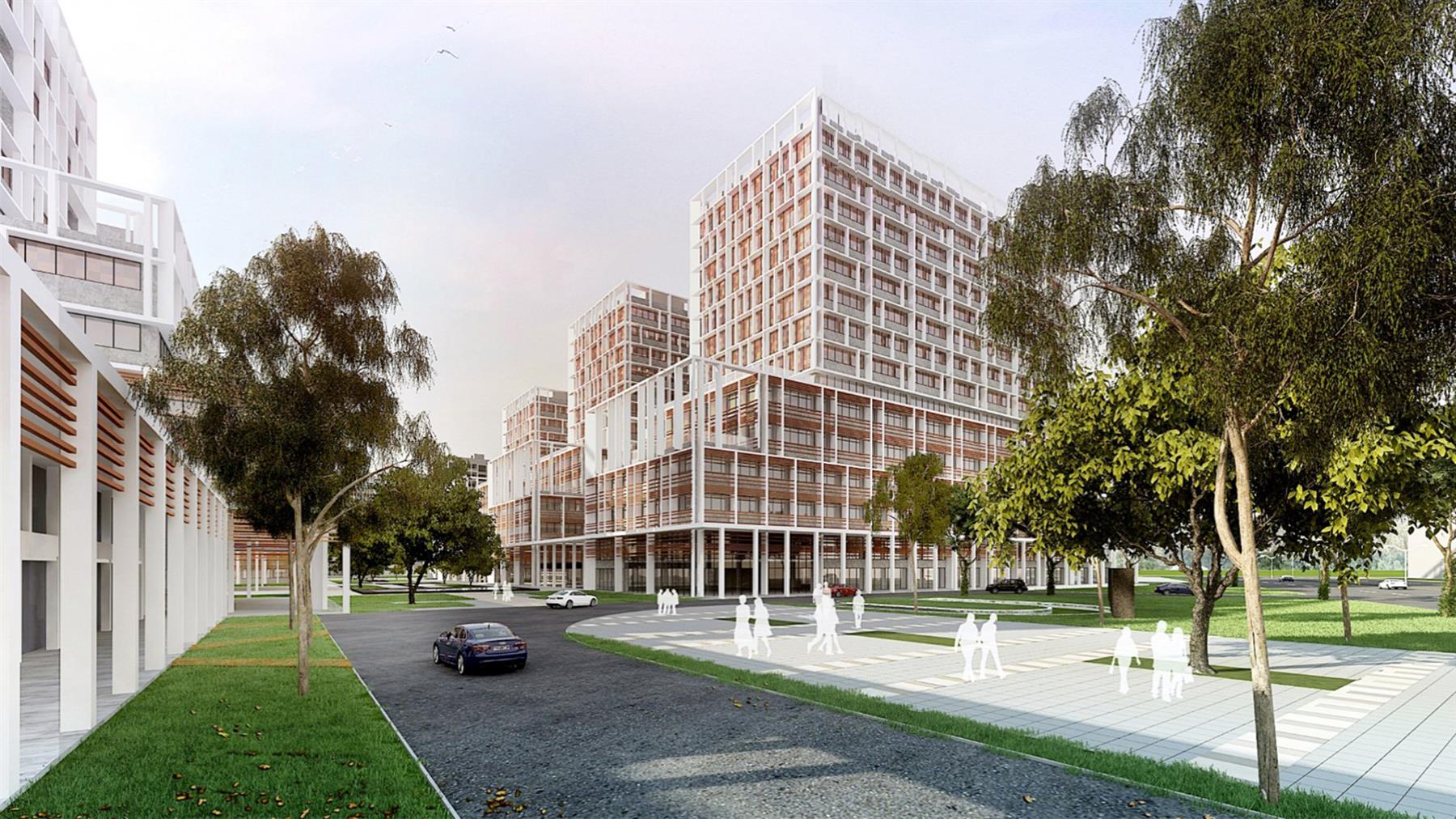Quick Facts
| Client Name | Confidential |
| Location | Confidential |
| Scope | Master Planning, Architecture |
| Region | New Delhi |
| Collaboration | Shapoorji Pallonji & Co. Ltd. |
| Built-up Area | 30,00,000 Sq.Ft. |
| Plot Area | 28 Acres |
| Status | Competition Entry |
Description
Program: 1000 Beds, 150 Students Intake Medical College with PG, Staff & Student Housing, Convention Centre, Hotel & Club/Rec Facilty
The project envisages an inclusive development with a 1,000 bed teaching hospital, 150 admission medical and nursing colleges, R&D, training center and residential facilities for staff and students.
Key functions are zoned strictly in response to immediate context and surrounding functions. All support facilities, while strictly in conformity to the local building regulations, also seek to create a strong urban presence. A major part of the site is completely vehicle free and focuses on walkability as a key aspect of good health.
The hospital design focuses on efficiency in operation. Economy of shared spaces (like corridors) and functional adjacency planning ensure minimal operational losses. All habitable spaces are designed to benefit from day lighting. The form and elevation of the building endeavor to create a landmark while ensuring a response to the human scale on the site.
Credits & Recognition
Team
Architecture: Manoj Choudhury, Chinmay Patil, Jayesh Ganesh, Tejashrie Ambekar




