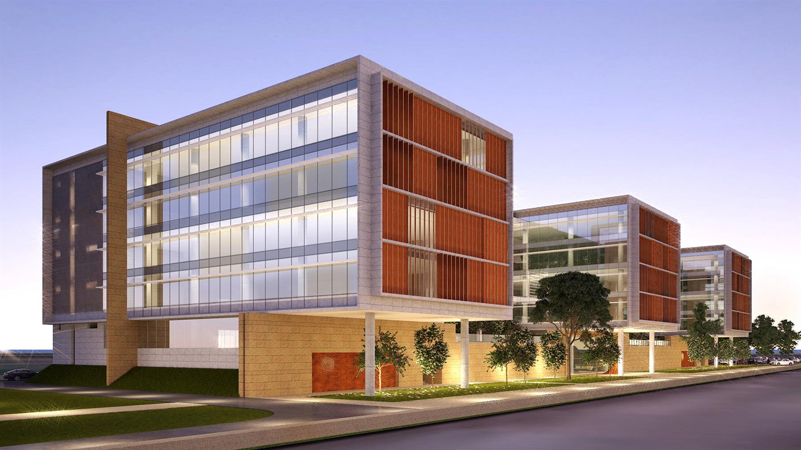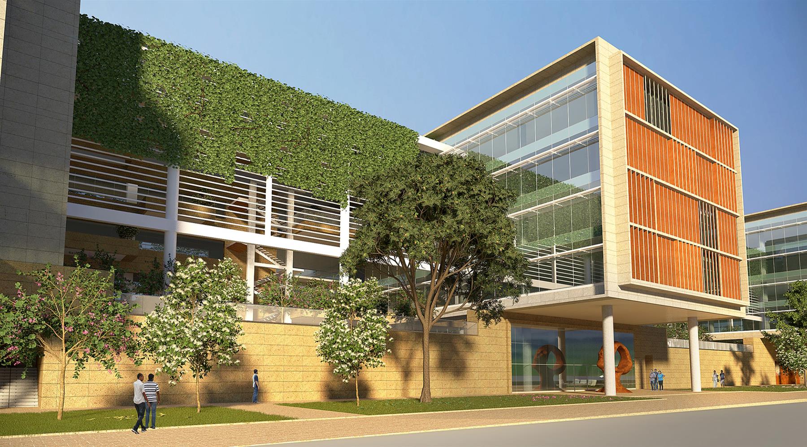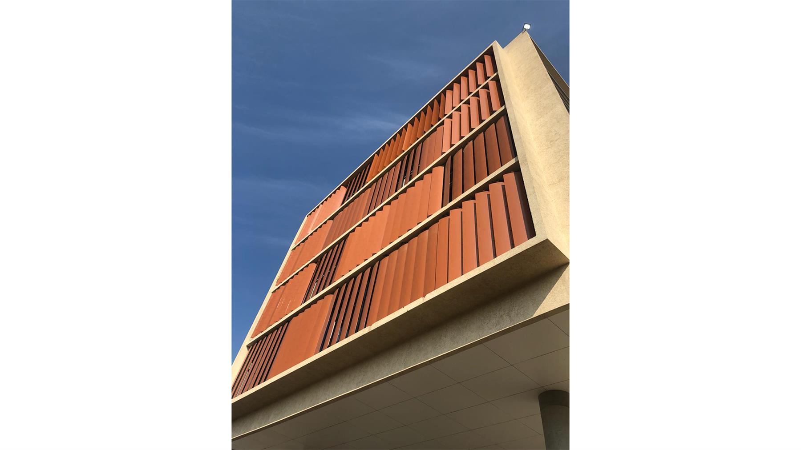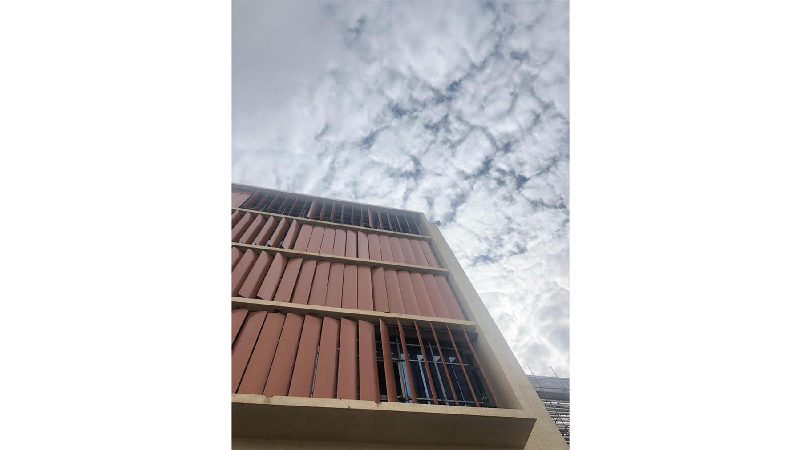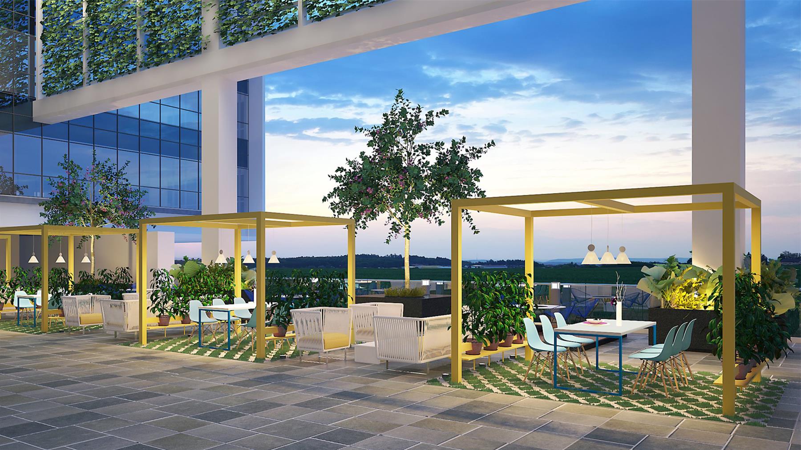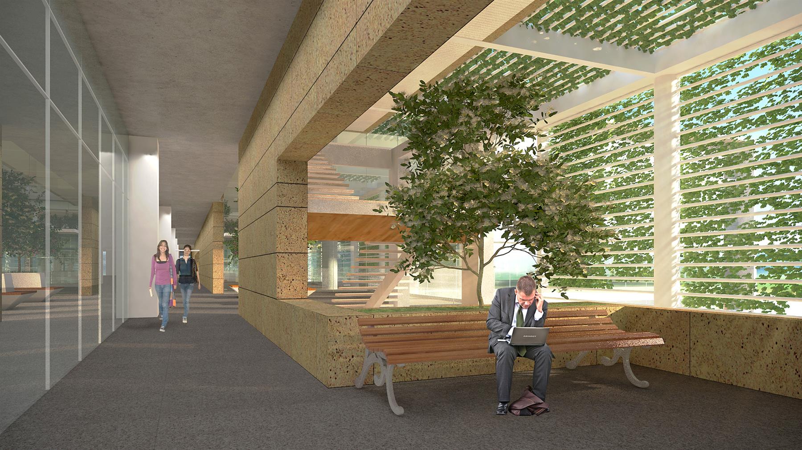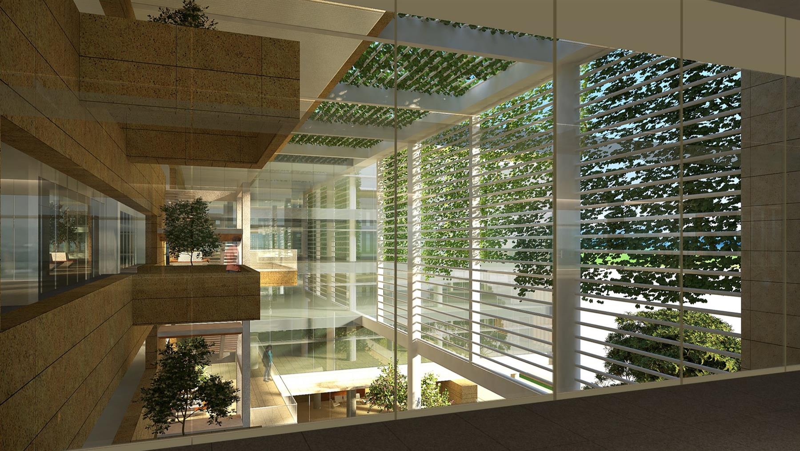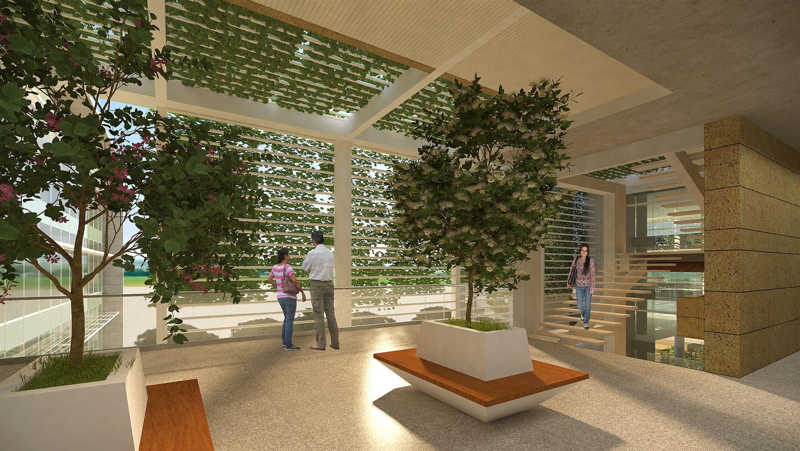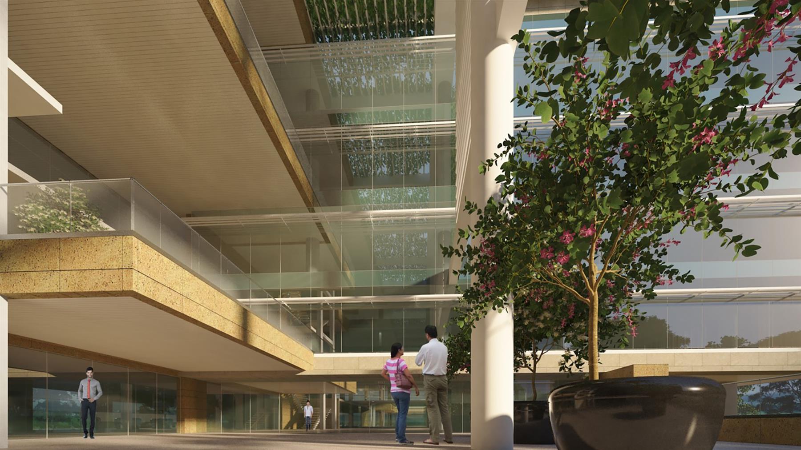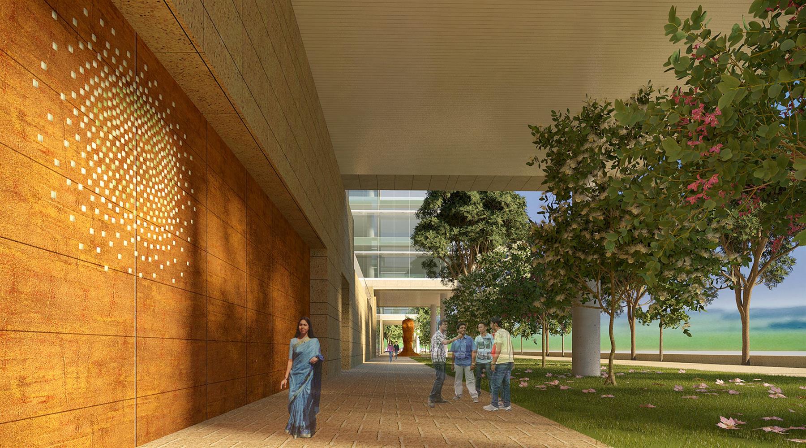Quick Facts
| Client Name | Mahindra Vehicle Manufacturers Limited |
| Location | Pune, Maharashtra |
| Scope | Master Planning, Architecture, Interior Design |
| Region | Pune |
| Built-up Area | 3,30,000 Sq.Ft. |
| Plot Area | 4 Acres |
| Status | Under Construction |
Description
Raised above the ground, the three ‘prongs’ or wings of the new workplace float over a wide public concourse which serves to extend the public realm.
The spatial configuration of this edifice is an abstraction of the traditional wada typology of the Marathwada region where the site is. The building envelope surrounding each courtyard is designed as social balconies which encourage interaction among employees from the inter-departmental set-up of the headquarters. An interesting metaphor to the work ethic of the organization is the transparency of upward mobility; social and work spaces are linked with each other horizontally and vertically thereby permitting unhindered movement through the building.
With different departments coming together under one roof, the architecture is assembled to facilitate collaborative work culture and encouraging team work. Another important source of inspiration for the responsive nature of the building is its natural setting. Within the serene natural setting, the architecture serves to act as a bridging medium between the inside and the outside spaces through greenery.
The Western face of the building takes on a more active existence as a dynamic facade whose louvers respond to the movement of the sun thereby creating an ever-changing appeal to the building.
Credits & Recognition
Team
Architecture: Bedanta Saikia, Naveen Thomas, Vidya B., Saju Anthoney
Interior: Ravi Sarangan, Laxmi Menon, Sabarno De


