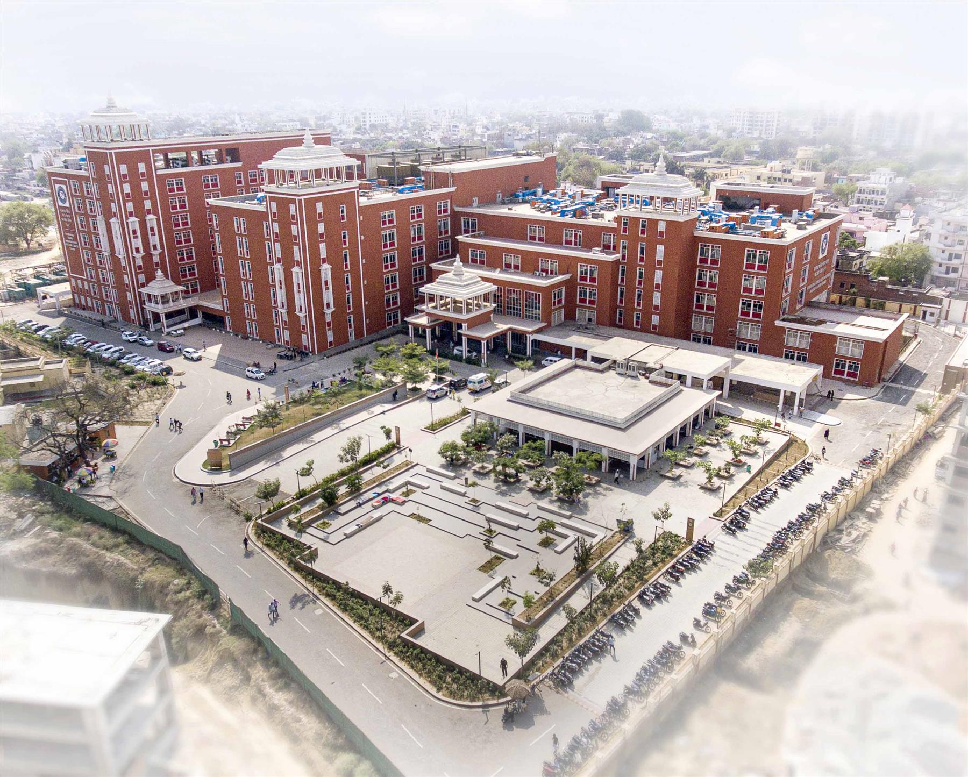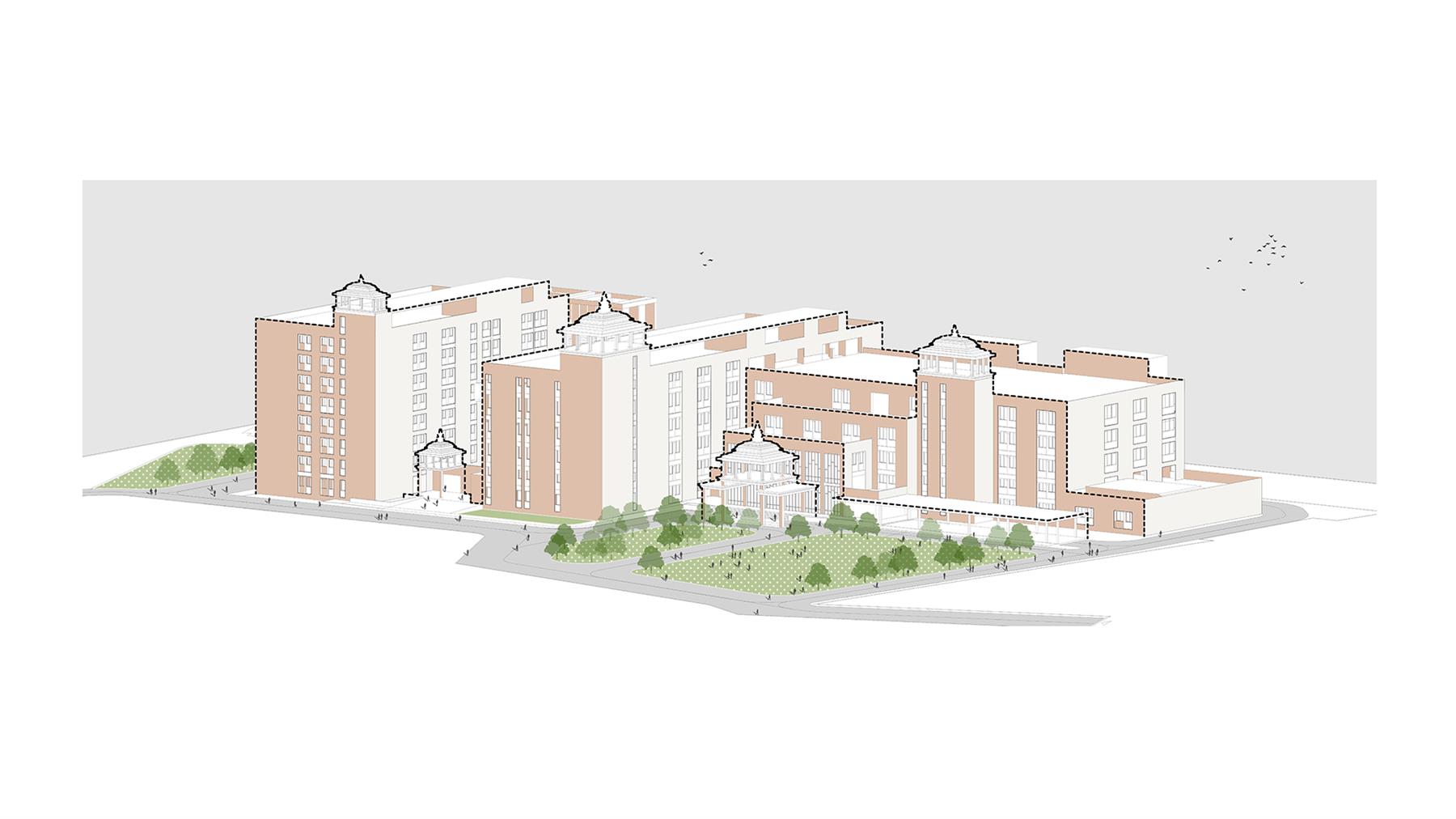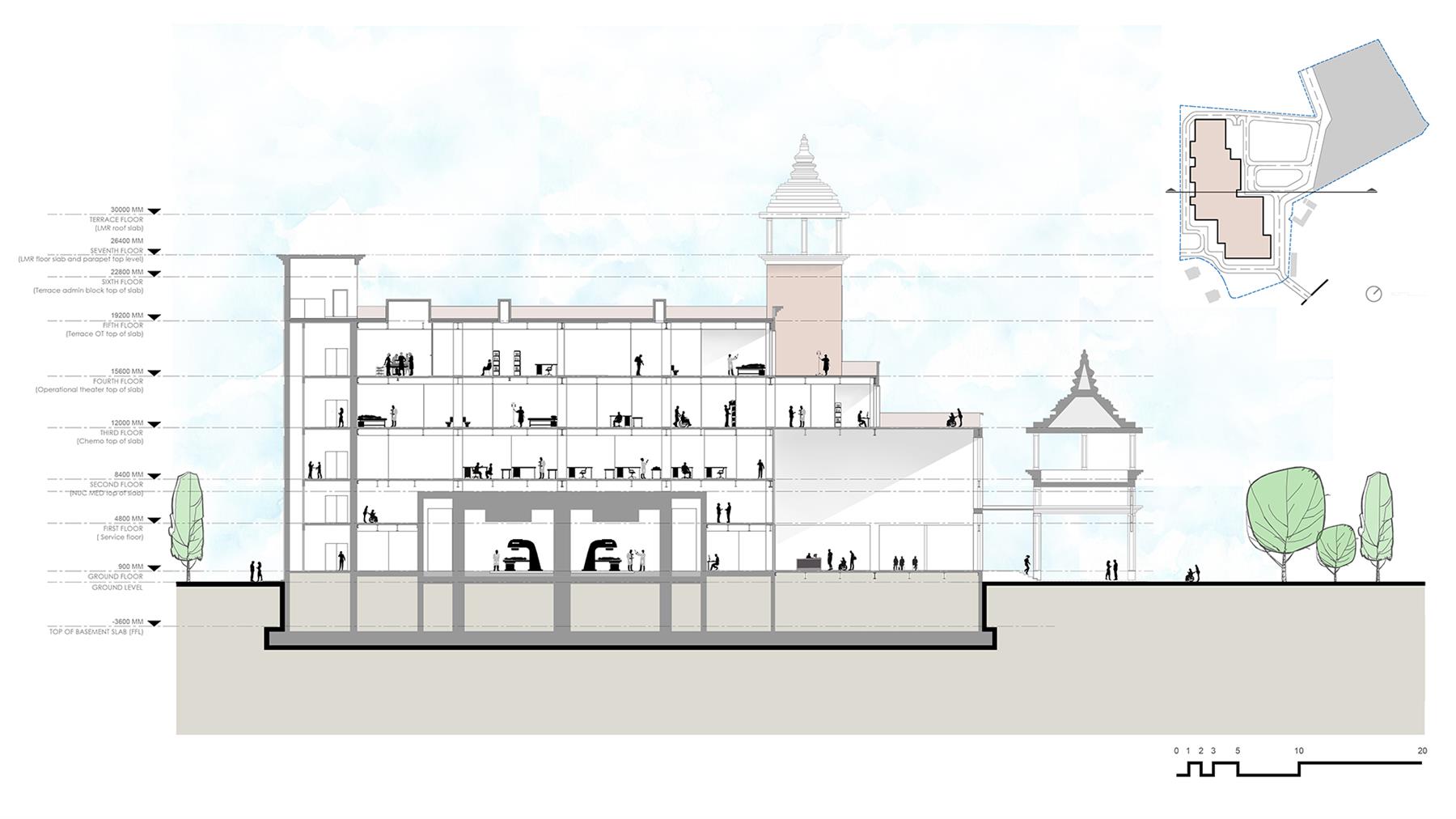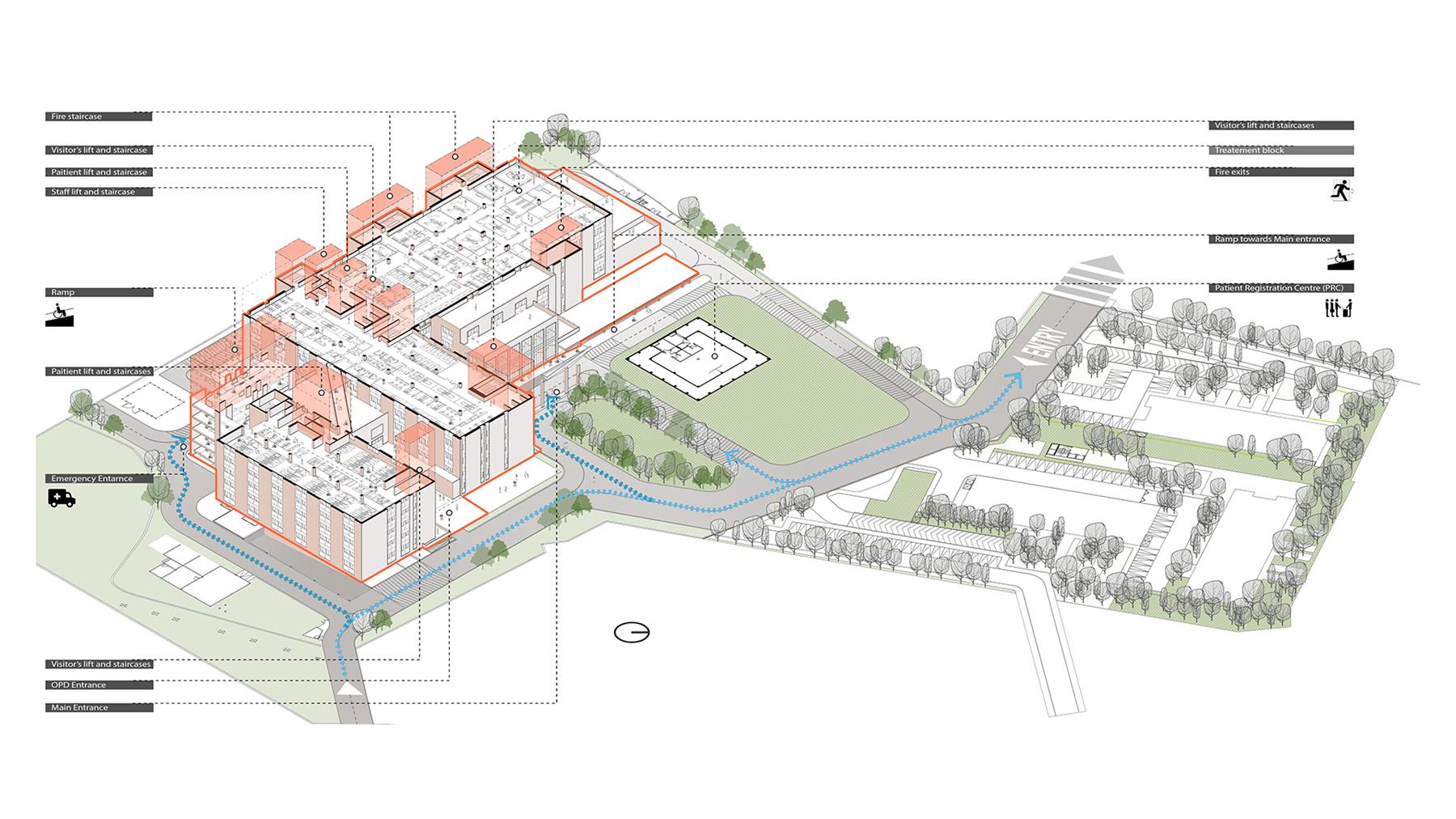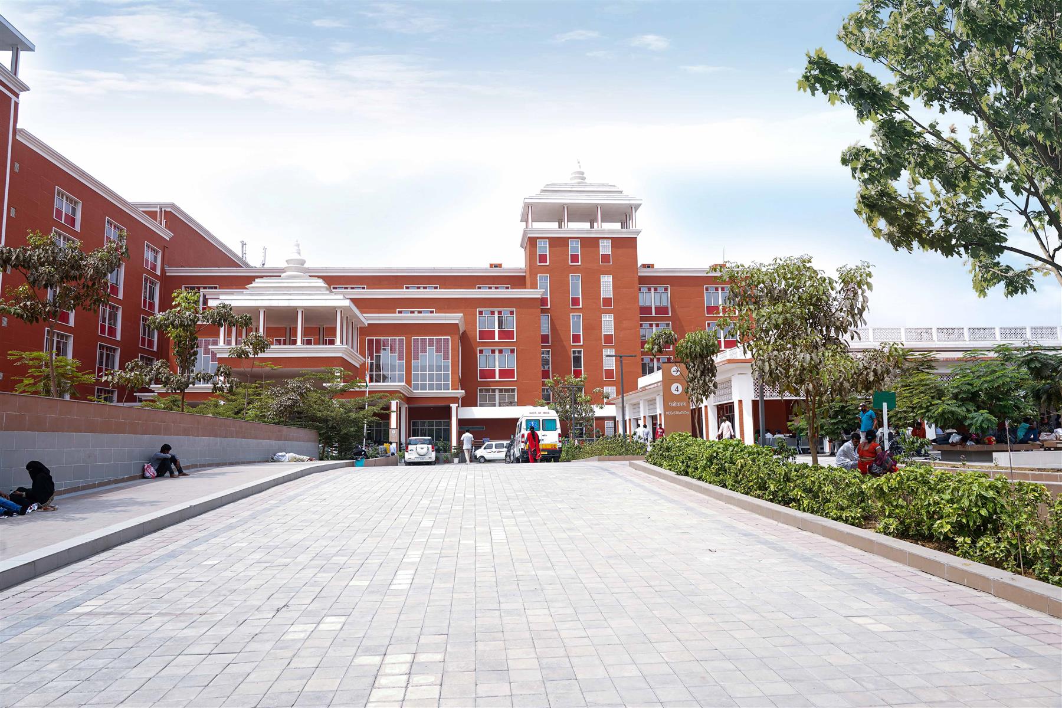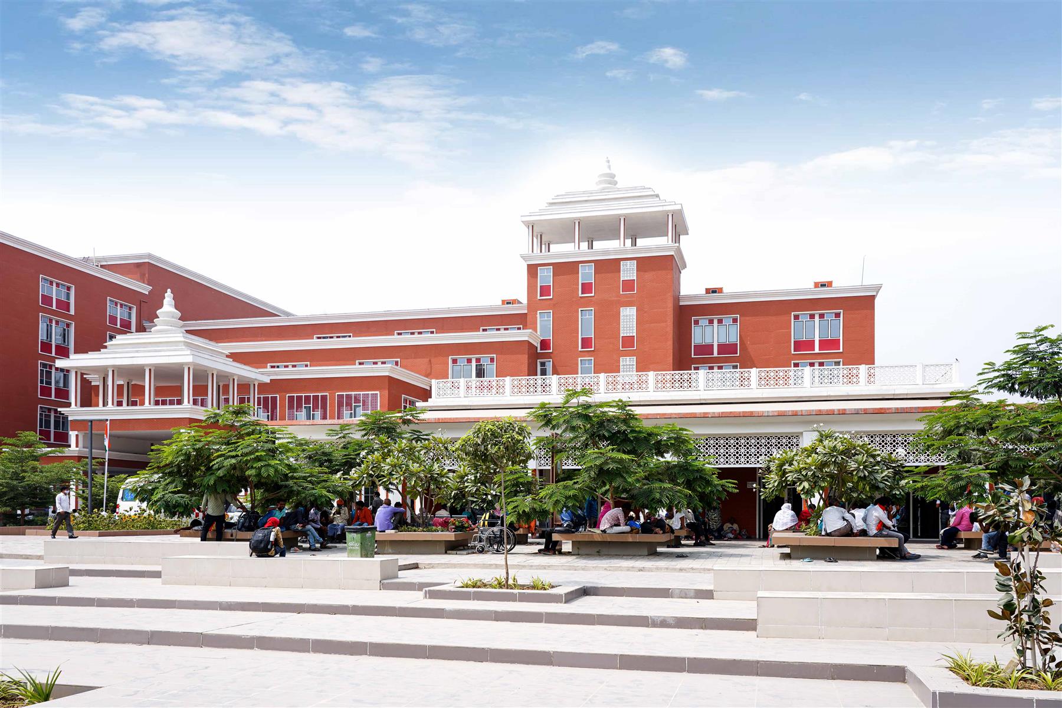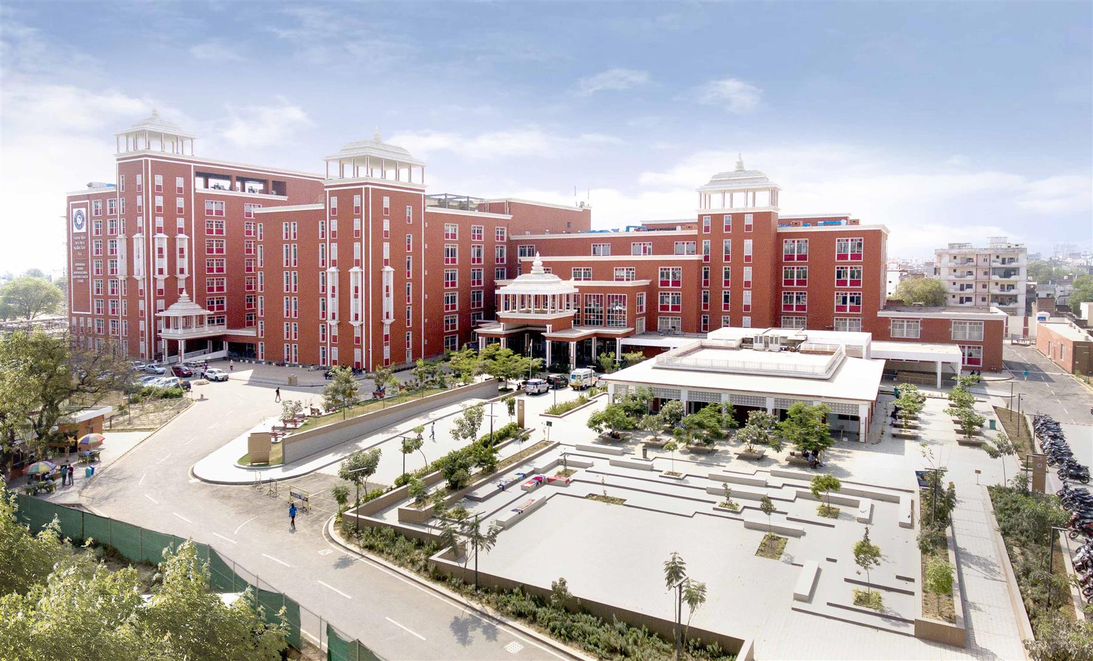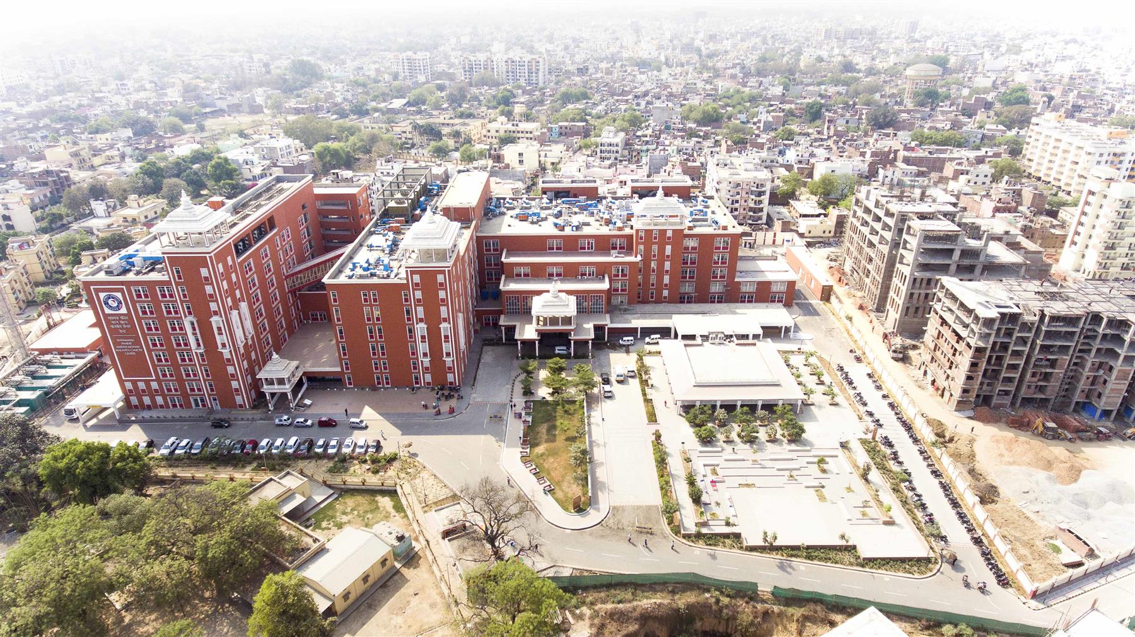Quick Facts
| Client Name | TATA TRUSTS (ACF) |
| Location | Varanasi, Uttar Pradesh |
| Scope | Master Planning, Architecture, Interior Design |
| Region | New Delhi |
| Program | 340 Beds |
| Built-up Area | 5,80,000 Sq.Ft. |
| Plot Area | 6.75 Acres |
| Status | Completed |
Description
Mahamana Pandit Madan Mohan Malviya Cancer Centre is being executed under the Tata Trusts’ extensive Cancer Care Program. This 340-bedded Oncology Hospital will cater to the entire population of Uttar Pradesh and parts of Northern India. The Cancer Care Program aims at providing accessible and affordable cancer care throughout the country. This hospital is part of the country-wide network and will offer highest quality of care to the patients.
Aesthetics & Expression of Form
A key visual element in Varanasi are the Ghats along River Ganges. They define both the image of the city as well as the timeless religious significance of its culture. They serve to link the city on the banks with the rituals at the river-side through a series of stepped terraces. This, and the overwhelming use of the colour red in the city’s skyline serve as the underlying inspiration for the visual expression of this hospital. The terraced form of the building is an homage to this quintessentially Benaresi element. The strategic use of architraves and the placement of cupolas over the cores accentuate the verticality of the otherwise low-rise building. The extensive use of the exposed red brick lends grounded-ness to the form and ascribes contextual appeal to its overall aesthetic. Taken in totality, this lends a strong local flavour to the form.
Edifice Consultants’ unique approach towards healthcare architecture focuses on the creation of healing environments that are rooted in local aesthetic and cultural traditions. This hospital epitomises that crucial consideration along with such key design value additions such as flexible (and future ready) base build strategy, economy of cost & construction through use of steel structure and LEAN design principles in the planning of functions vis-à-vis their daily operation.
Credits & Recognition
Team
Architecture: Abhijit Bhosale, Chinmay Patil, Kirtiman Sinha, Manoj Choudhary, Satish Nair, Smitha Achary, Shadab Mulla, Shreyoshi Dasgupta, Shashikant Telsang
Interior: Manoj Choudhury, Satish Nair, Kirtiman Sinha
Photography: Prashant Bhat


