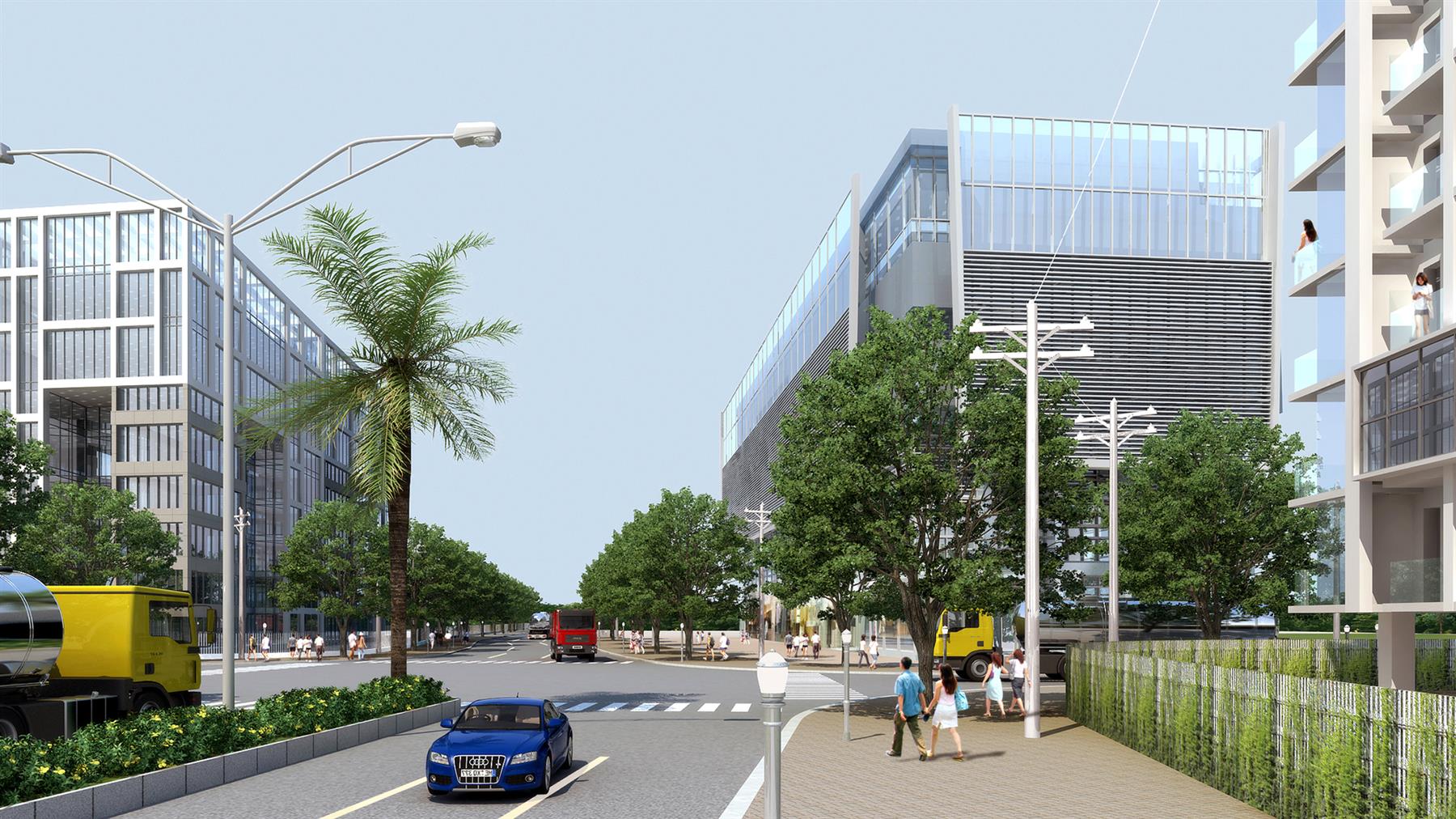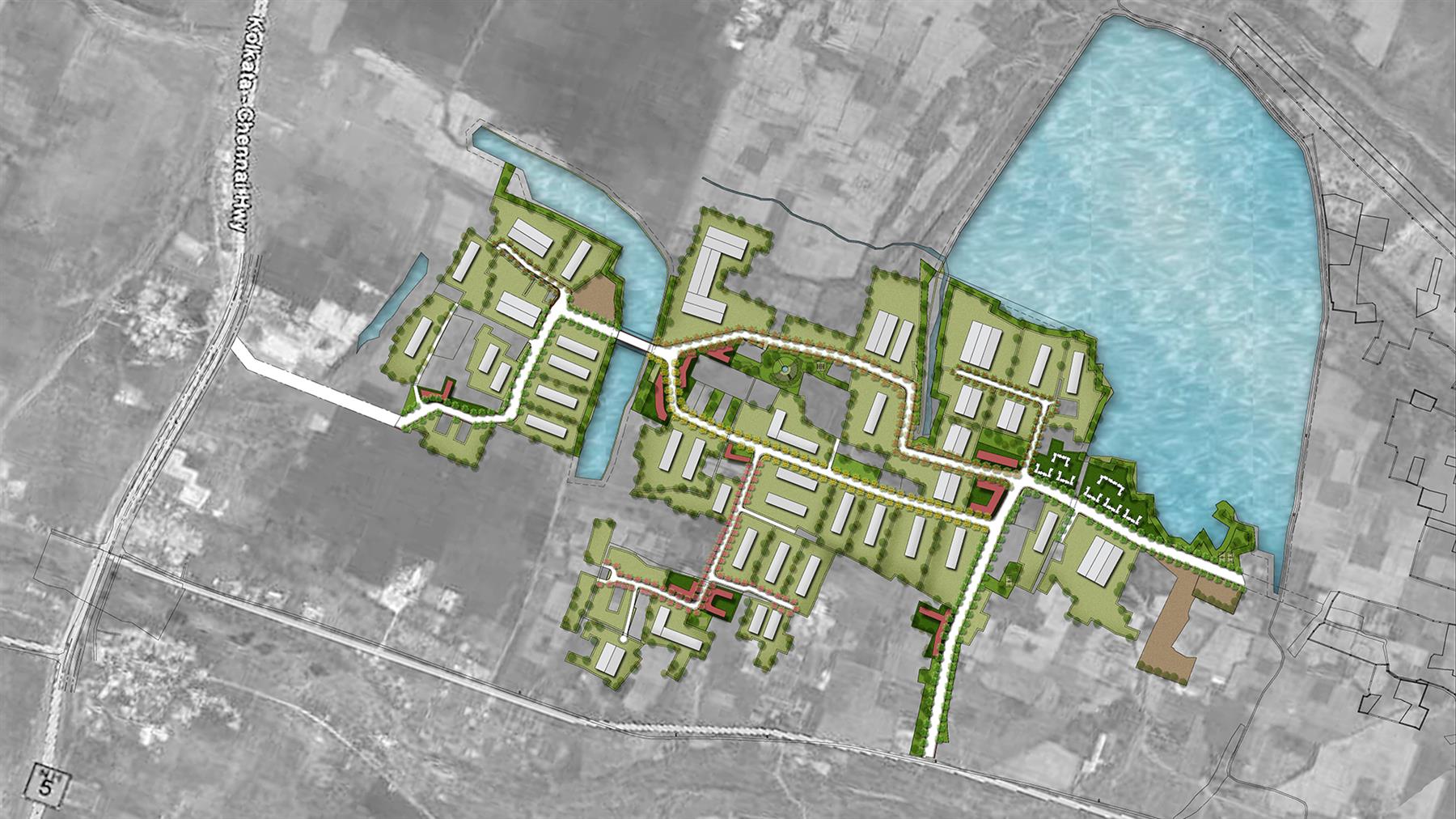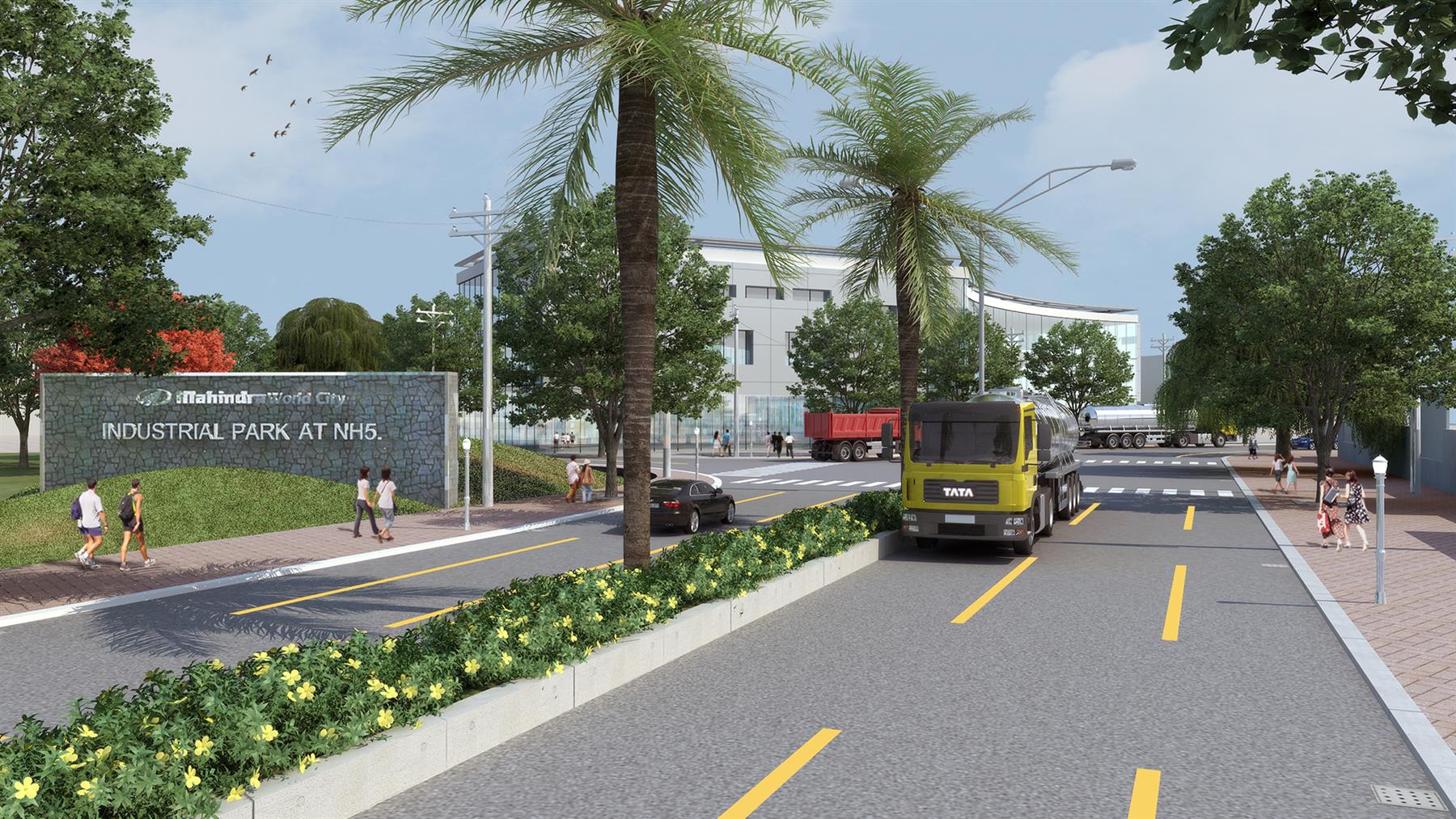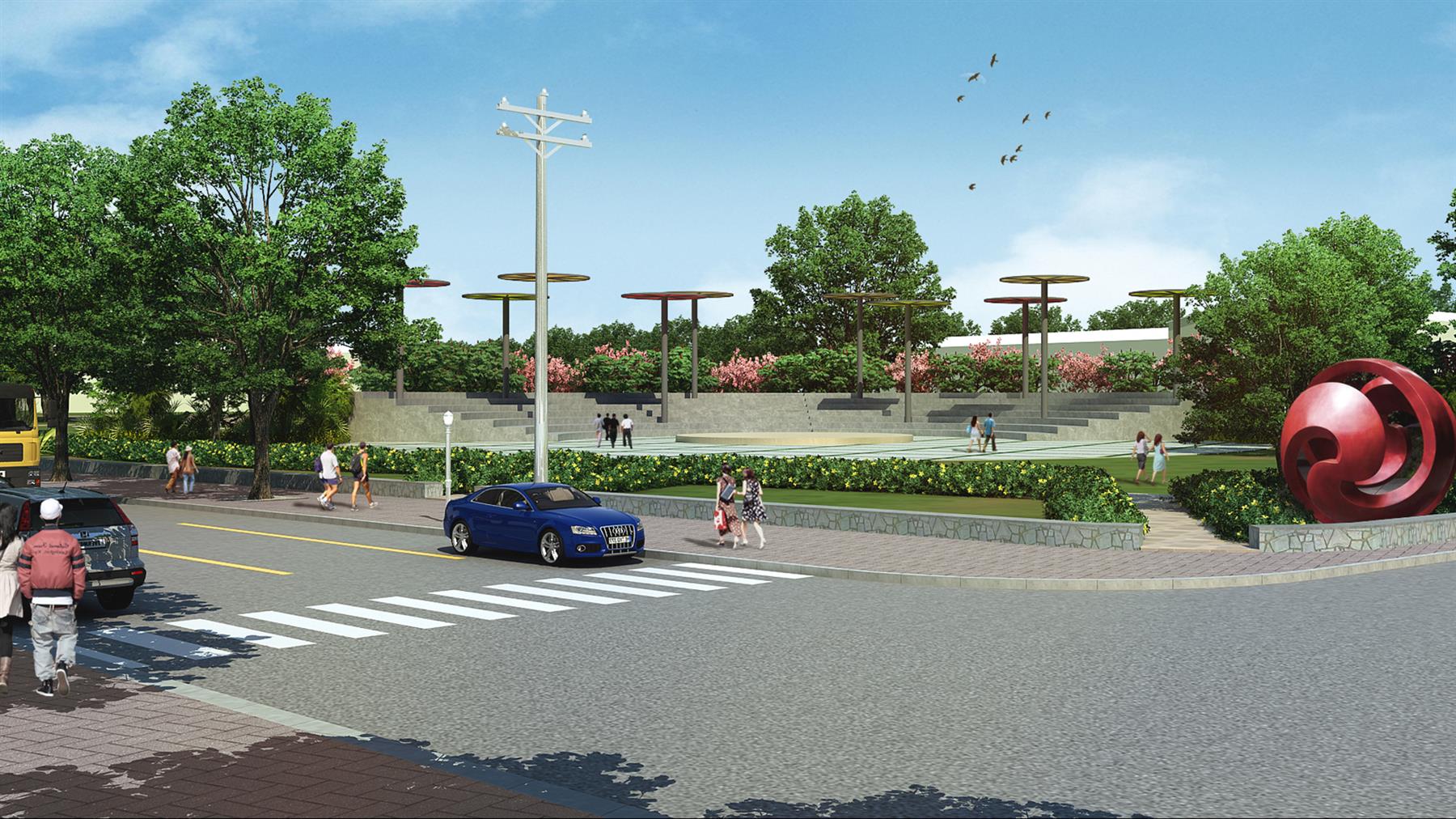Quick Facts
| Client Name | Mahindra World City Developers Limited |
| Location | Gummidipoondi, Chennai |
| Scope | Master Planning |
| Region | Chennai |
| Program | Urban Design, Industrial |
| Plot Area | 600 Acres |
| Status | Design Completed |
Description
This industrial park is designed on the principles of liveability. Care has been taken to ensure safety, comfort and recreation for workers, visitors and residents in this unique industrial park.
The master plan was derived around the design of a complex road network around unacquired parcels of land that would be amalgamated in due course of time. This, along with staggered site edges, posed severe restrictions to the regular industrial plotting. The Central Park and Nodal Developments were combined to create the final master plan design.
Four well-defined nodes characterize this master plan:
Node 1: The entrance with convenience retail.
Node 2: Business hotel, like “Ginger”, and community amenities such as a School/ Community hall/ Training centre along with Post-office and other basic needs.
Node 3: Residential development integrated with an anchor Retail centre (eg. Big Bazaar). The retail component is combined with the Commercial/ Office space.
Node 4: A hostel-type accommodation over a 1 acre land, along with a small retail component and an industrial kitchen.
Credits & Recognition
Team
Master Planning Team: Mallikarjuna Rao, Irfan Dar, Mishkat Ahmed, Priyanka Kapoor, Gauri Gore





