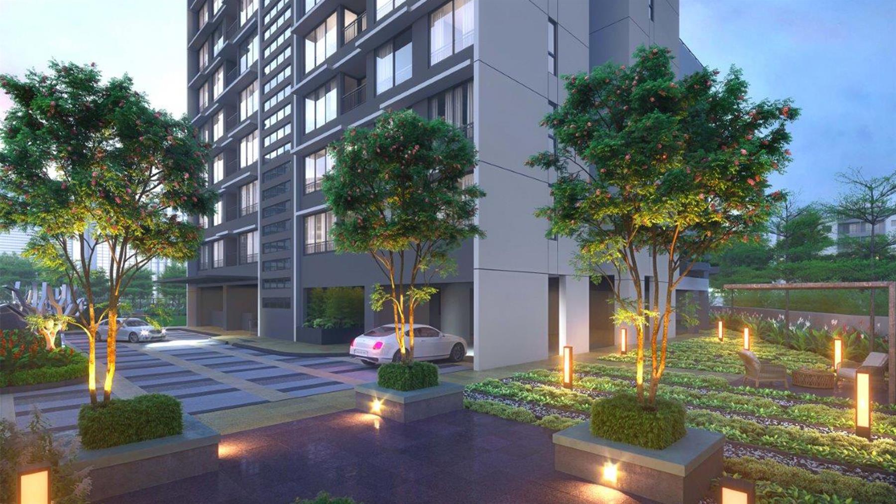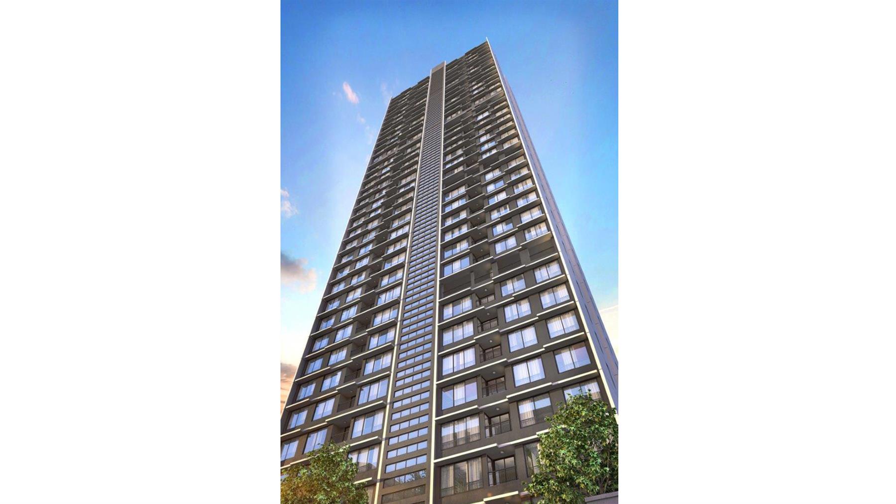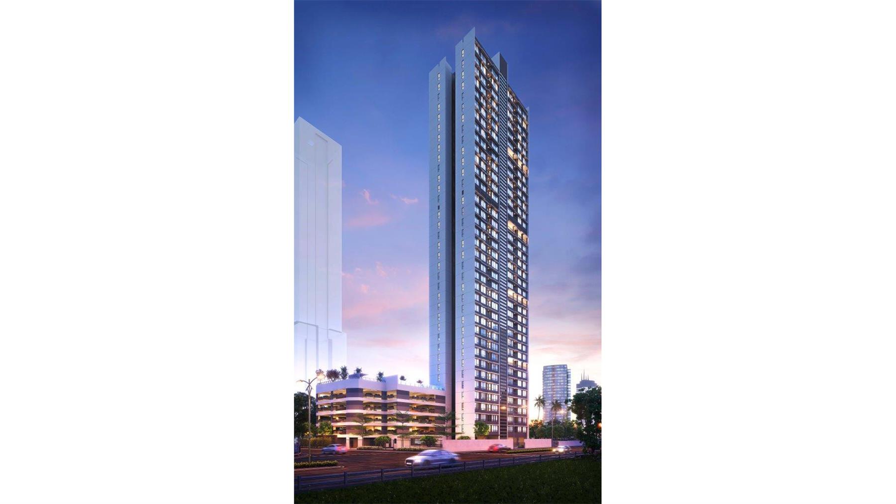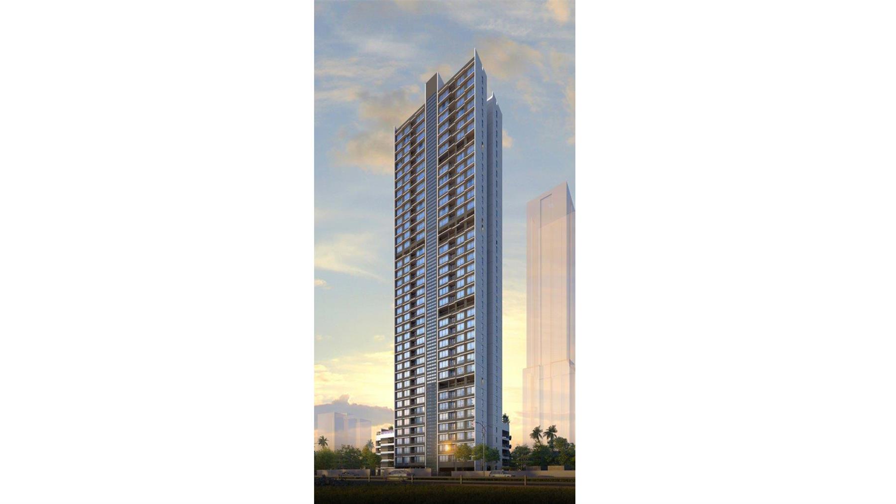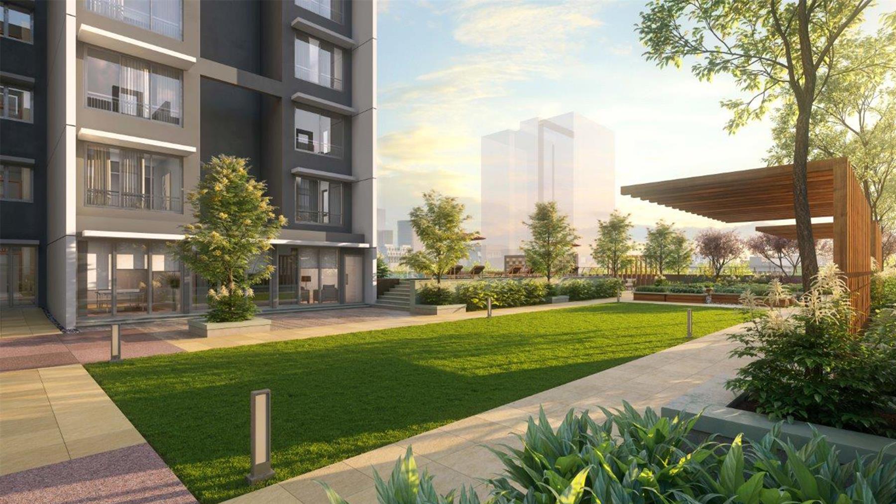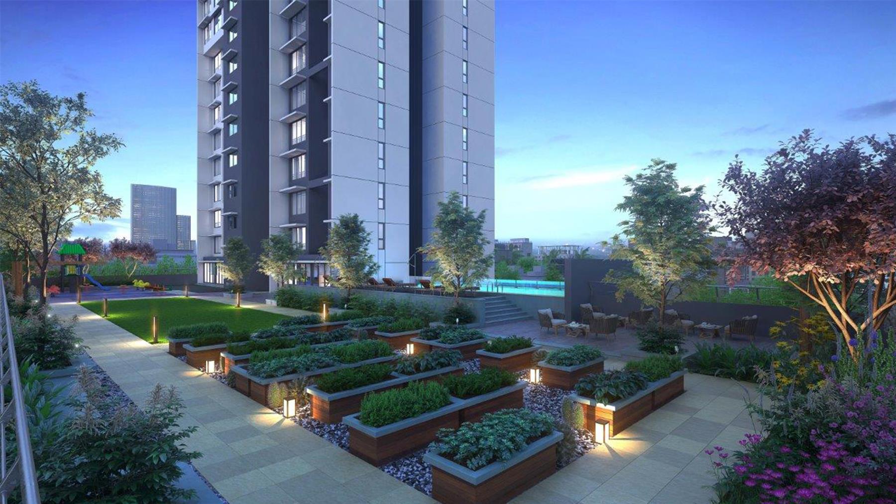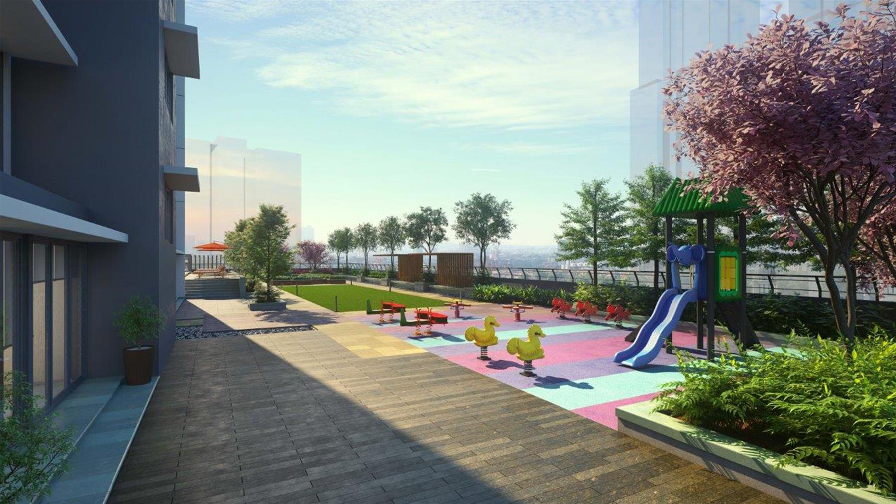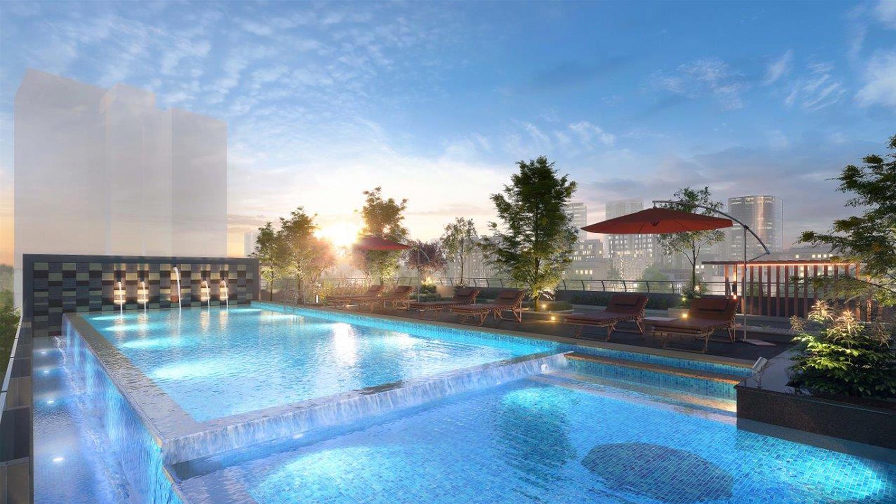Quick Facts
| Client Name | Mahindra Lifespace Developers Limited (MLDL) |
| Location | Mumbai, Maharashtra |
| Scope | Architecture |
| Region | Mumbai |
| Built-up Area | 2,20,000 Sq.Ft. |
| Plot Area | 1.15 Acres |
| Status | Under Construction |
Description
‘ROOTS’ as a project thrives to strike the right balance between urban lifestyle and overall wellness of families. Mumbai being the commercial capital of India, hosts maximum migration in comparison to any other city. One of the key concerns that comes with this migration is the loss of social quotient that still thrives in smaller cities of India.
In order to enhance the social aspect of an Urban individual we looked at references to the Indian cultural lifestyle. Culturally Indian families prefer to stay in joint families and around like minded people forming housing clusters. One of the most popular way of interaction and bonding is through community cooking. These preferences adds immensely to their social connect and it further gets enhanced during festivals.
With just 123 families to house in the building, it was possible to conceive the idea of such community living. Off-grid space like the community kitchen are envisioned to be focal points of social interaction. The Landscape of the project has been imagined to be productive landscape. Landscape outside the apartments have been designed to accommodate edible species while apartment indoor hosts oxygen producing plants.
The building provides spaces in form of Troughs for Organic farming throughout the development. There are dedicated farming areas zoned on Ground, Podium & Terrace levels; even non-useable vertical façade spaces like staircase and parking structure walls have been populated with these troughs. Aesthetically, this forms an integral part of the building façade and its identity and logistically, it feeds its owners 10 free meals per month.
Credits & Recognition
Team
Architecture: Nilesh Dongre, Akhil Laddha, Shikha Keshan, Pallavi Jitkar, Jayendra Mhatre


