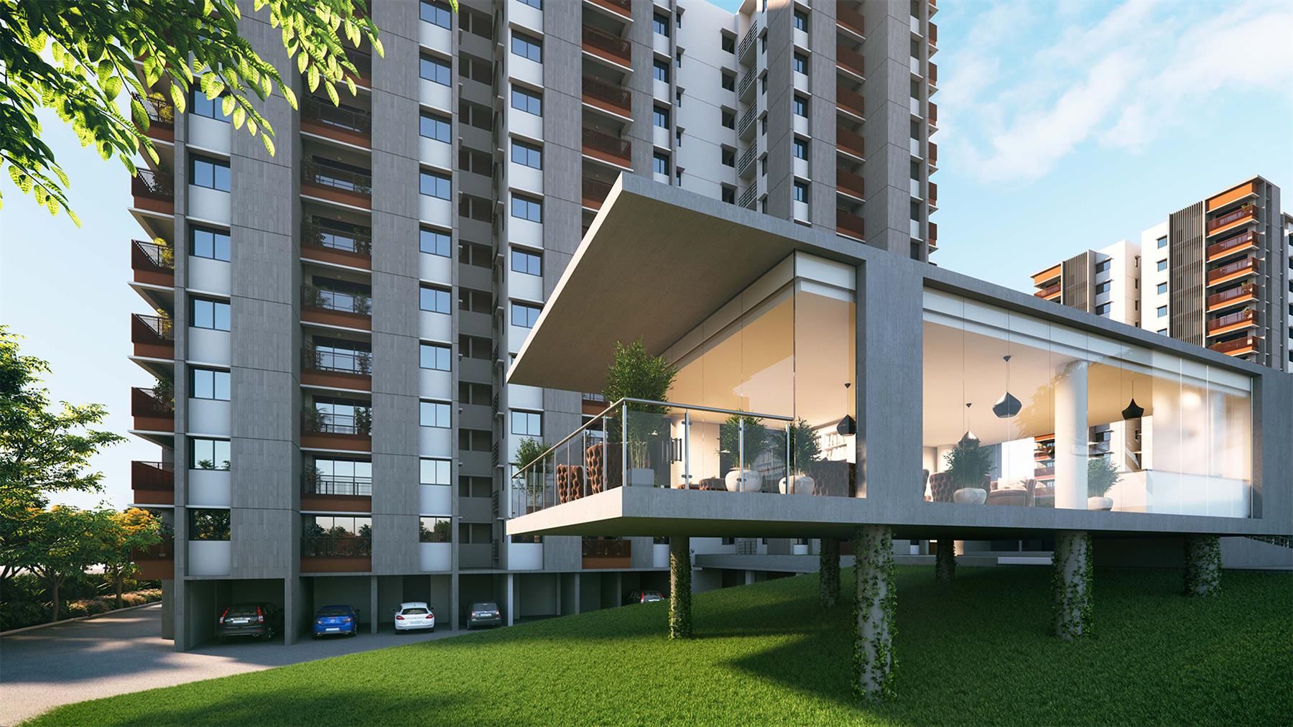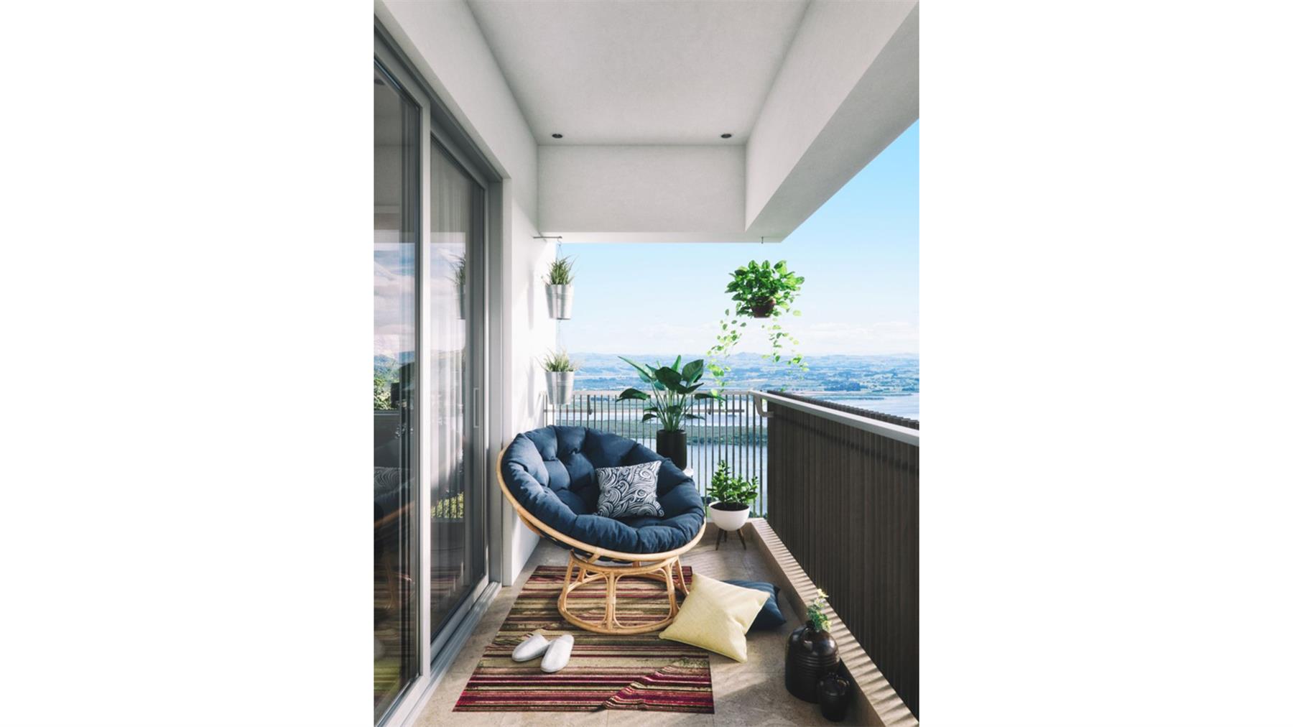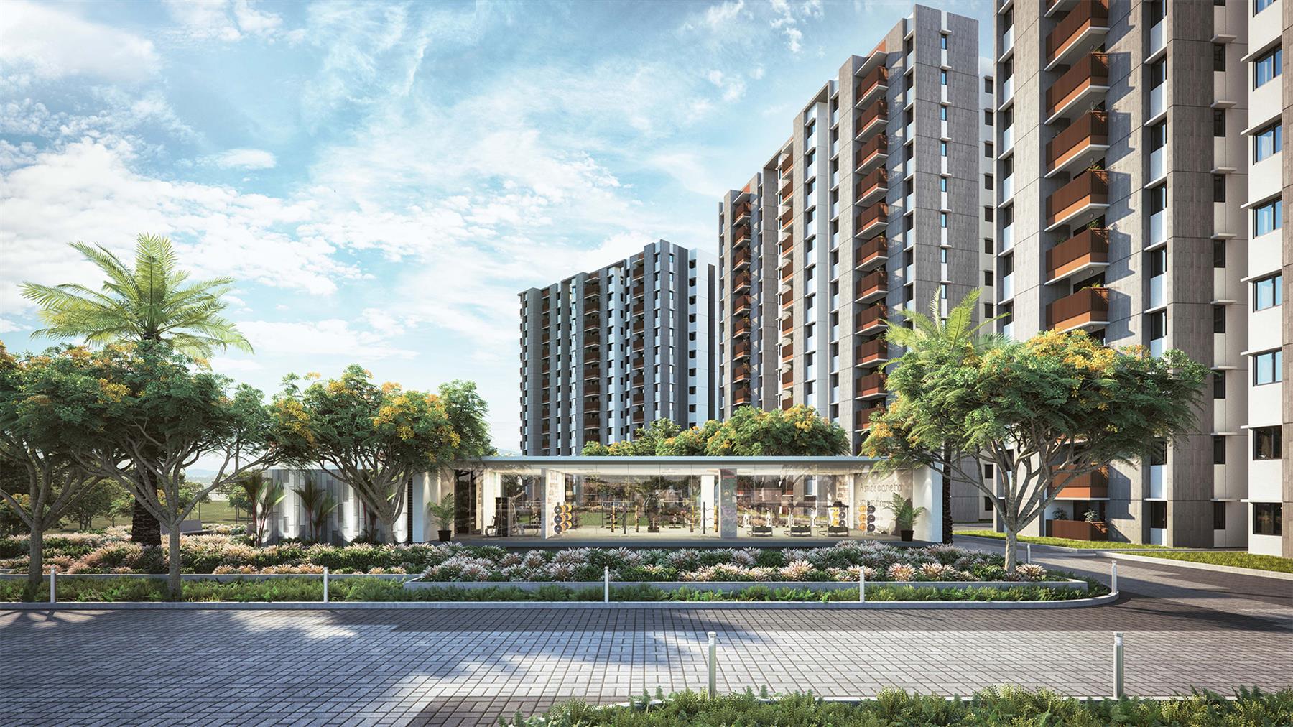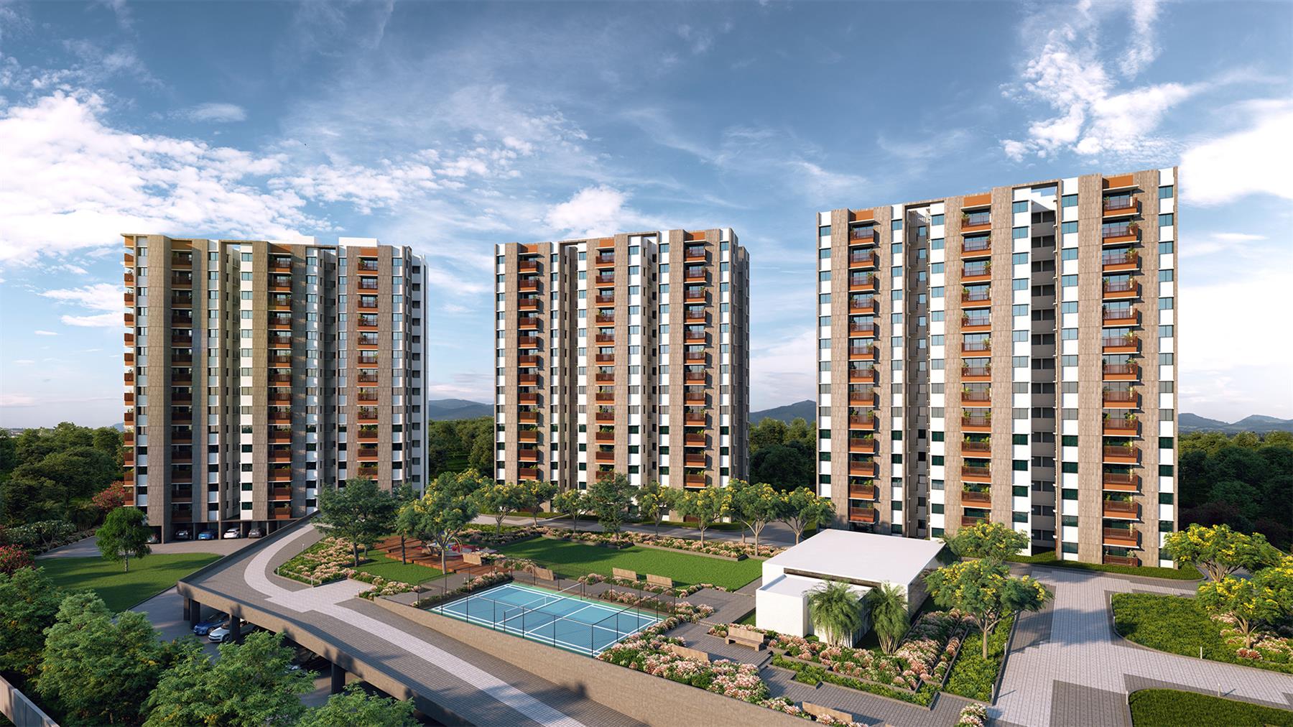Quick Facts
| Client Name | Mahindra Lifespace Developers Limited (MLDL) |
| Location | Chengalpattu, Tamil Nadu |
| Scope | Architecture, Interior Design |
| Region | Chennai |
| Built-up Area | 17,00,000 Sq.Ft. |
| Plot Area | 9.5 Acres |
| Status | Under Construction |
Description
The site is situated strategically, amidst scenic views in the surrounding, the intent of the design is to connect the development to these scenic views. A subtle design was envisioned with a very landscape centric high rise development approach adopted for this residential project in order to contribute to the neighbourhood and at the same time retain and advance the character of the integrated business city - Mahindra World City.
Planning of the design provides for landscape to evolve as an extension of facade geometry, integration with large trees help in scaling down and to soften the impact of the built form - having trees with dense canopy around the development further assists in blurring the large towers at the human scale. The disconnect with landscape is typically pronounced as one goes higher, it is our endeavour to compensate for the loss of green space due to the footprint of the built form, and re-establish this connect to landscape by providing it on the roof of the towers.
The Architecture style is timeless with emphasis on clean lines that avoid external embellishments & add-ons, including the 'crown' designed as an integrated extension of facade geometry. A simple & earthy colour palette is used to enhance the subtle variations in facade.
Generous setbacks & strategic location of the towers mitigate overlooking of units and emphasise the openness and proximity to the perennial lake on south. Vehicular circulation is restricted to the perimeter to provide for pedestrian friendly community space in the central court. The podium serves to elevate the towers & landscape community space thus providing a visual connect to the lake above the road level and vehicular traffic. Car parking is accommodated below this landscape podium along with a lower ground level, this strategy of parking helps in minimising visibility of high density car parking requirement of the development.
Traditionally in a multi-storeyed development, premium is perceived by floor level which is typically restricted to units at higher level; the Sky-deck which is at the top-most level & accessible to all residents as an elevated public space, shares this premium with all the units in the development irrespective of their physical location. Architecturally the sky deck forms the crown of the development and provides unhindered vistas highlighting the scenic surroundings in all directions - this public space insulates the resident from other developments in the integrated business city while experiencing the premium offering of the development - 'the view will always be there'.
Credits & Recognition
Team
Architecture: Mallikarjuna Rao, Akhil Ladha, Gokulamurali Natraj, Smitha Achary, Pallavi Jitkar, Jayendra Mhatre





