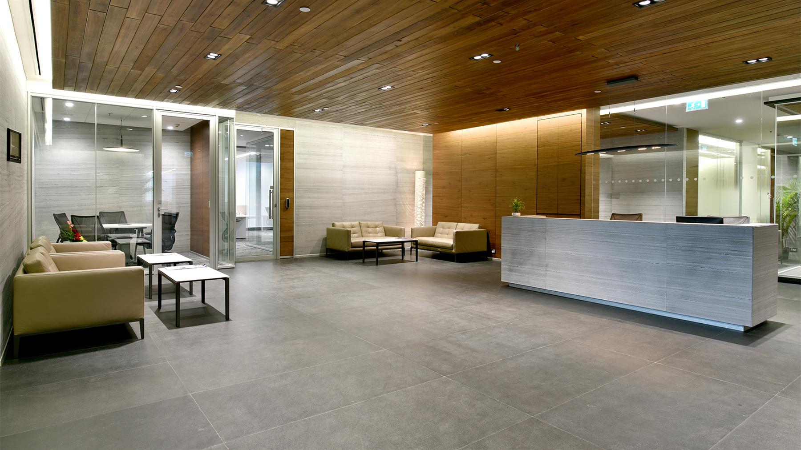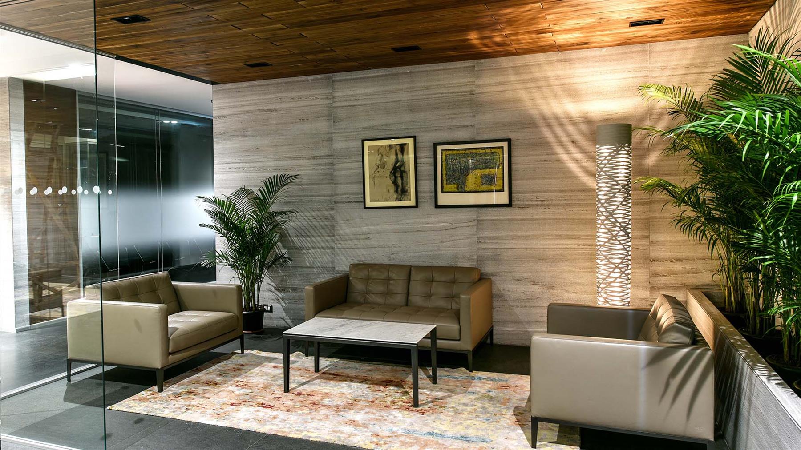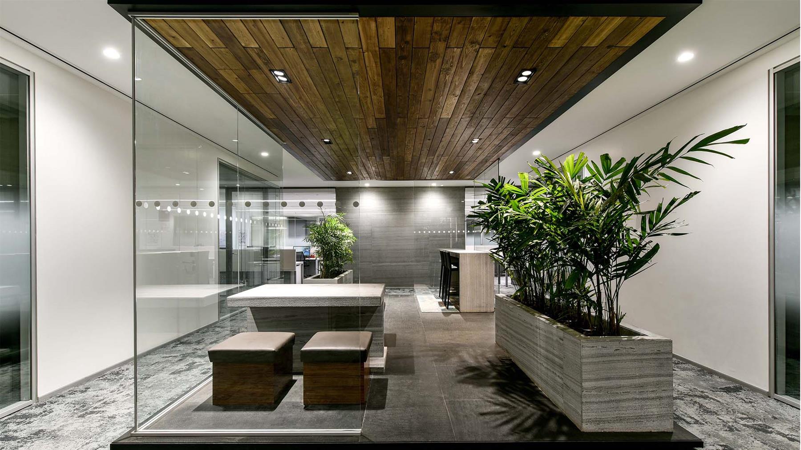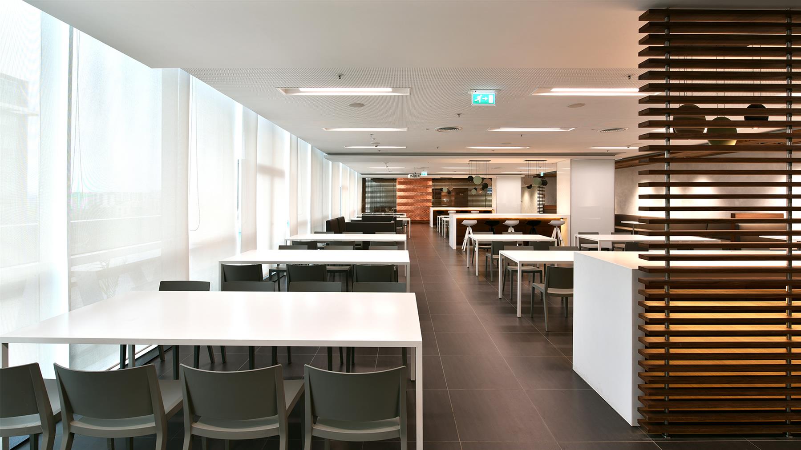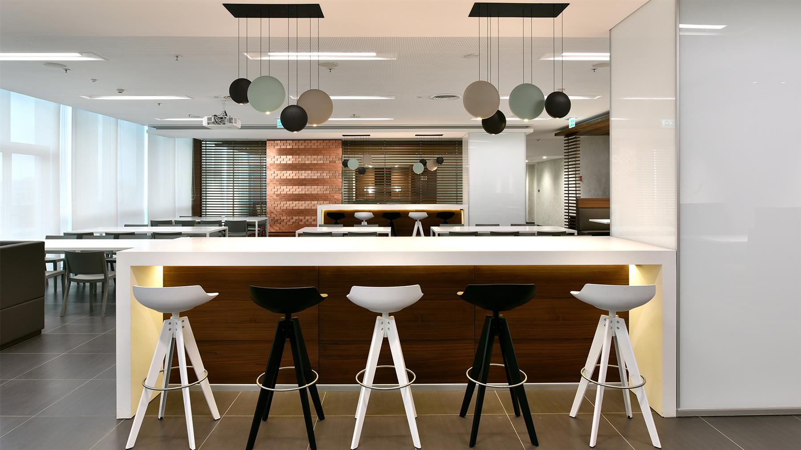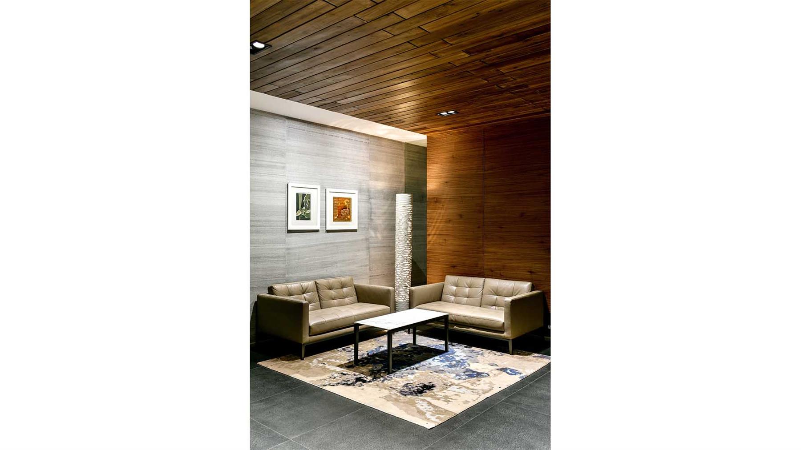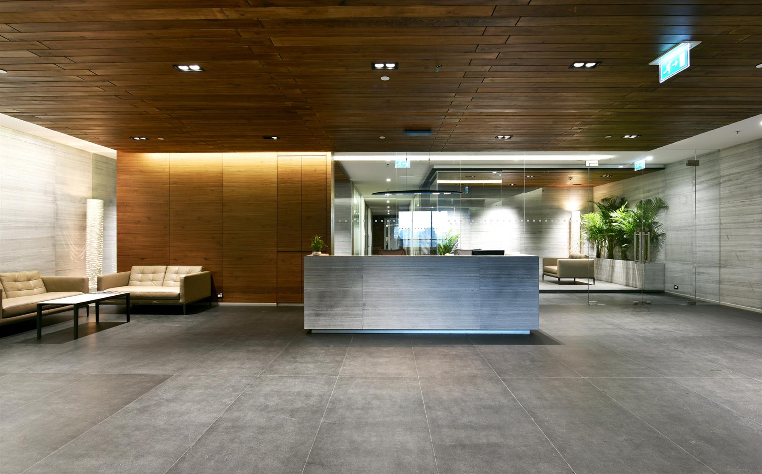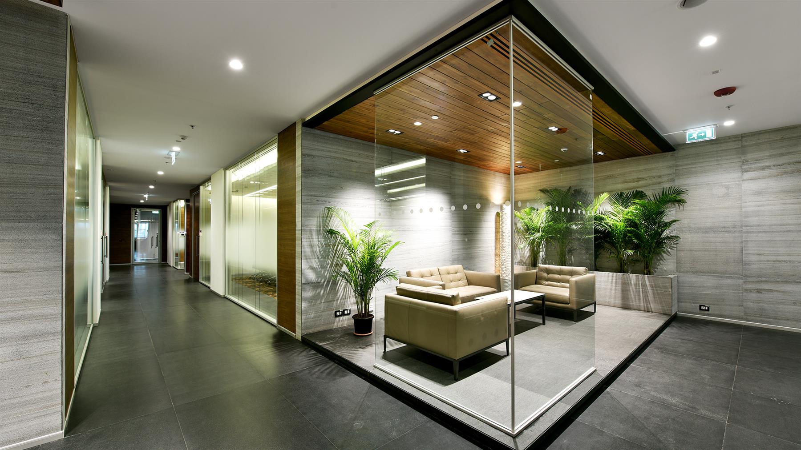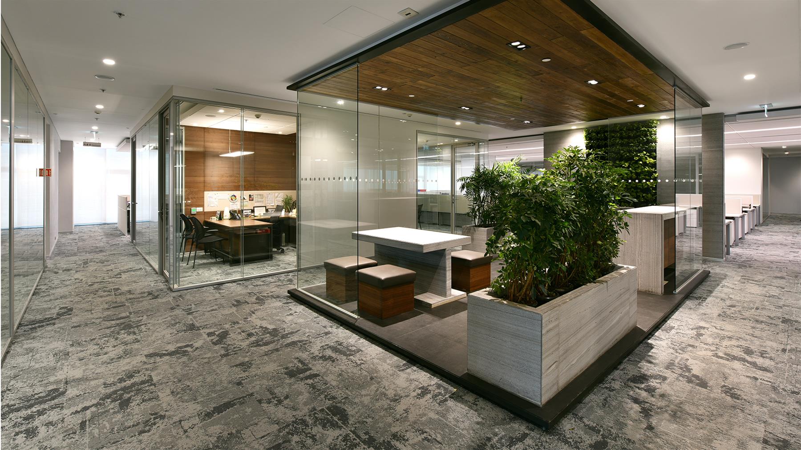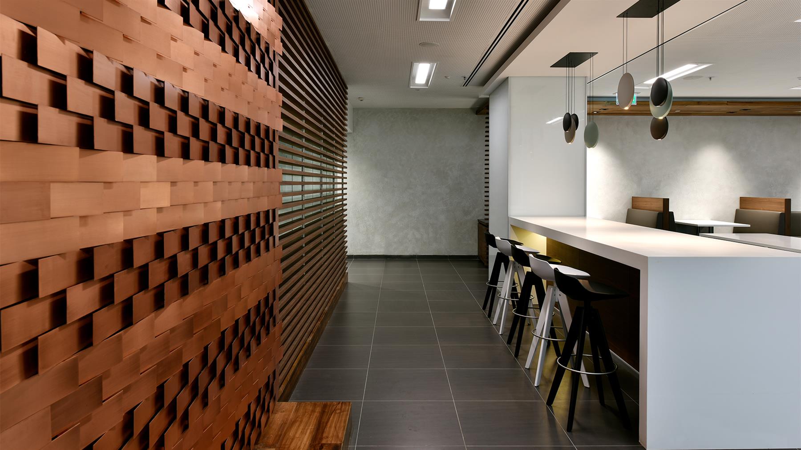Quick Facts
| Client Name | Lupin Pharamceuticals Ltd. |
| Location | Mumbai, Maharashtra |
| Scope | Interior Design |
| Region | Mumbai |
| Built-up Area | 70,000 Sq.Ft. |
| Status | Completed |
Description
Lupin Laboratories, sought to consolidate their fragmented presence on LBS Marg by acquiring an office space spanning 5 levels at Kalina. To make sense of the fractured nature of occupancy ECPL conducted a job shadow exercise to ascertain the requirements driven by work culture, cross functional interactions and adjacencies. The design brief that emerged reflected the unique qualitative requirement of the Client and went far beyond mere occupancy numbers.
The floor plate geometry afforded extensive views of attractive skylines to the North and the South. The desire for maximum light penetration and unimpeded views called for a design that is open, transparent, light with minimal physical barriers.
The challenge of ensuring transparency and lightness on a smaller floor plate that required a large number of enclosed spaces was overcome by locating a majority of the enclosed spaces along the walls of the east west cores. The remaining enclosures were styled as pods around the central columns, their distribution driven by functional requirements.
Credits & Recognition
Team
Interior: Laxmi Menon, Kirtiman Sinha, Samiullah Bandri


