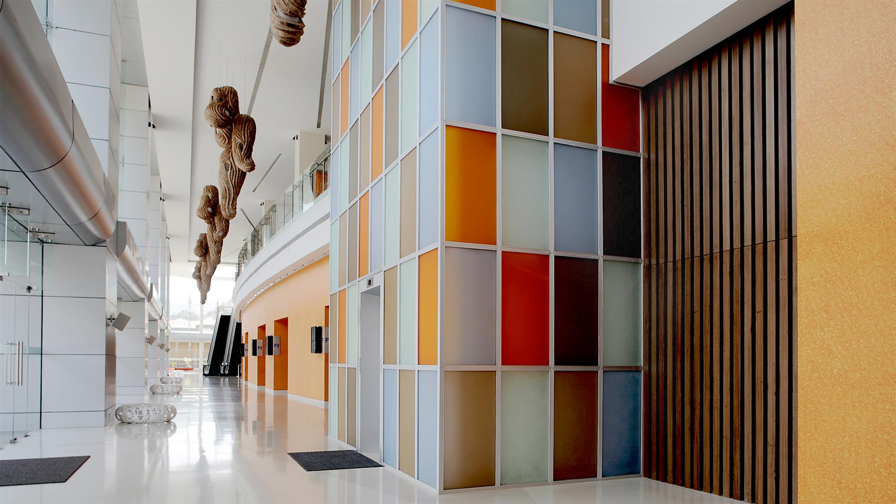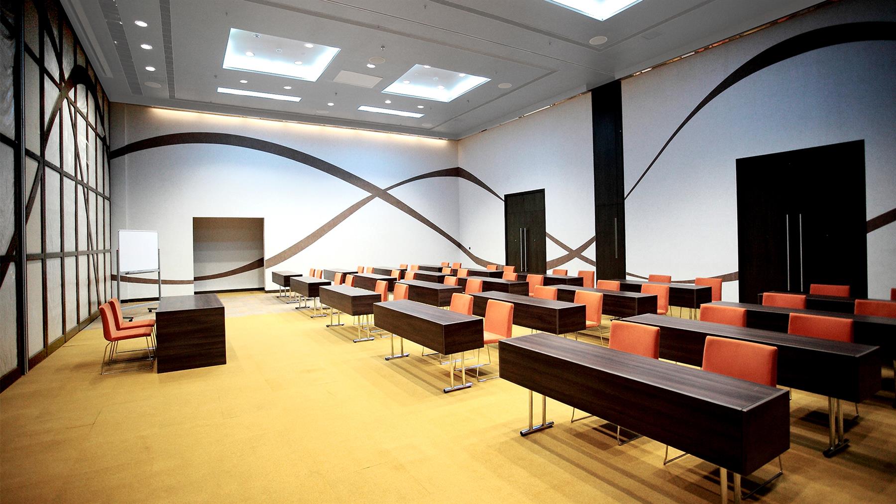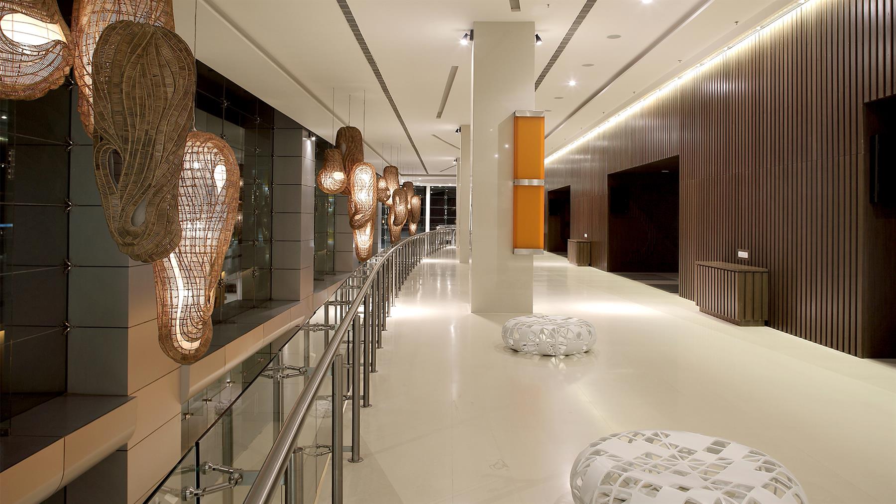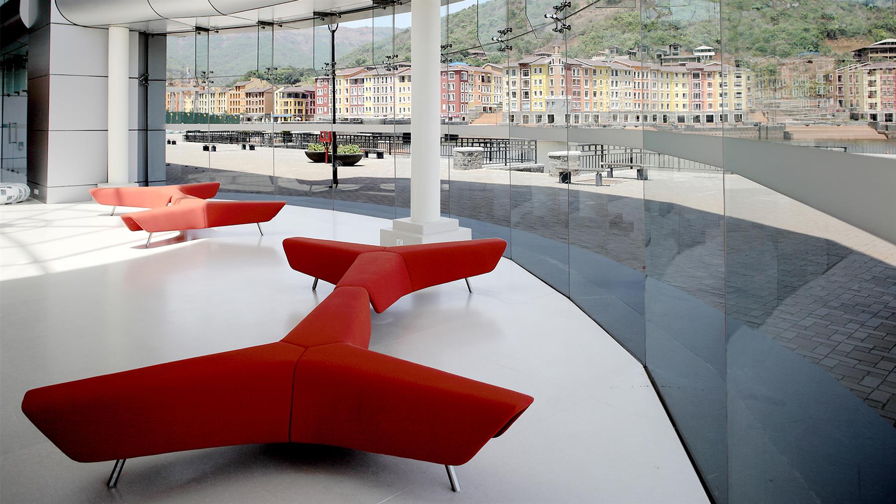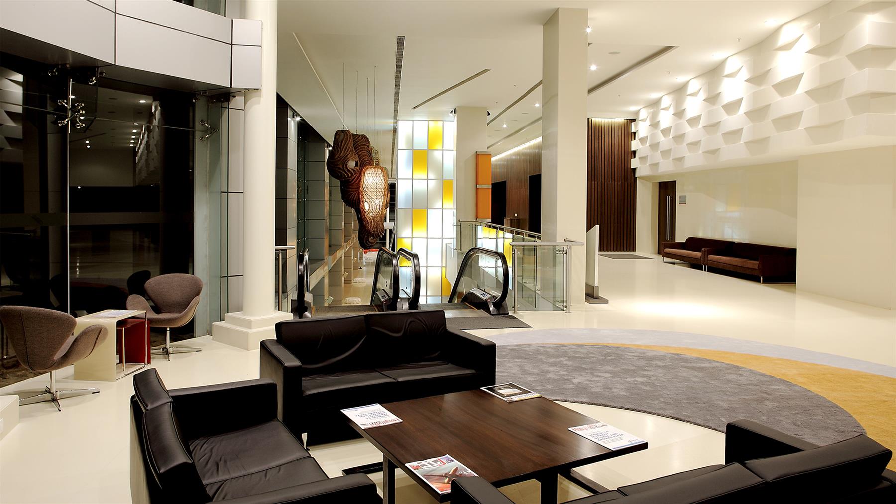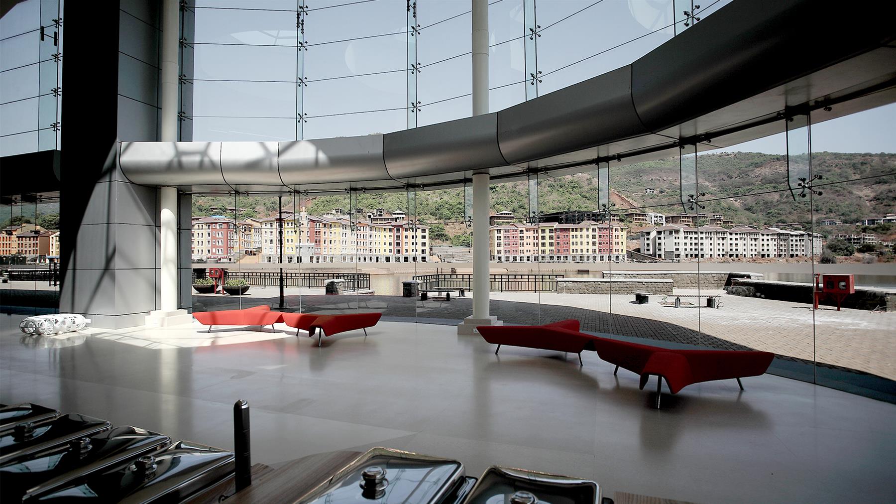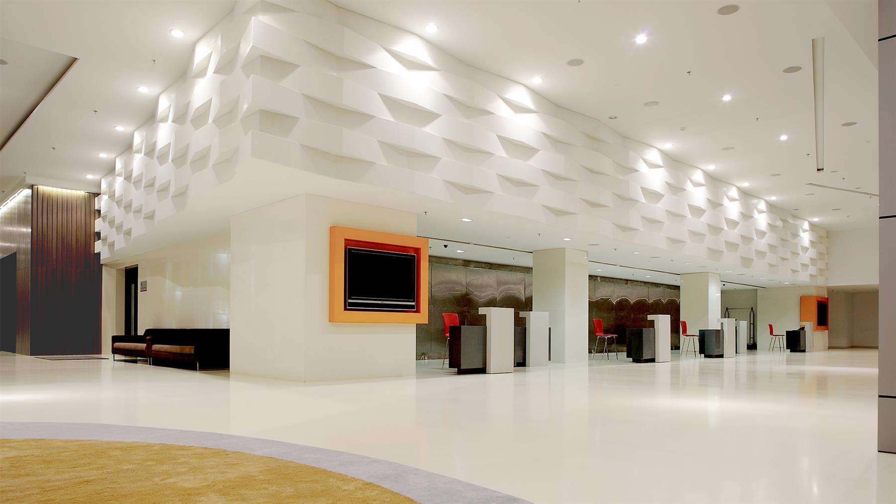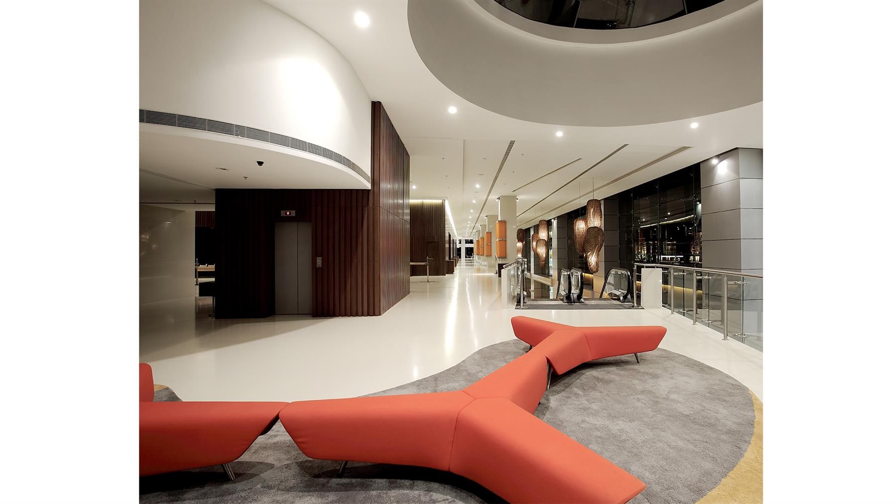Quick Facts
| Client Name | Lavasa Corporation Ltd. |
| Location | Lavasa, Maharashtra |
| Scope | Interior Design |
| Region | Pune |
| Built-up Area | 1,00,000 Sq.Ft. |
| Status | Completed |
Description
Central to the bouquet of commercial and corporate facilities offered along Lavasa’s waterfront, is the Lavasa International Convention Center. Spread over 1.5 acres of land offering 3200 Sq.M. of flexible floor space, the LICC hosts meetings, conventions, congresses, launches, seminars, events and weddings for an audience ranging from 20 - 2000 people. The main Convention Hall can accommodate up to a gathering of 1000 guests in a plenary session. The Centre is equipped with 18 breakaway halls and meeting rooms to allow multiple sessions to run simultaneously.
The Foyer and Pre-function Areas open out to the promenade skirting the lake. In designing the fit out for these spaces, Edifice has adopted an uncluttered contemporary style in deference to the spectacular view of the Dasve Town across the water. Open areas are studded with the occasional seating clusters which display a correspondingly contemporary design vocabulary. Pixelated vertical elements in coloured glass serves as a counterpoint to the Portofino Architecture of the Dasve waterfront and pendant lamps which are organic in shape and texture ornament the linear space.
Within, the design of the halls is driven by the need for flexibility of configuration while allowing no compromise to the acoustic compartmentalization of the subdivided spaces. Fluidly designed graphics on the walls of the halls embellish the monochrome interior.
Credits & Recognition
Team
Interior: K Baskaran, Radhika Dey, Akhilesh Seth


