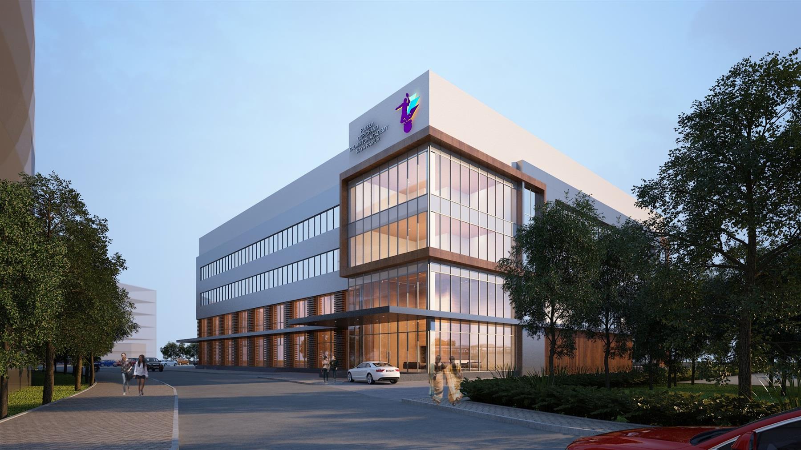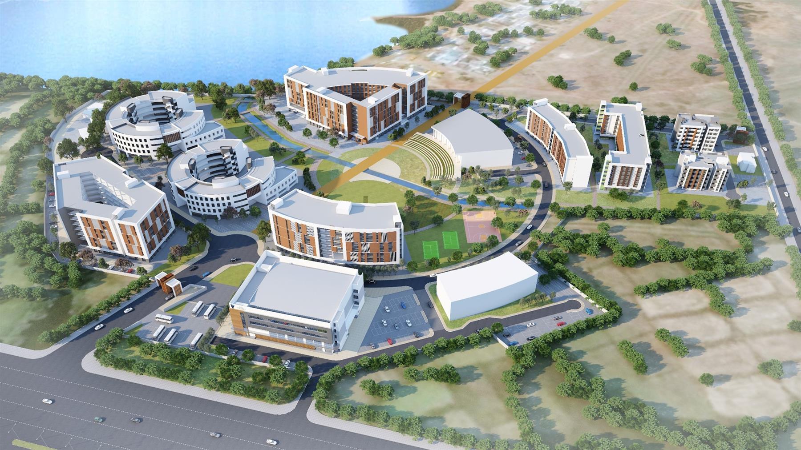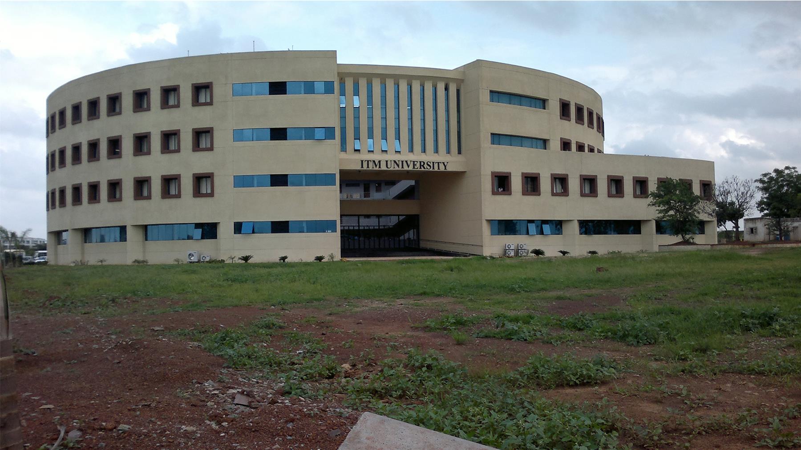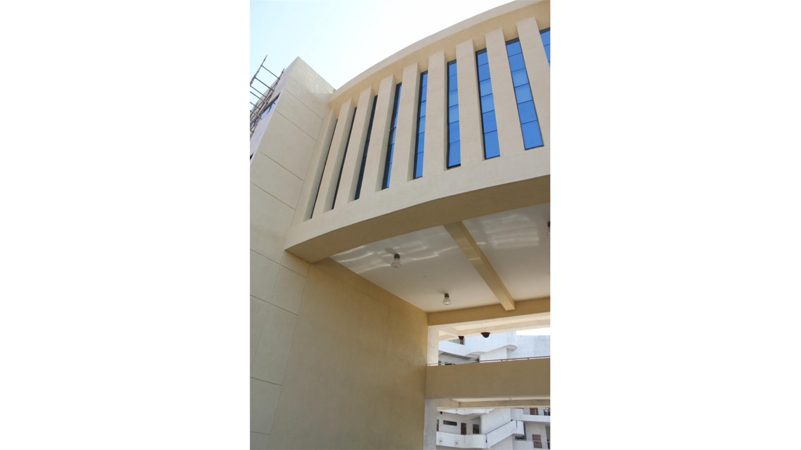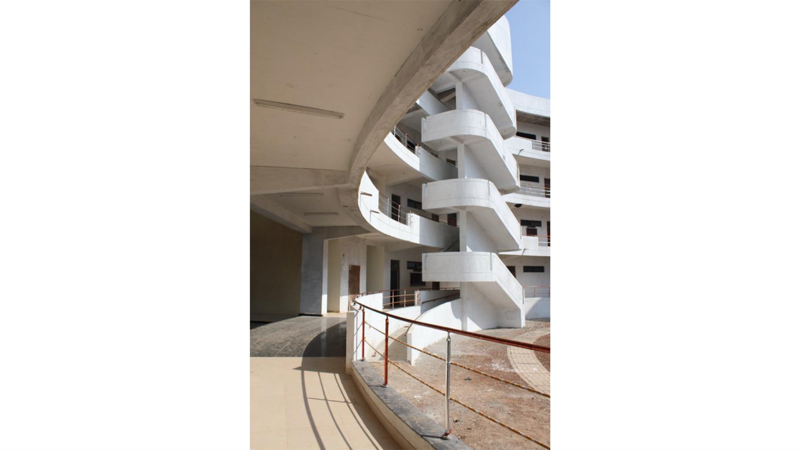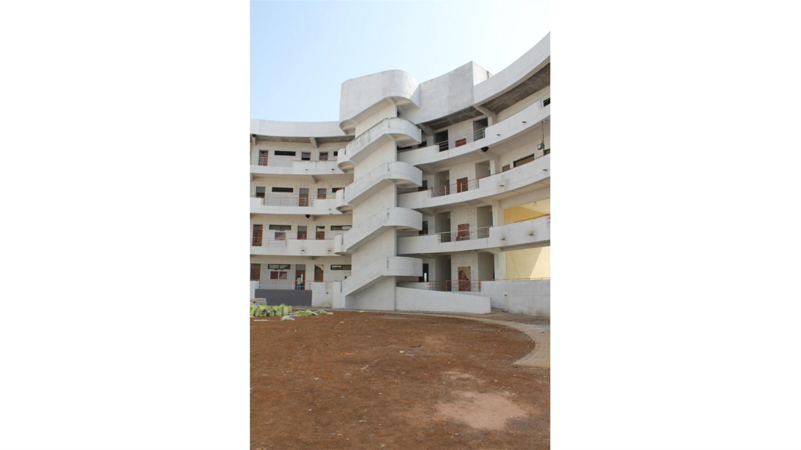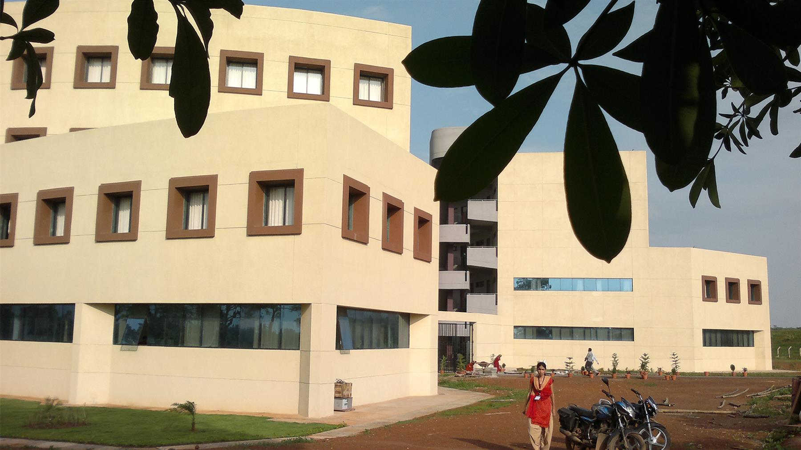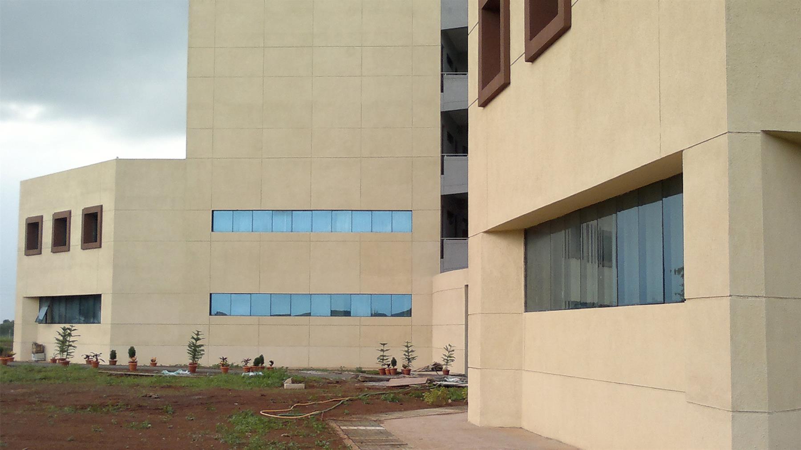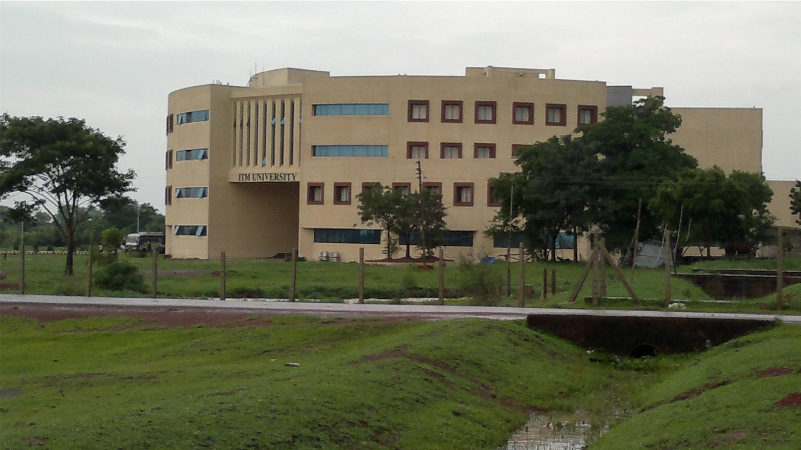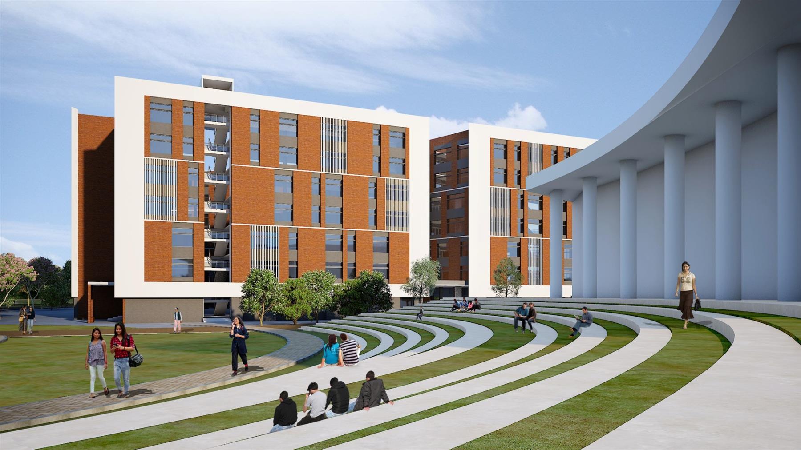Quick Facts
| Client Name | Institute of Technology & Management (ITM) |
| Location | Naya Raipur, Chhattisgarh |
| Scope | Master Planning, Architecture |
| Region | Mumbai |
| Built-up Area | 10,50,000 Sq.Ft. |
| Plot Area | 25 Acres |
| Status | Completed |
Description
The campus which is built in an area of around 10,1200 Sq.M. (25 acres) would house 6500 students in 12 disciplines of engineering, MCA, MBA, Pharmacy and Hotel Management along with residential accommodation for students and staff.
A 1000 seated auditorium is also proposed in the campus. The cafeteria block, which is also the campus center, has been conceived as an iconic block which acts as a magnet to attract the students across the developed and maintained nallah, giving them opportunity to experience the vibrant zone and facilitate interactions and debates which would be a huge contributor to the personality development of students.
The residential zone houses around 3000 hostel students along with professor and staff accommodation. Various sporting activity is zoned around this area along with a football ground.
The institutional blocks are designed as circular pods with an internal court. The form encourages wind scopes with in the central court and thus helps in cross ventilation. The internal courts help creating individual identity to the building as well as a social gathering space.


