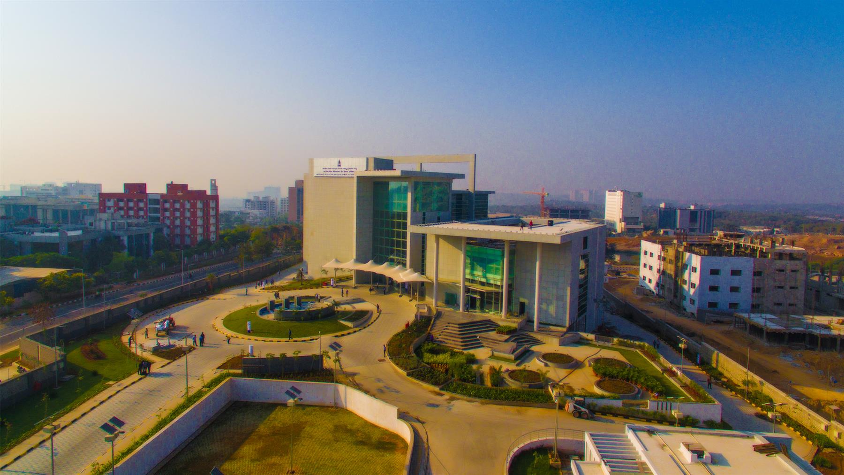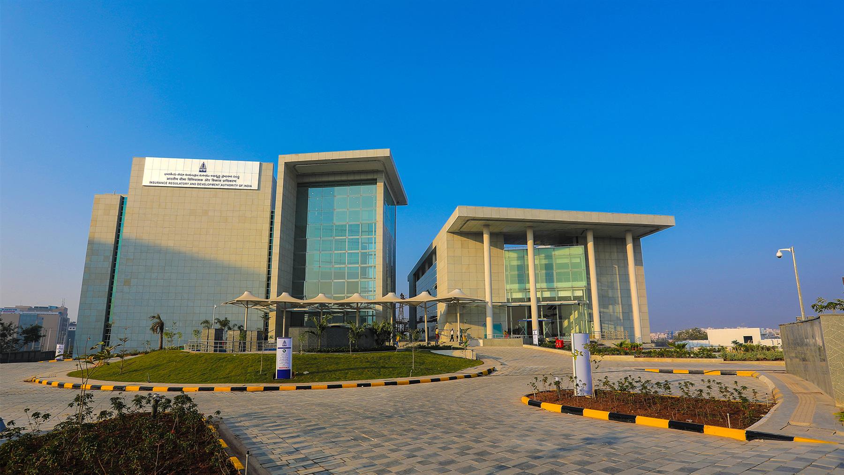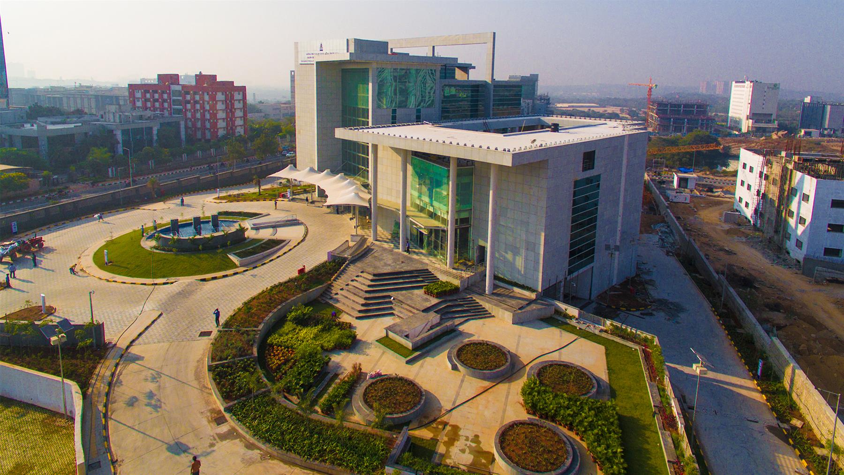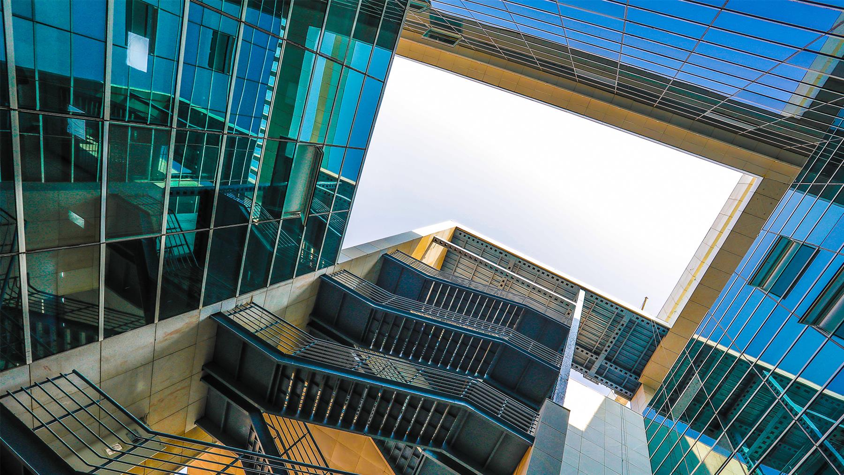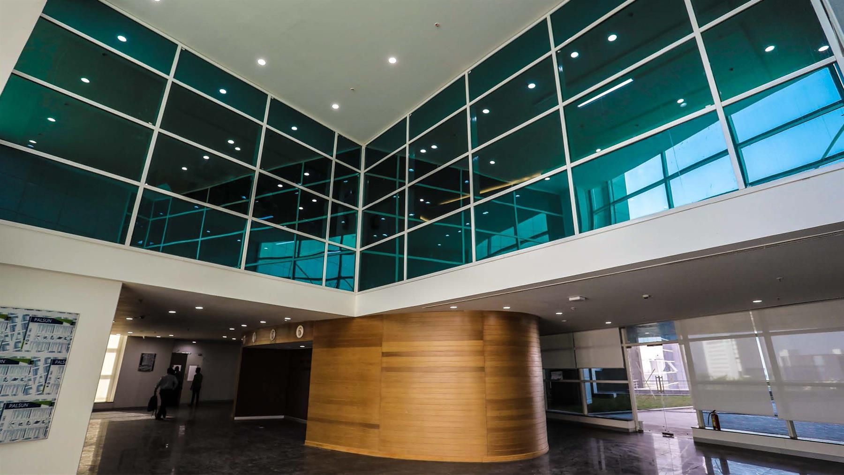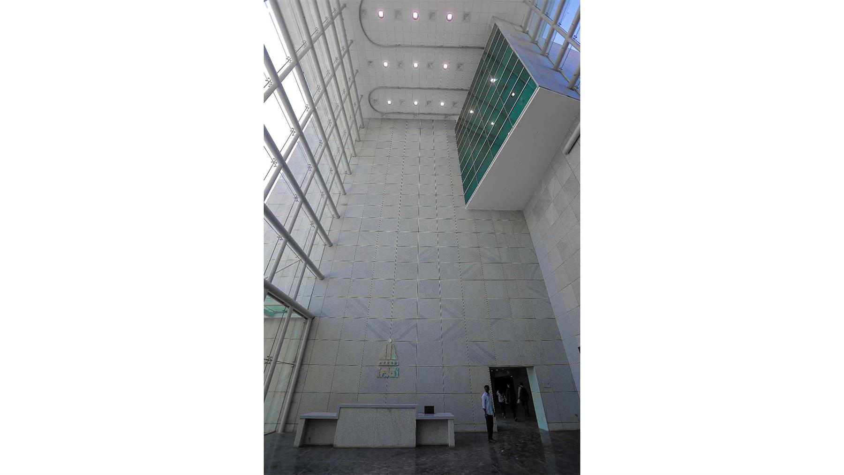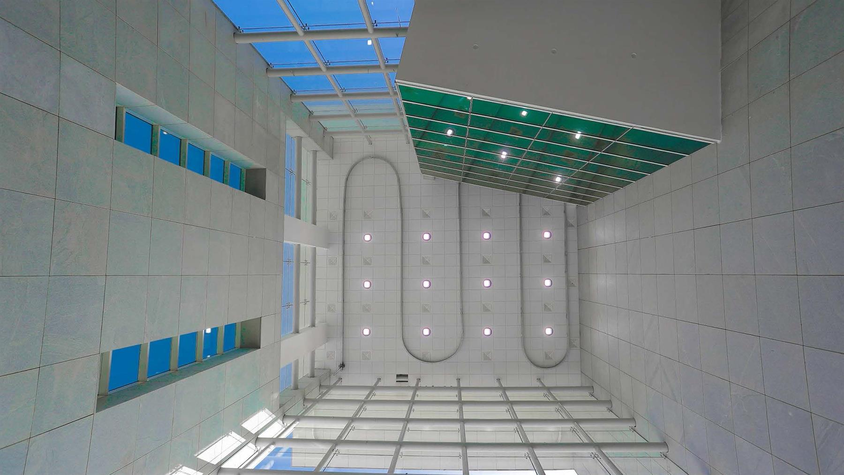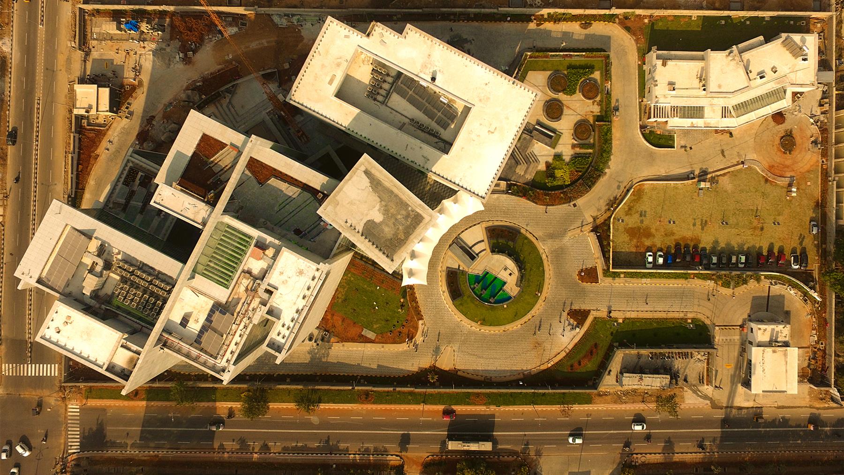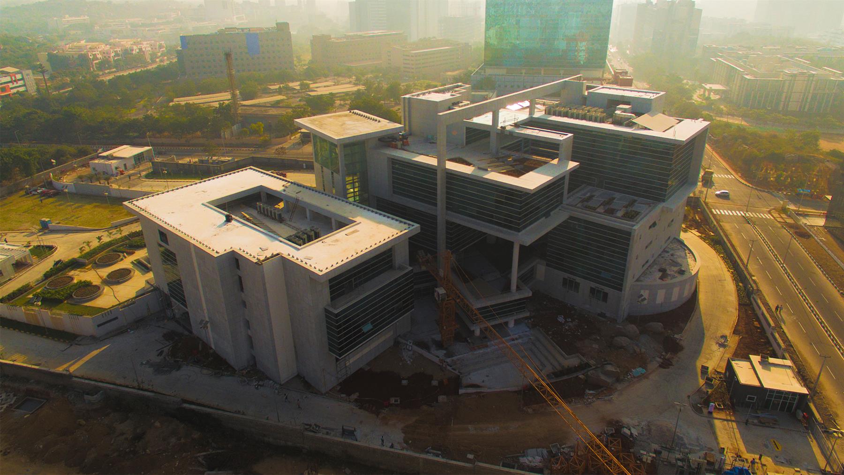Quick Facts
| Client Name | Insurance Regulatory and Development Authority of India |
| Location | Hyderabad, Telangana |
| Scope | Master Planning, Architecture, Interior Design |
| Region | Hyderabad |
| Built-up Area | 2,50,000 Sq.Ft. |
| Plot Area | 5 Acres |
| Status | Completed |
Description
All workspaces open into this central green space, which provides a space for social interaction as well as visual respite.
IRDA wished to project its progressive image and its role in the present Indian economy and context through its corporate office at the throbbing hub of Nanakramguda in Hyderabad. The resultant image of the building through its design is nothing short of ‘iconic’, making the necessary statement for the portrayal of IRDA as a people-friendly regulator. A play of geometry and scale signify the advent of a new state-of-the-art image of the administrative authority, and the design affixes this expression to the client's vision.
Traditional office spaces often tend to be closed-off, sterile spaces that disconnect their users from their immediate environs. Recognizing the need to create an invigorating work environment. The design for IRDA was conceptualized to bridge the gap between the inside and the outside.
Crafting a built envelope to offer views of strategically placed green spaces, the design for IRDA takes the idea of the traditional courtyard and adapts it to a modern expression - a dynamic, fluid space that establishes multiple visual linkages
between distinct office spaces.
Credits & Recognition
Team
Architecture: Ravi Sarangan, Sanjay Srinivasan, Sachin Bhatt, Sanjay Nayak, Vishal Mistry, Bedanta Saikia, Rupesh Chawrekar, Jyoti Thakur, Nishigandh Gandhale, Rajasekhar Korrapati, Aneesh Kumar, Saju Antoney, Sanjeev Umachigi, Sheshu Kumar V V, Smitha Naik, Venkat Narsimha Reddy
Interior: Vishal Mistry, Rohan Bhagat, Sameer Manjrekar, Amita Padwal, Purva Nioding, Prasad Mayekar, Ravindra Bhoir


