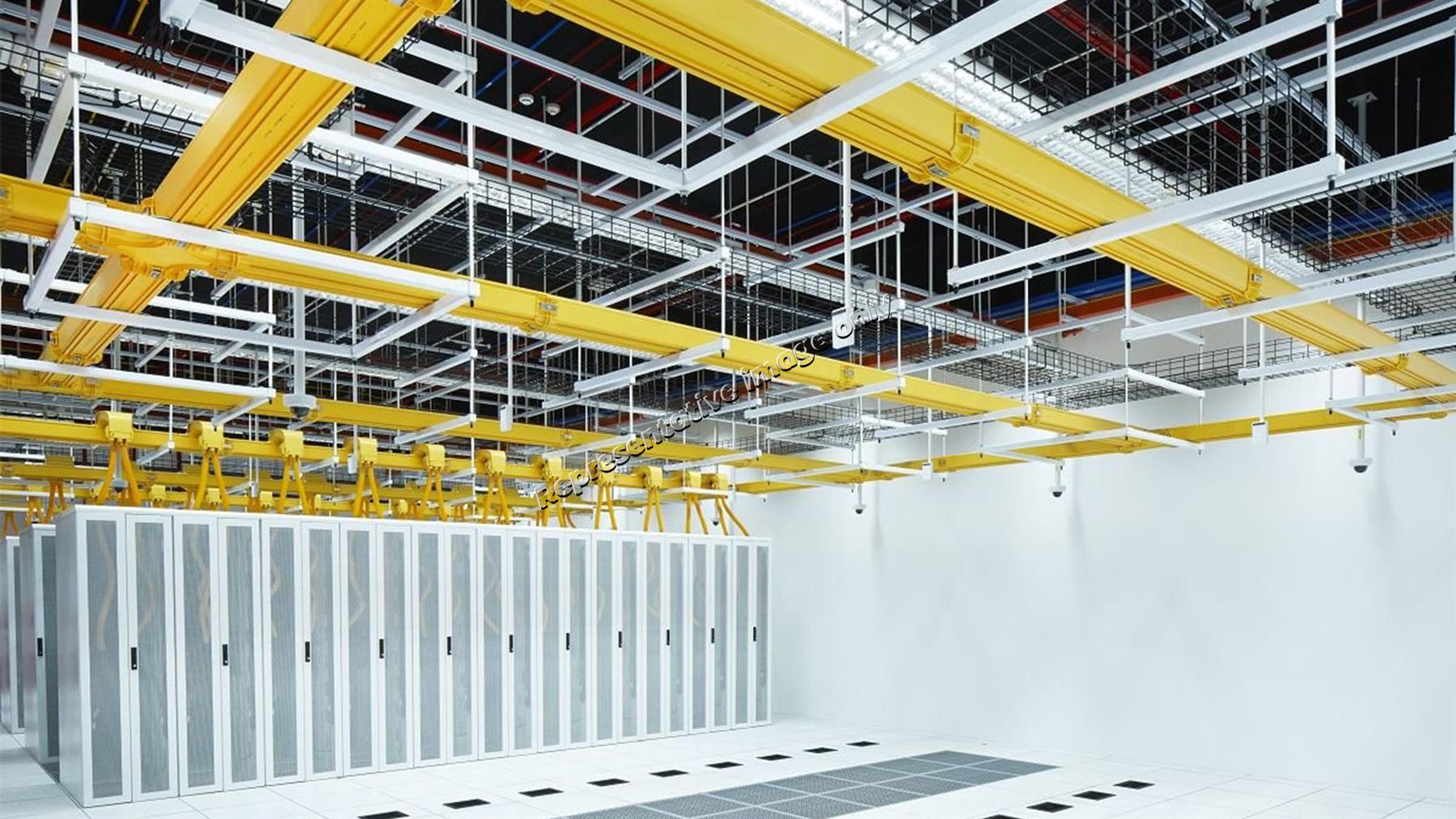Quick Facts
| Client Name | A captive BTS DC facility for one of the top 50 companies in the Fortune Global 500 list (2019) and one of the top 10 Digital Companies by Forbes, developed by a leading Global Data Centre service provider |
| Location | Pune |
| Scope | Master Planning, Architecture, Interior Design |
| Region | Pune |
| Program | Data Centres |
| Built-up Area | 2,00,000 Sq. Ft. and 2,50,000 Sq. Ft. |
| Plot Area | 3 acres and 3.5 acres |
| Status | Under Construction |
Description
Disclaimer: The above image is for representation purpose only. The NDA with client prevents us from sharing the actual design.
Specific scope of work: Master planning, Architecture and Interior Design of Common Areas
Status: One DC Block Completed, Second Block Under Construction (Nearing Completion)
This was a part of a larger Data Centre campus, where the 2 proposed DC blocks were being designed and built for a Global Giant for their captive use. The building layout and spaces had to be designed to cater to the operational standards of the Operator client, but the envelope had to be a reflection of the Service Providers standards without drastically deviating from the design language of the rest of the campus. These multi-storey DC blocks had floor heights of 6m each to cater to the mechanical requirements.


