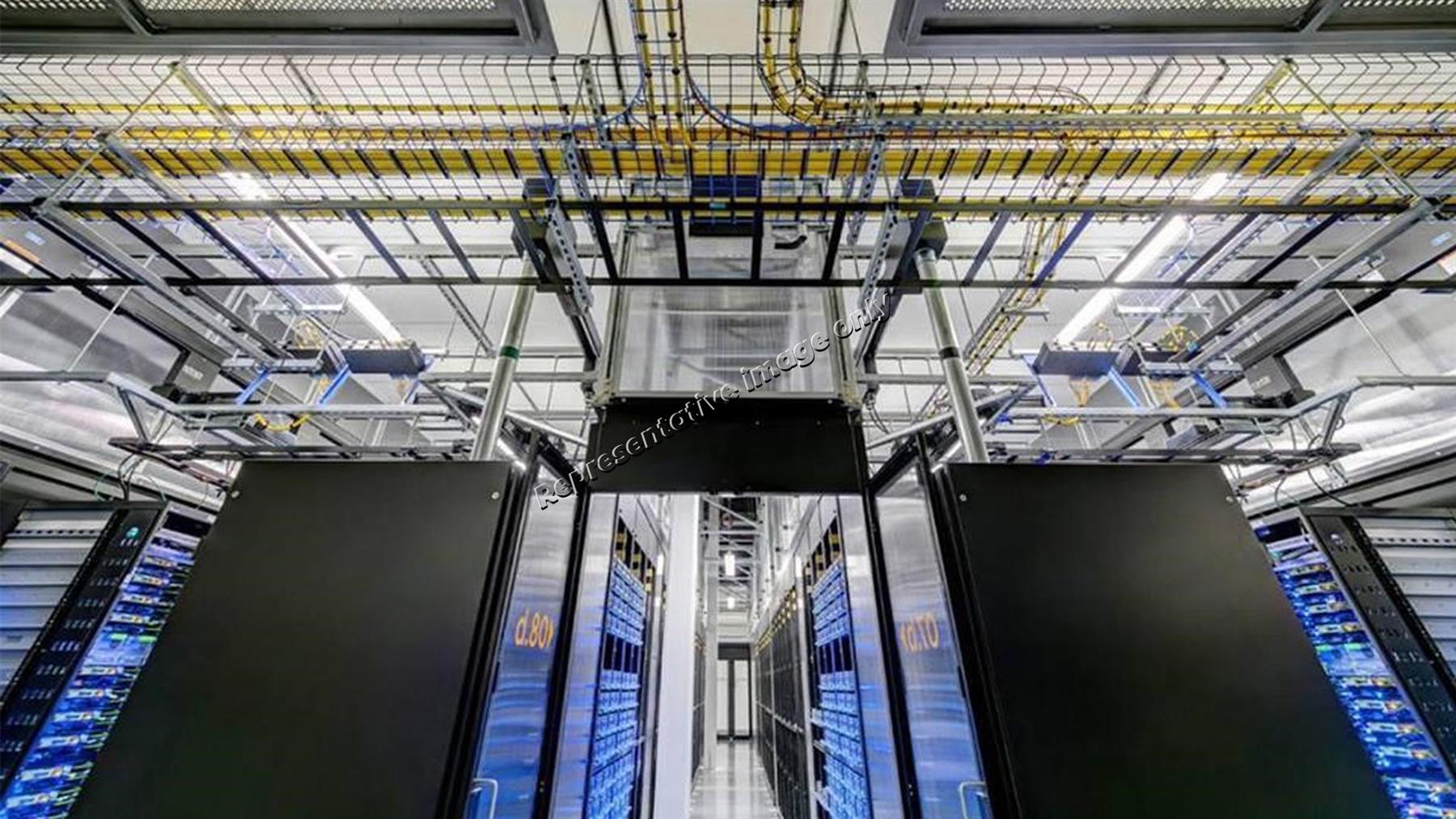Quick Facts
| Client Name | One of the top 10 companies in Fortune Global 500 list (2019), and one of the top 10 Digital Companies by Forbes |
| Location | Mumbai |
| Scope | Master Planning, Architecture, Interior Design |
| Region | Mumbai |
| Program | Data Centre |
| Built-up Area | 2,00,000 Sq. Ft. |
| Plot Area | 2.5 acres |
| Status | Under Construction |
Description
Disclaimer: The above image is for representation purpose only. The NDA with client prevents us from sharing the actual design.
Status: Under Construction (Nearing Completion)
One of the first Data Centre facilities of the client in this region, this was more like a test bed of sorts to look at ways to incorporate its global standard design approach within the provisions of the Local codes and construction practices. The process involved careful study of each provision or requirement of the standard design and look at ways to incorporate the same with minimal dilution or deviation. The goal to keep costs under check at all times, meant having to identify locally manufactured or available equivalents of products in the designs. The multi-storey DC block had floor heights of 8m each to cater to the mechanical requirements. The floor slabs of the Data Hall areas were designed to cater to a load of 2000kgs.


