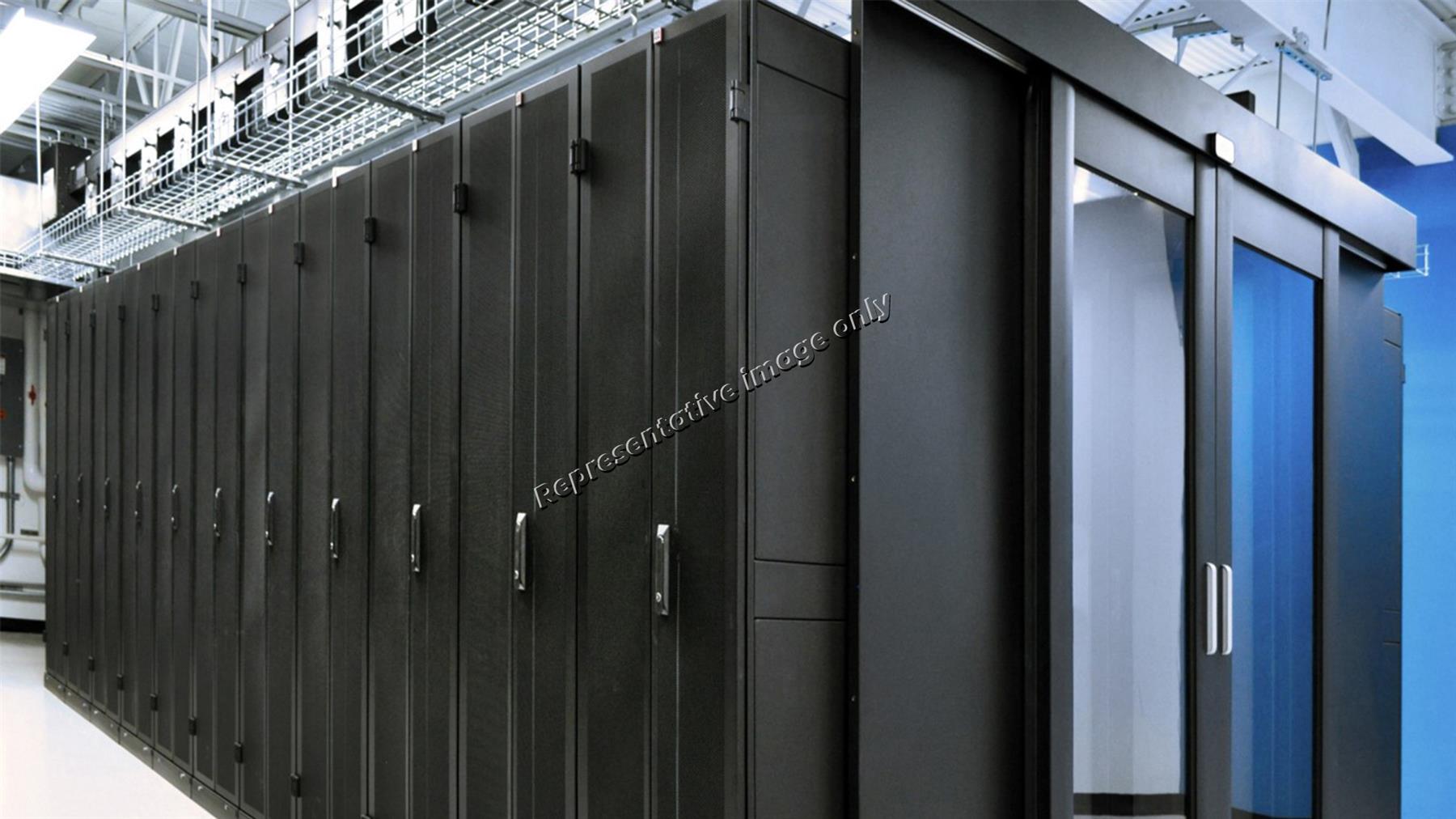Quick Facts
| Client Name | One of the top 10 companies in Fortune Global 500 list (2019), and one of the top 10 Digital Companies by Forbes |
| Location | Mumbai |
| Region | Mumbai |
| Program | Data Centres |
| Built-up Area | 7,50,000 Sq. Ft. approximately |
| Plot Area | 8 acres |
| Status | Design Completed |
Description
Disclaimer: The above image is for representation purpose only. The NDA with client prevents us from sharing the actual design.
Specific scope of work: Master planning and conceptual architecture design
The vision was to accommodate 2 Data Centre Blocks of approximately 75MW each such that they could be developed in phases.
The Data Centre being a part of a larger mixed-use development meant that the security, circulation and Noise levels associated with the Data Centre had to be looked at differently. This was designed as a multi-storey Data Centre block with floor heights of 9m each. Since the building footprint was governed largely by the standard module configuration of the Data halls, the number of floors (and hence the Data Centre block size) was eventually restricted by the number of chillers that could be located on the terrace of the proposed blocks. The challenge was also to accommodate the mandatory parking within the plot, which was largely governed by the codes than practical use.


