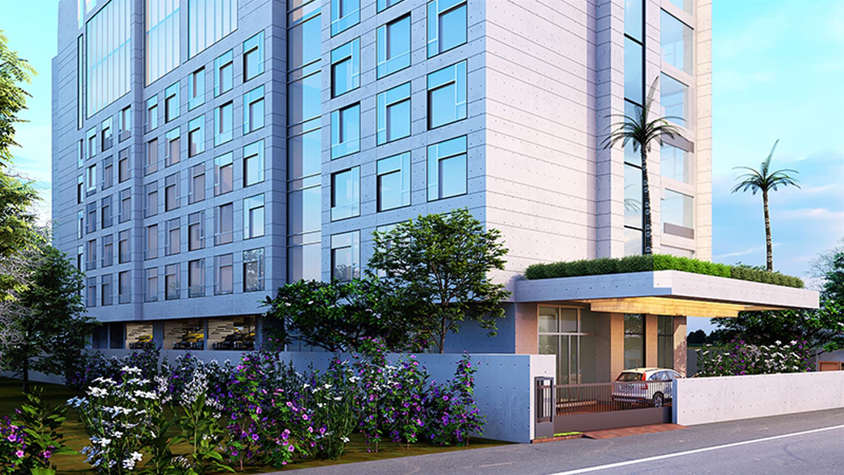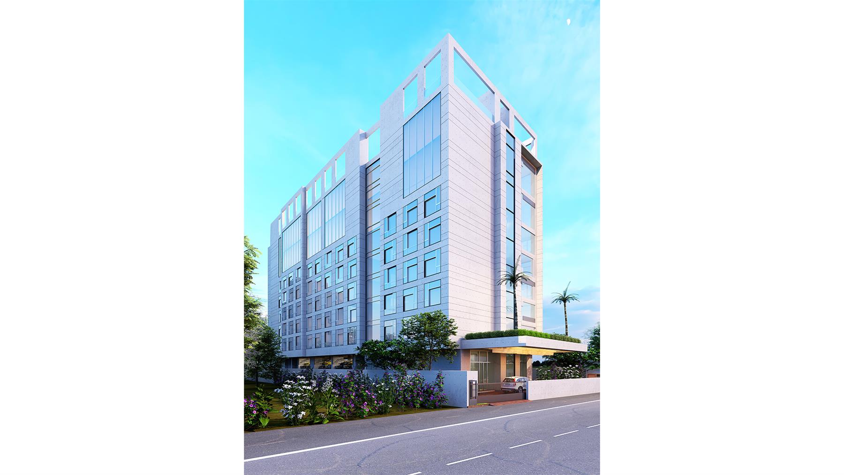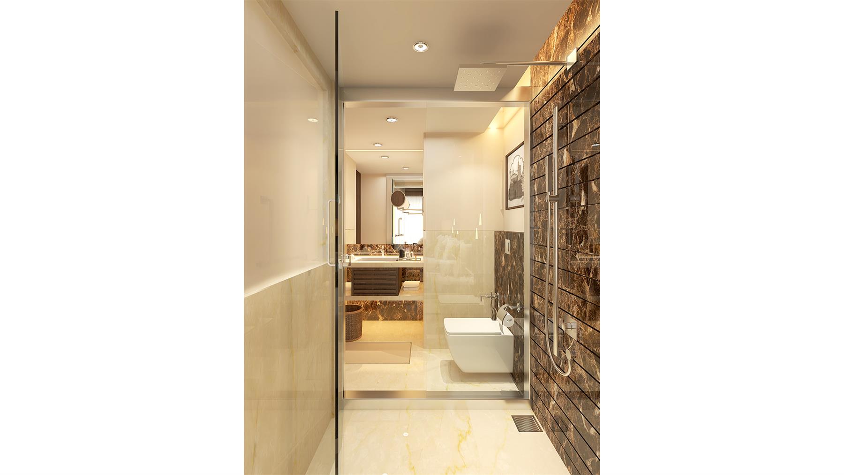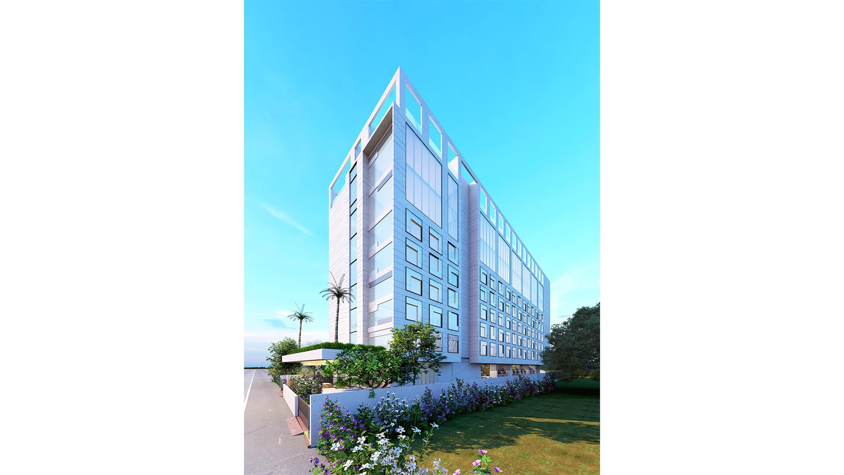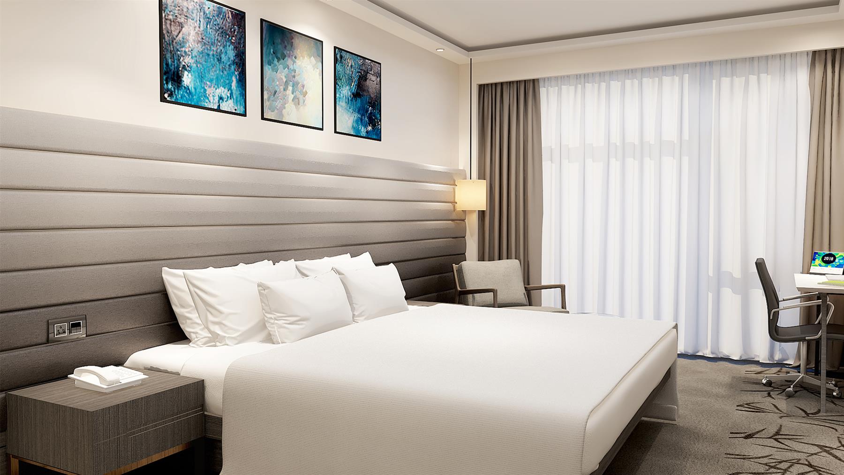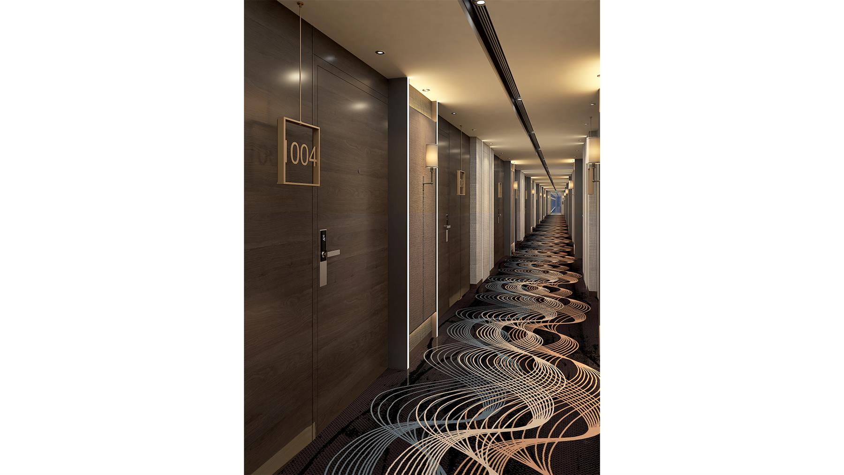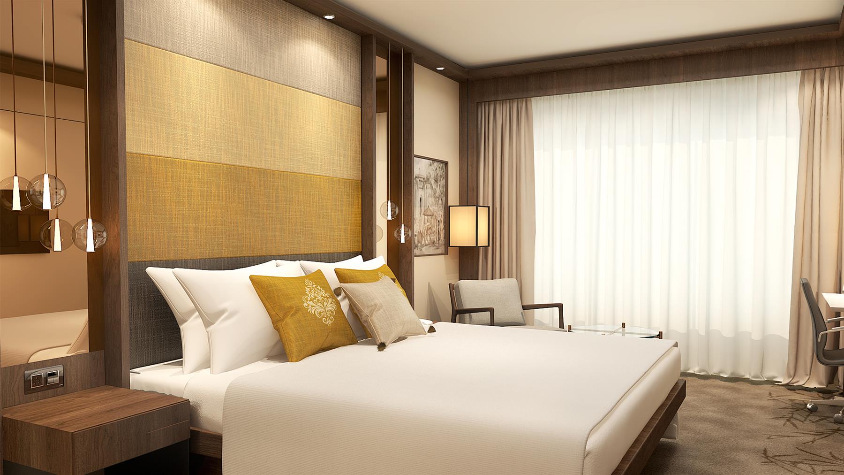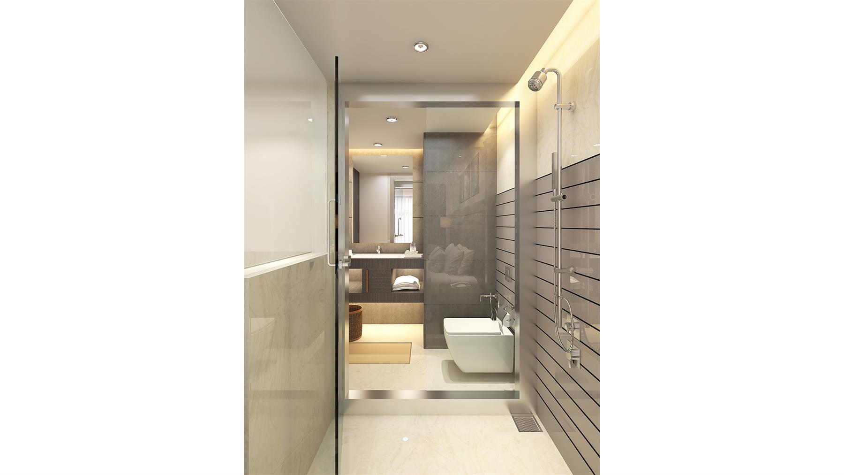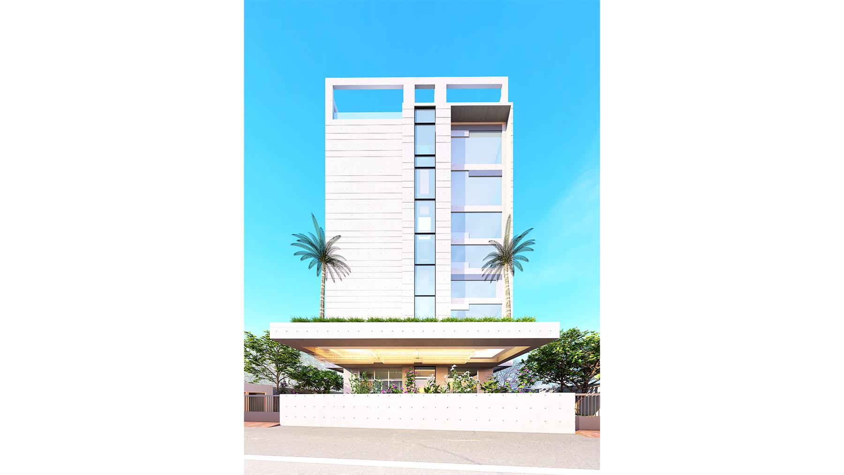Quick Facts
| Client Name | Alexis Hospitality LLP |
| Location | Pune |
| Scope | Architecture, Interior Design |
| Region | Pune |
| Built-up Area | 1,10,000 Sq.Ft. |
| Plot Area | 1 Acres |
| Status | Under Construction |
Description
Rising amidst the prominent business district of Pune, the 144 key hotel sits within a linear site. Despite being a limited serviced hotel, the concised property is graciously set to host formal meeting rooms, a 350 sqm banquet hall, a main restaurant, a speciality restaurant and a roof top pool for sundowners.
Logistically designed to cater to both the residentials and the IT professionals, the guestroom interiors are a calculated blend of warmth and minimalism. On the contrary, speaking the Hilton language, the public areas are internally designed in formal luxury.
The exterior is finished in textured paint to mimic Volumatic concrete panels, breaking open to guestroom- floor to ceiling- windows on the east and west. Here the usage of double-glazed units on the facade, strategically reduce the pressure on the cooling systems.
The Architectural expression of the project provides legibility to the rather densely populated streetscape.
Credits & Recognition
Team
Architecture: K Baskaran, Radhika Dey, Dhruti Srikumar, Arushi Bhatia
Interior: Dhruti Srikumar, Arushi Bhatia, Shruti Karkera


