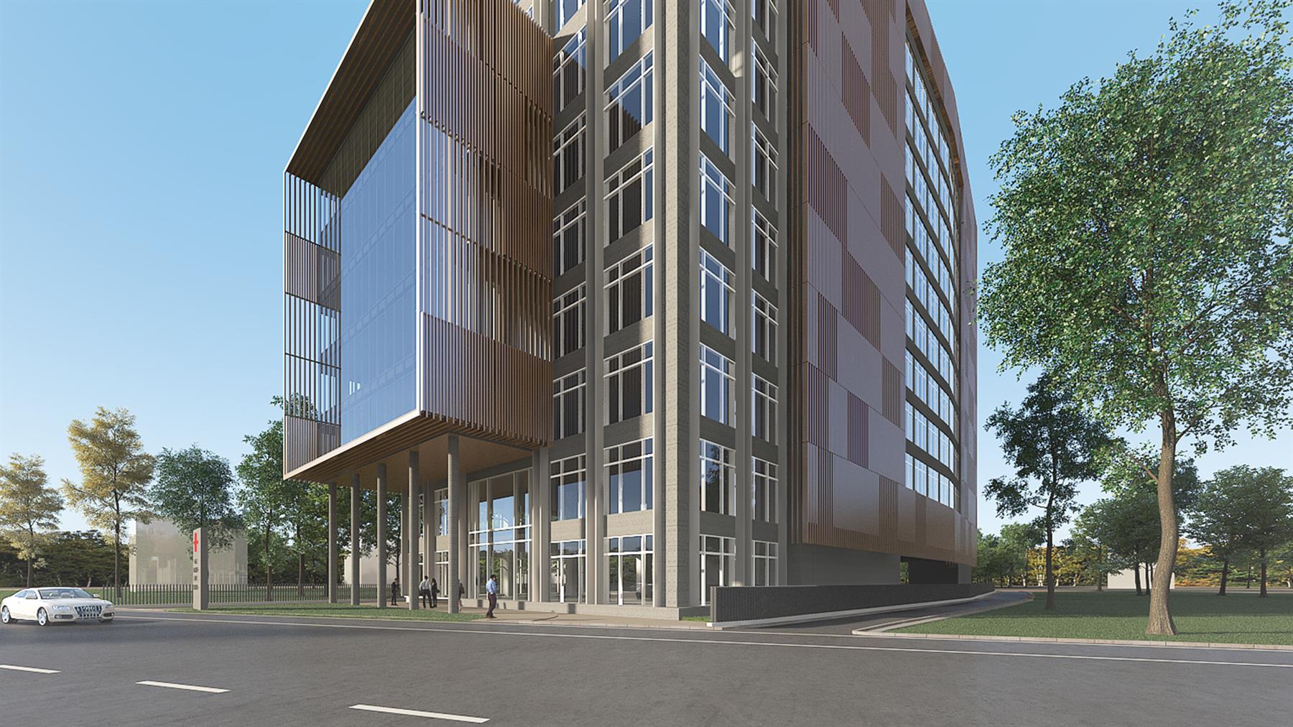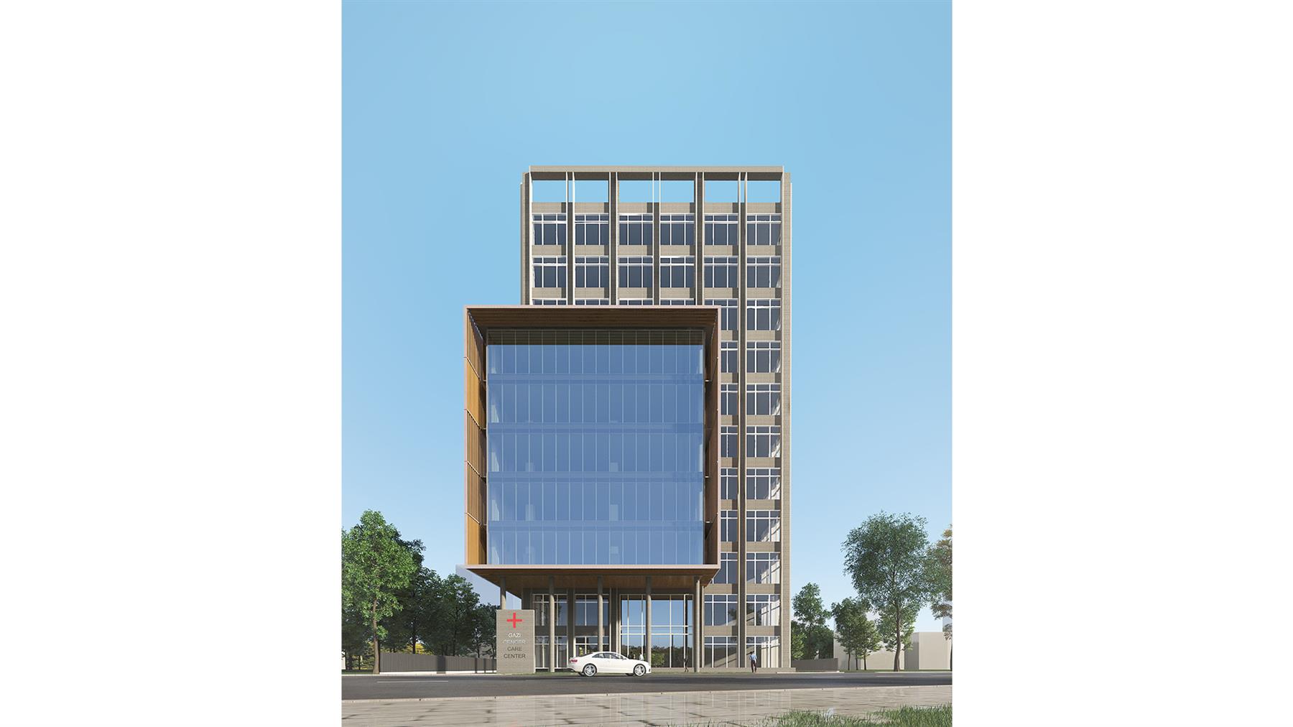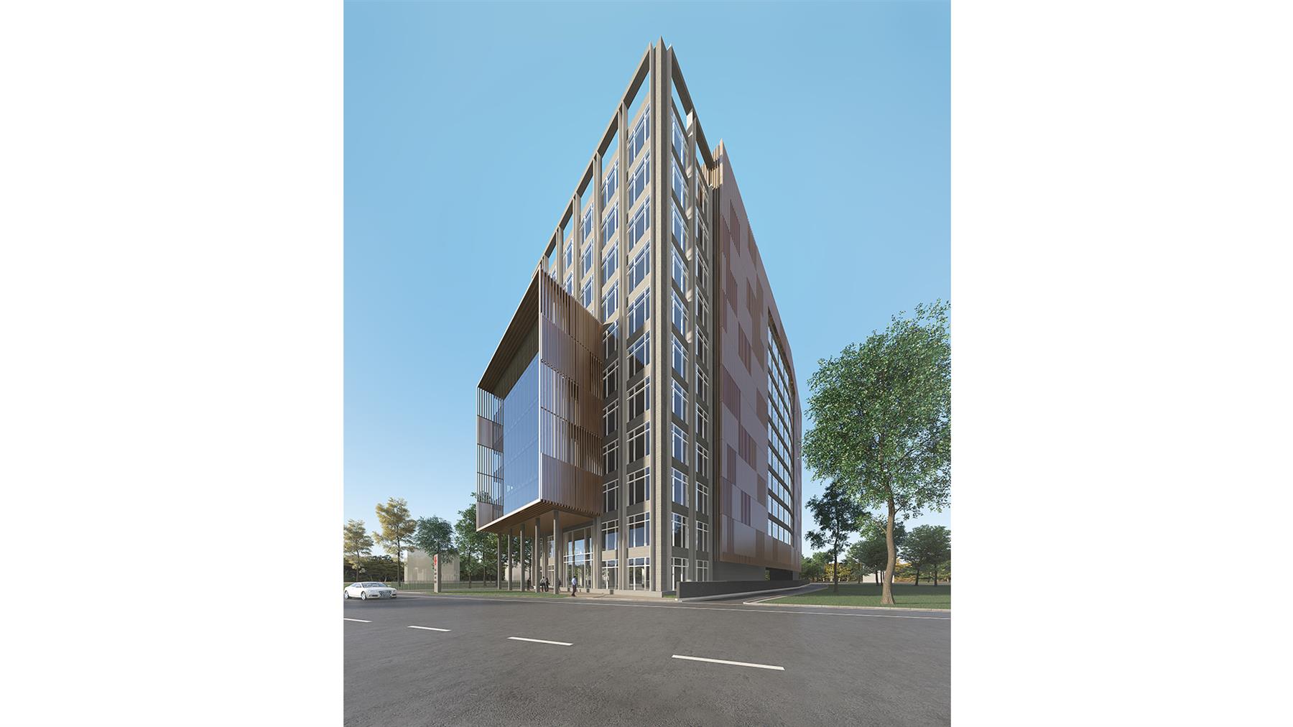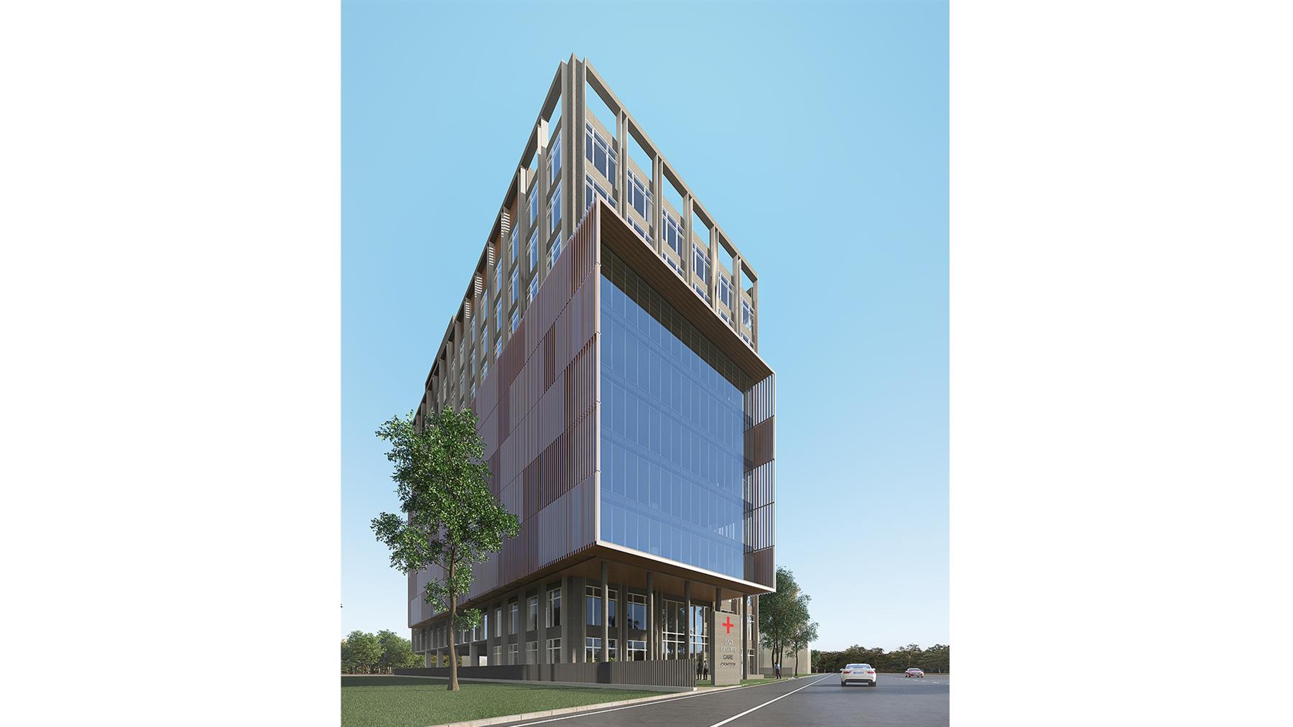Quick Facts
| Client Name | Gazi Medical College and Hospital Ltd |
| Location | Khulna, Bangladesh |
| Scope | Architecture |
| Region | Overseas |
| Built-up Area | 2,40,000 Sq.Ft. |
| Plot Area | 0.7 Acres |
| Status | Design Development |
Description
Bangladesh is a developing country that is facing many challenges, especially in the health sector. Cancer management is a priority due to the current trend of increased incidence in this region. To reinforce the private healthcare sector in cancer management, The Gazi Medical College and Hospital Ltd is coming up with a state-of-the-art cancer speciality hospital in Khulna, Bangladesh.
The Site is located in Khulna, the third largest city in Bangladesh. It is served by the Port of Mongla -the second largest port in the country on the Rupsha and Bhairab rivers. Located on the South-Western part of the country, it is approximately 276.7 km away from Dhaka. It is part of the Ganges Delta, the world's largest river delta. The Sundarban, the world's largest mangrove forest, is in the southern part of the delta.
The Closest Airport is the Khan Jahan Ali Airport, Bagerhat which is around 27.9 km South of the Site and the Khulna Railway station is situated around 2.8 km East of the Site.The Site is placed adjacent to the Sonadanga Bypass Road.
The site is linear in geometry and the shorter side faces the main road and the north. Keeping this in consideration all the public waiting areas have been planned on the front creating a play of double height spaces and volumes. This aided in getting in north light into the building from the front facade. The clear glass used on the north façade is wrapped with screens and it juts out creating a balance in the otherwise linear building. The projection also creates covered drop off zone ant the main entry to the hospital.
The hospital is proposed to be a 164 bedded facility that comprises of Radiation Oncology, Radiation Therapy and Nuclear Medicine as specialised Cancer care modalities. The lower ground floor is proposed to have the Radiation Therapy Department which comprises of two linear accelerators, one Radixact bunker and brachytherapy with the allied clinical support areas like the CT-Simulator etc. The Nuclear medicine department is located on the upper ground floor and is connected to the radiation therapy area for better patient movement.
The public functions and amenities are located on the ground floor and have a good connectivity to the radiation modalities and the Out-patient department, Emergency Department (24x7 Services), diagnostics and imaging on the floors above. The day-care areas like the endoscopy suite, chemotherapy and preventive oncology are co-located on level three for ease of patients.
The critical care areas and the Surgery suite with 5 operating rooms are spread over level four and five and form a comprehensive unit. All allied areas i.e., Pre-operative areas, the Intensive care units and In-patient units are also located in the same zone for ease of patient transfer.
The clinical support areas like the laboratories, blood bank and central stores are located in the vertical stack in a manner that they cater to the IPD floors above and the critical areas on the lower floors. The top most level boasts of a penthouse for the management personnel.
Credits & Recognition
Team
Architecture: Manoj Choudhary, Bedanta Saikia, Binu Kuriakose, Ratnamala Phukon, Santwana Tyagi





