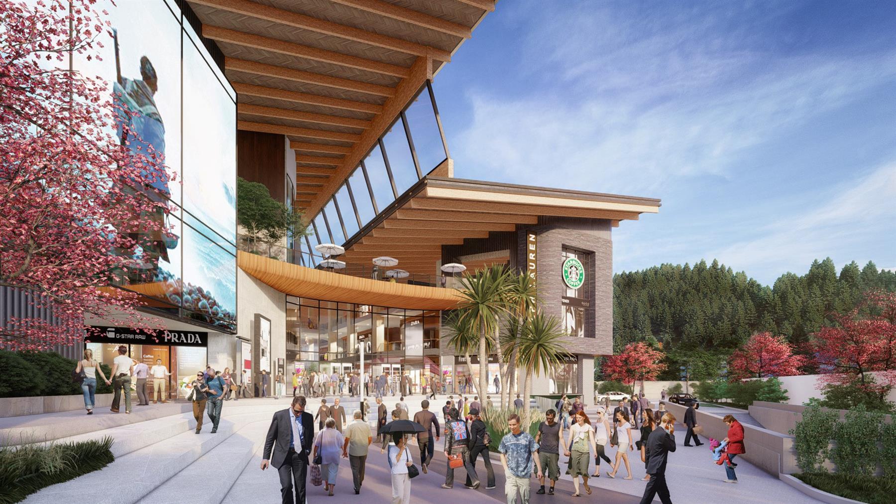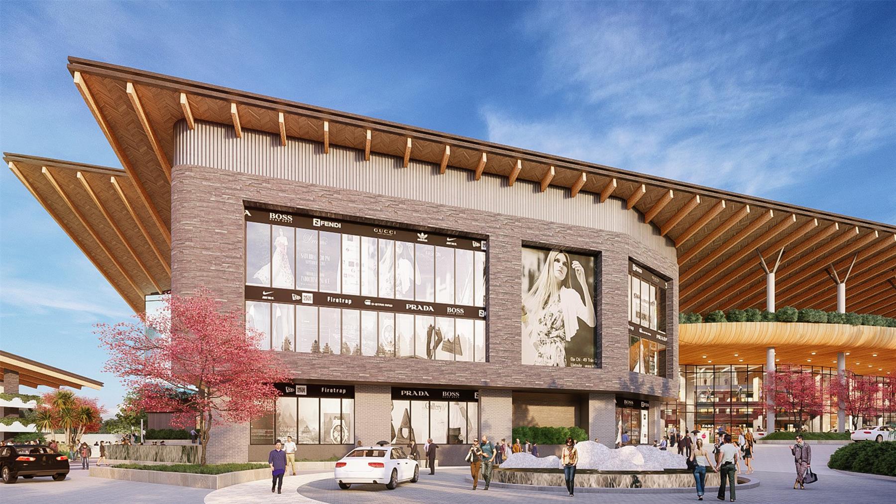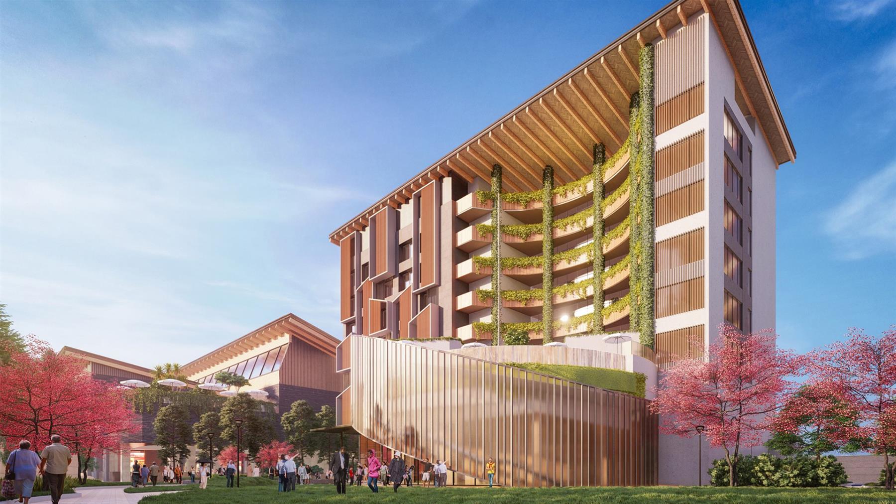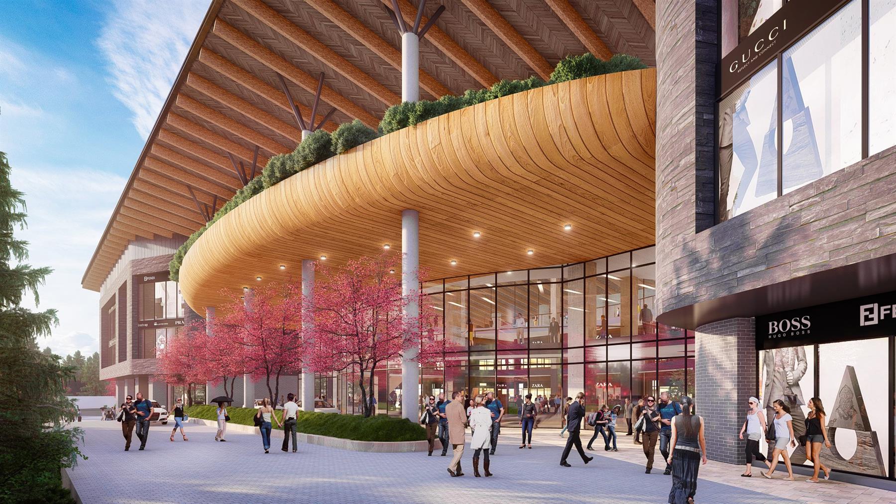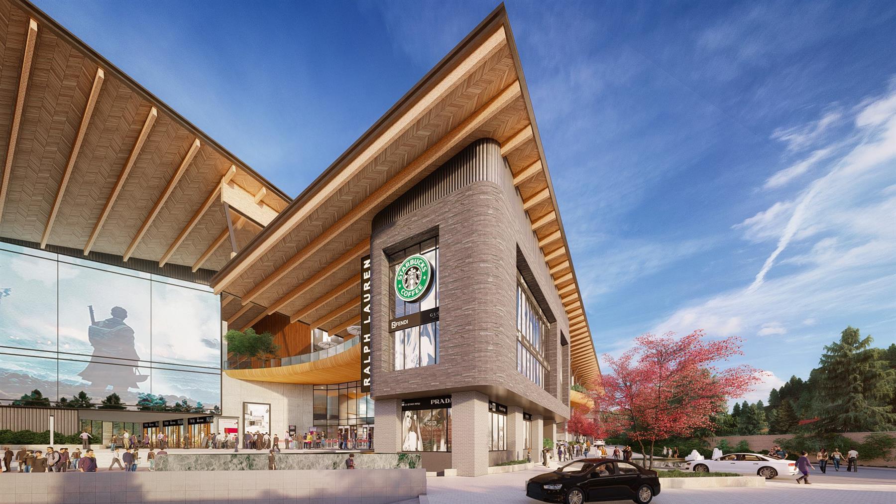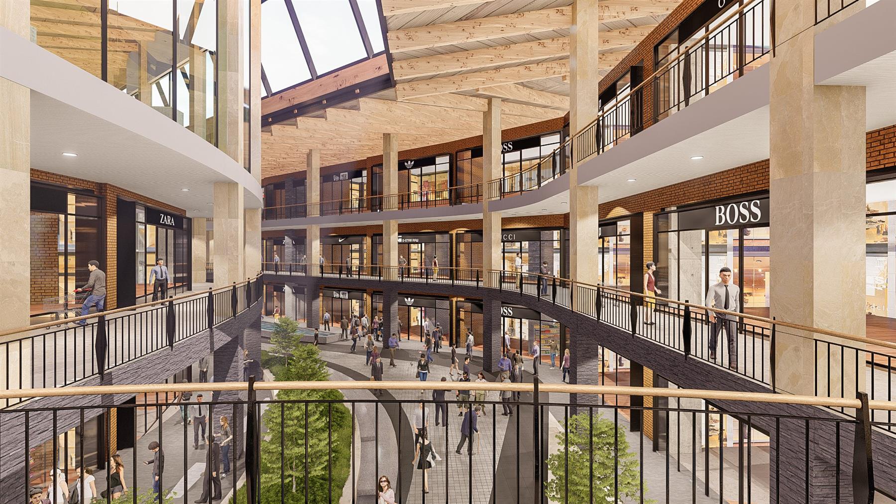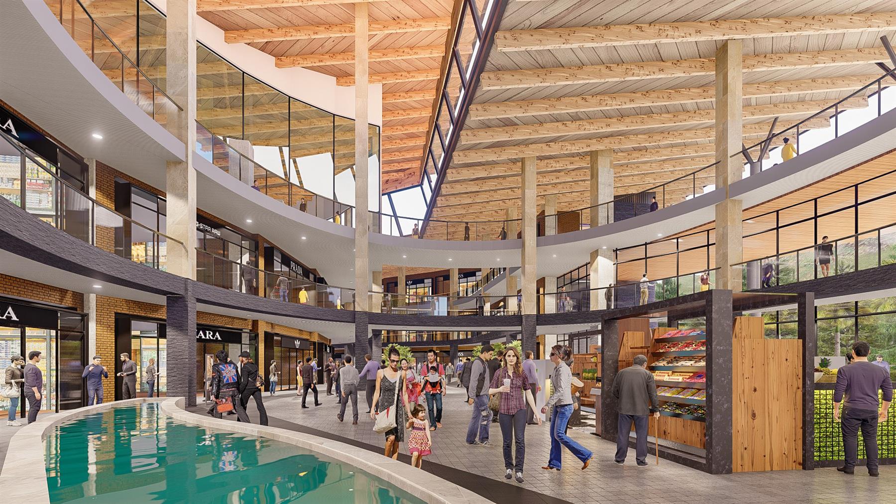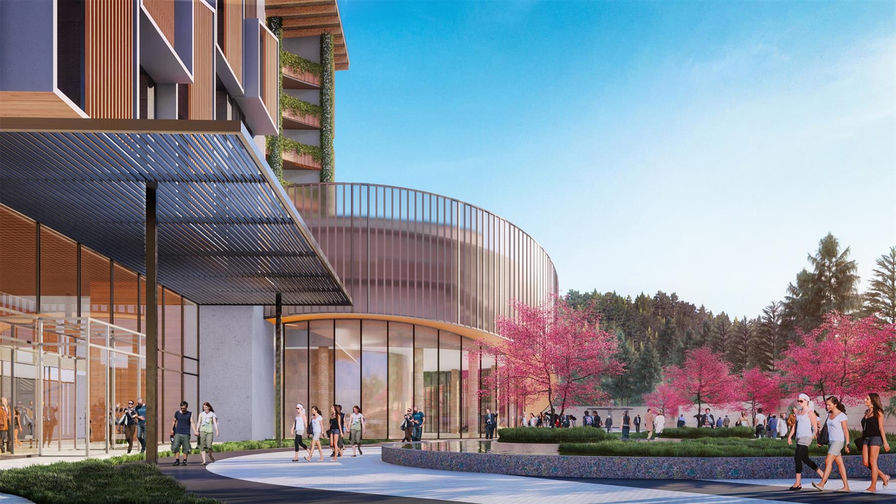Quick Facts
| Client Name | Dhar Brothers Construction Company Pvt. Ltd. |
| Location | Shillong Meghalaya |
| Scope | Master Planning, Architecture, Interior Design |
| Region | Kolkata |
| Built-up Area | 5,52,000 Sq.Ft. |
| Plot Area | 6 Acres |
| Status | Design Completed |
Description
This mixed-use development, located in the city of Shillong is intended to be a destination for premier shopping and entertainment.
The design reinterprets the local architecture to render a contemporary language to this site, making it a unique landmark. It incorporates a mixed-use program that includes an indoor shopping mall, an indoor market place and a premium hotel. The commercial programs throughout the shopping area includes retail, food & beverage, entertainment and cultural activities.
Stitching these programs together are two public plazas, designed to become a vibrant gathering space for visitors. A street corridor is introduced connecting the two plazas that acts as a central pedestrian spine. This corridor at the ground level not only provides communal spaces for the visitors but acts as display spaces for the retail.
The master plan enhances views in and out of the site, making the main mall and the hotel highly visible from the street frontage. The cantilever sloping roof, hovering above the masses, gives coherence to the forms and visually connect the three programs.
Credits & Recognition
Team
Architecture: Manoj Choudhury, Nilesh Dongre, Subhrendu Das
Interior: Girish Sohani, Supriya Gupte


