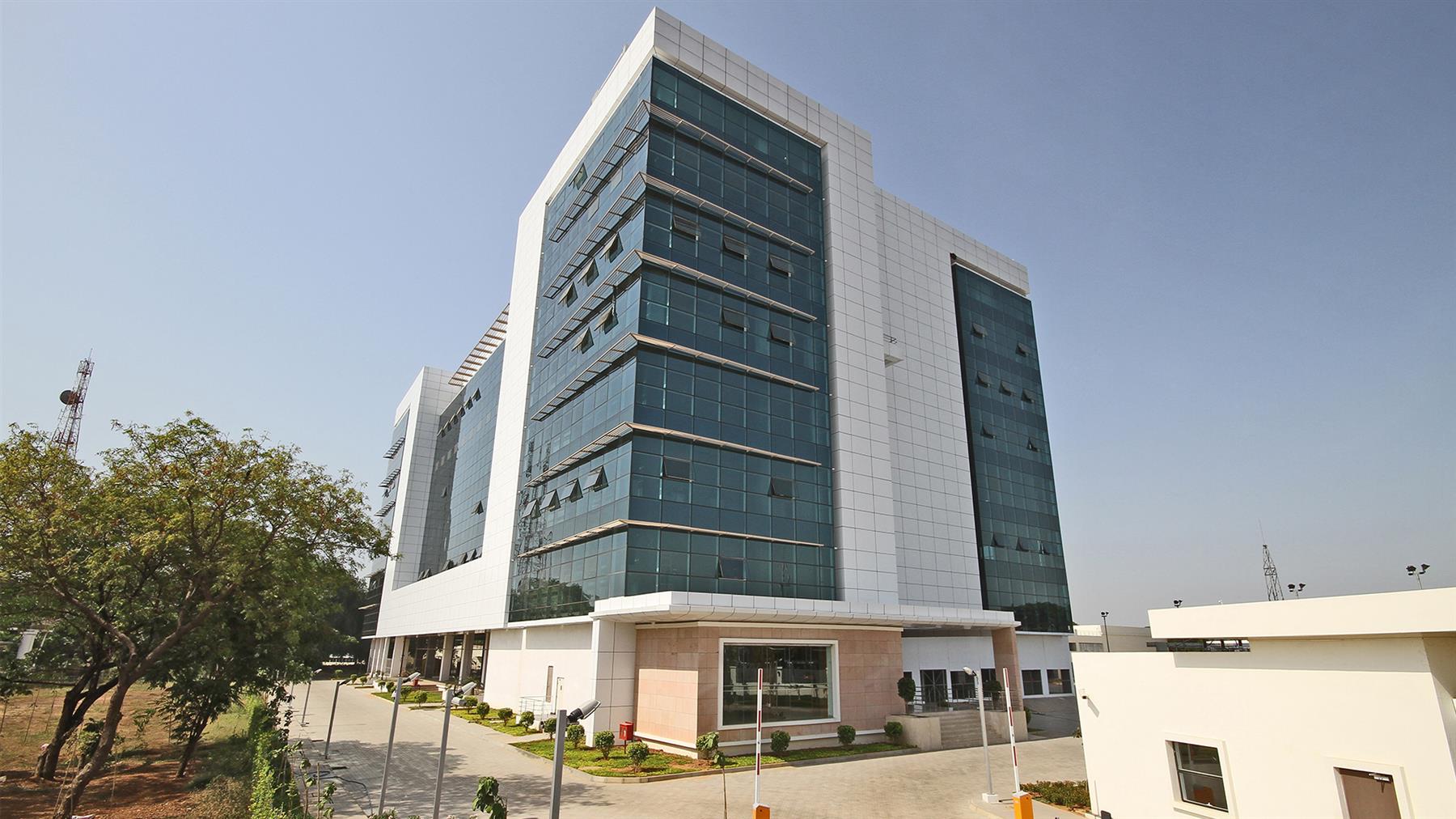Quick Facts
| Client Name | A global provider of telecommunications solutions and services |
| Location | Tamil Nadu |
| Scope | Master Planning, Architecture, Interior Design |
| Region | Chennai |
| Program | Data Centre |
| Built-up Area | 4,50,000 Sq. Ft. |
| Plot Area | 21 acres |
| Status | Completed |
Description
This is one of the very first dedicated data centre buildings designed by Edifice. This was the first DC block to be constructed as a part of a larger development, and the Masterplan was designed to facilitate phased development ensuring no disruption to the Operational blocks. This Stilt + 7 story building had a 6m tall stilt floor which housed most of the highside services, followed by 6 levels of typical Datahall floors, each admeasuring about 45000 sq. ft., and finally the topmost floor which housed the office spaces, thus further insulating the Datahall spaces from external elements, and hence possible disruptions. At a time when most Datacenters in this part of the world were being designed with 4.5m floor heights, the Datahall floors here were designed with 6m height to make them future proof. The glazed facade, while attempting to make the facility look 'Hi-Tech' for the times when this was actually designed, also helped provide a more factory finished leak-proof envelop to the Datacentre, as compared to a less-predictable plastered masonry envelope.


