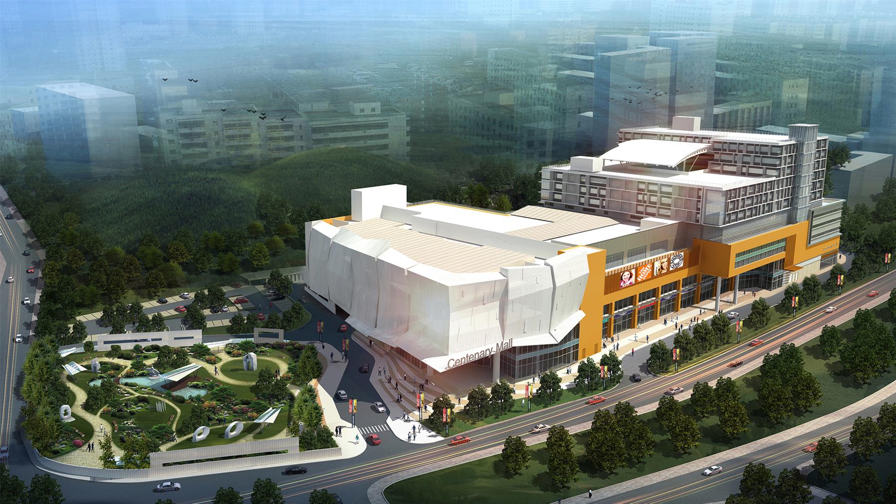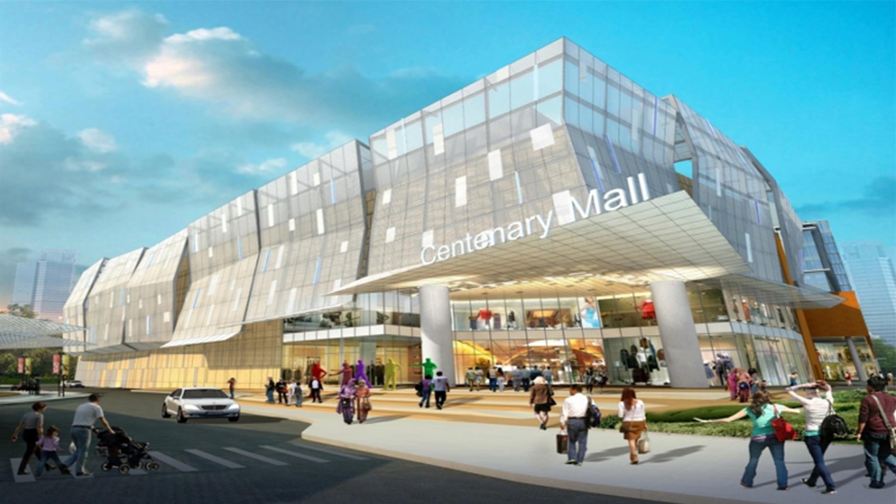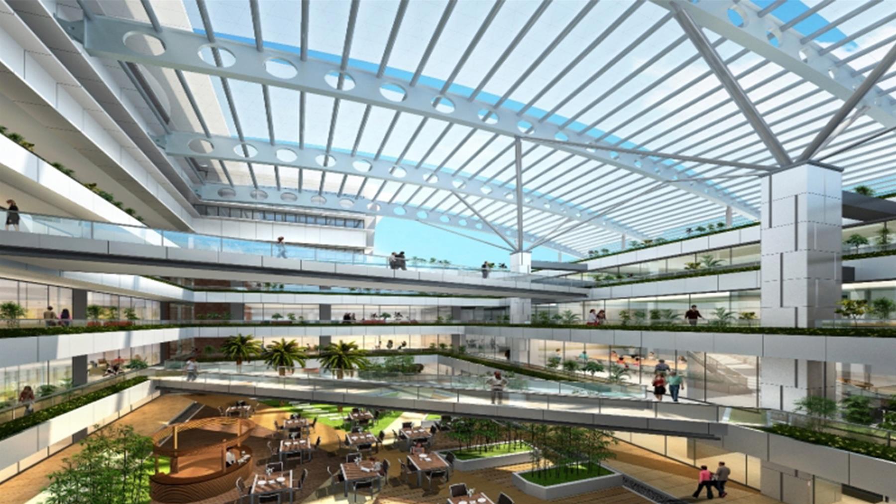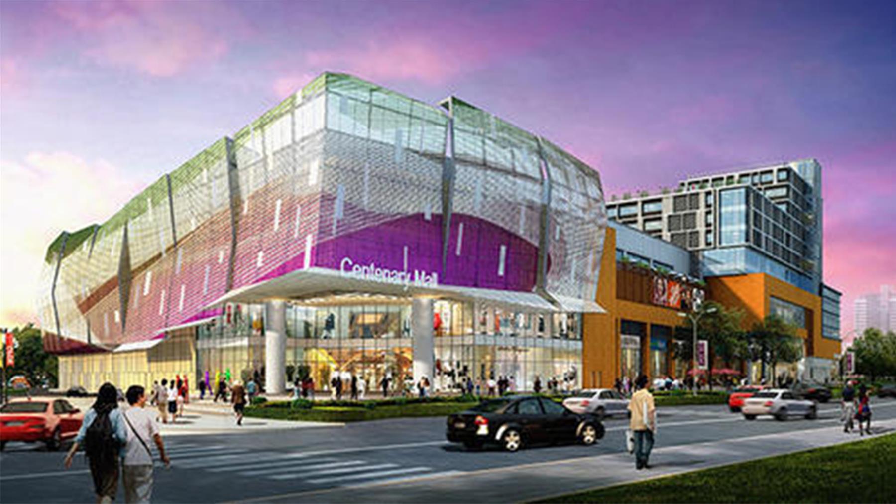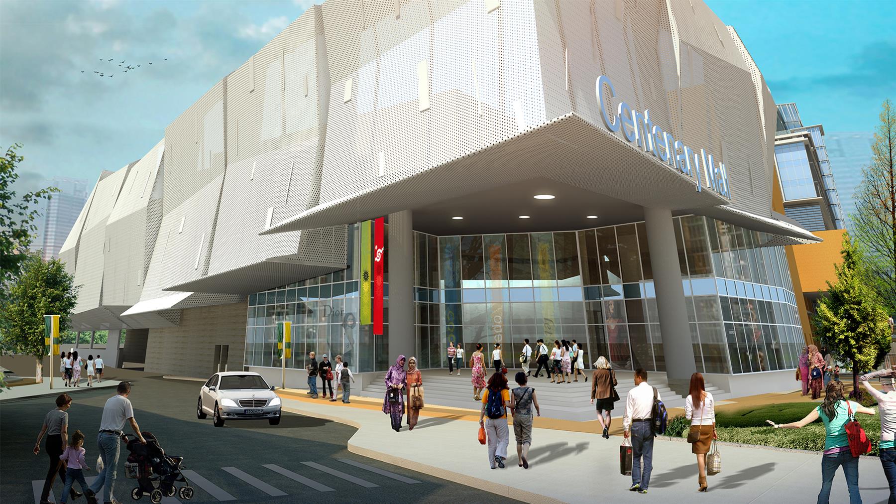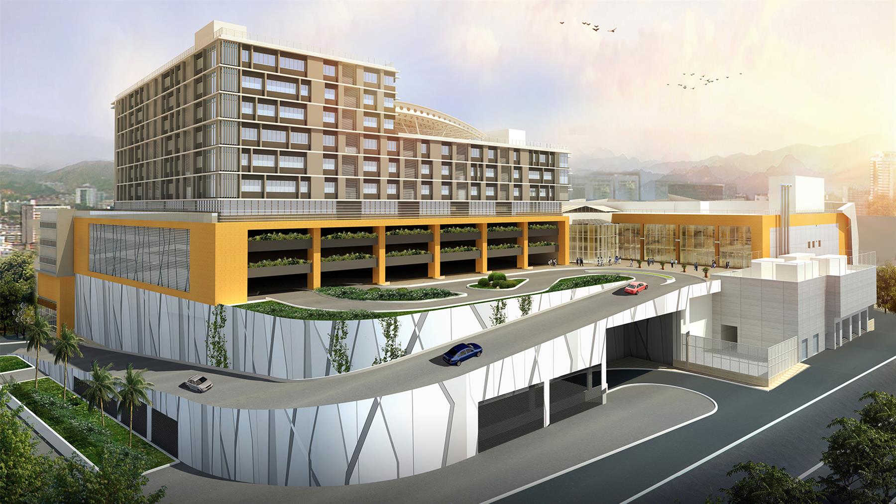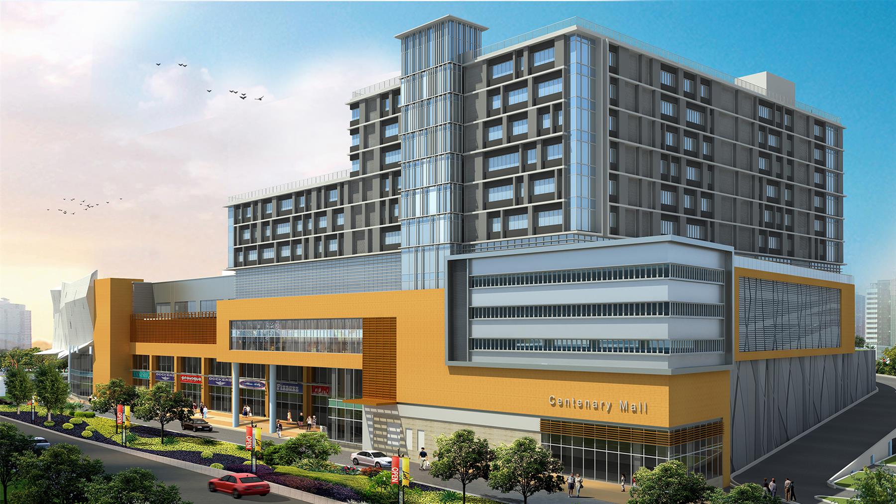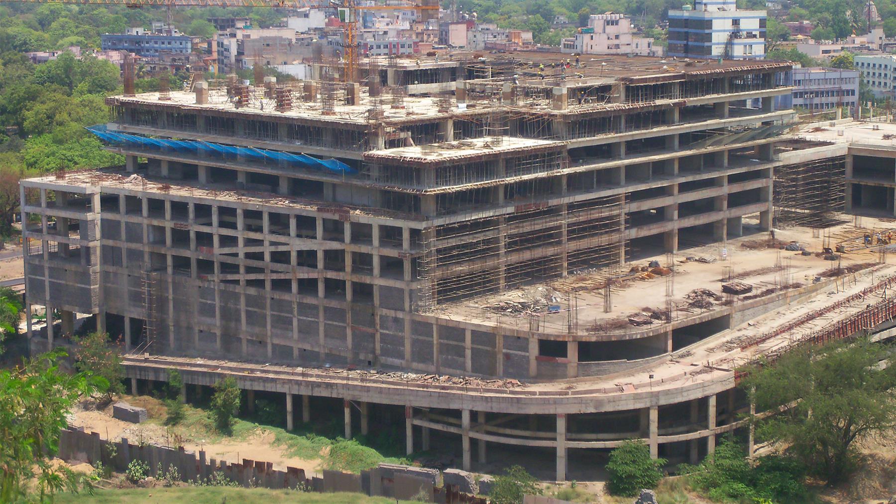Quick Facts
| Client Name | Forum Retail Pvt. Ltd. |
| Location | Jamshedpur |
| Scope | Architecture |
| Region | Kolkata |
| Collaboration | Benoy, UK |
| Built-up Area | 6,00,000 Sq.Ft. |
| Plot Area | 5.45 Acres |
| Status | Under Construction |
Description
Envisaged to commemorate 100 years of Tata Steel in Jamshedpur, Centenary mall will hold an iconic presence in the city and its daily activities. The site has road frontage on one side and an open landscaped plaza on one side. The design is a single multi-level structure punctured with several atria, where the Ground, 1st, 2nd, 3rd, and 4th floors occupy retail space, Mall and multiplex and a MLCP, while customisable office spaces are planned from 5th to 11th floors. The Multi-faceted & perforated steel mesh at the entrance façade spanning the entire height of the facade is the signature attraction of the project. The faceted character of the façade is further accentuated by façade lighting.
The elevated entry for the multiplex at second floor level is through a 9 metre high all facet glass box which marks the entry. This glass box provides a grand entry to the development.
A huge fabric canopy on castellated arched steel beams over the central courtyard of office tower provides the required shade from the direct sun glare and protection from rain. Planning and efficiency are the key words for Centenary Mall & office tower design as it tries to squeeze out maximum benefit out of minimum space. All that along with a unique external skin reflecting the city heritage, enhancing customer’s lifestyles and delivering affordable luxury.
Credits & Recognition
Team
Architecture: Nilesh Dongre, Subhrendu Das, Yash Nansi


