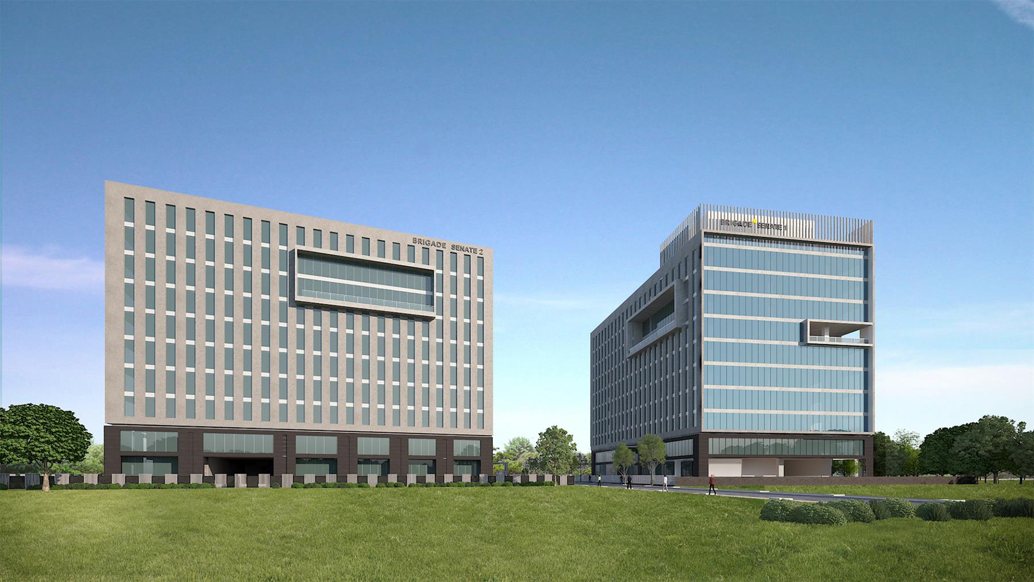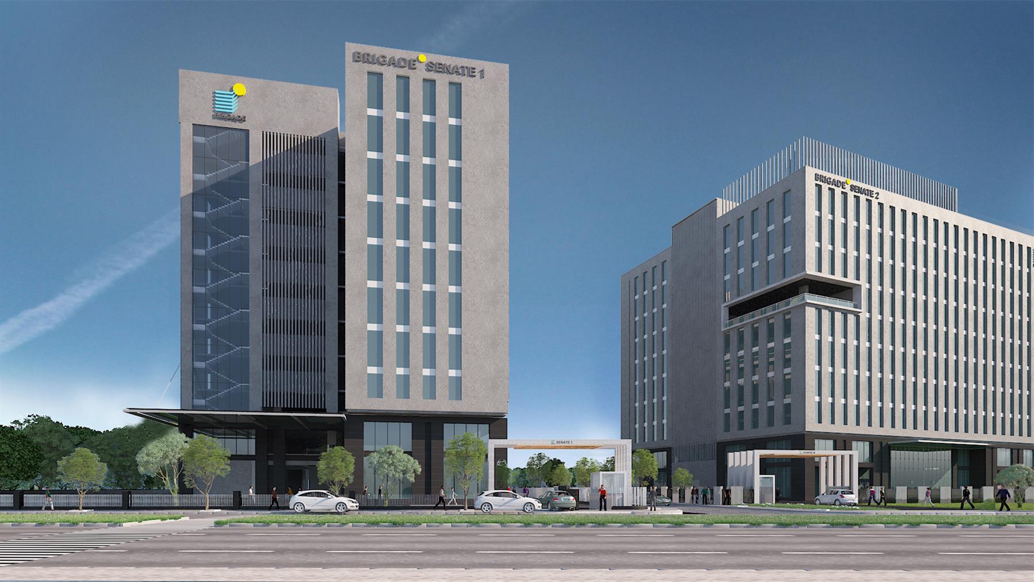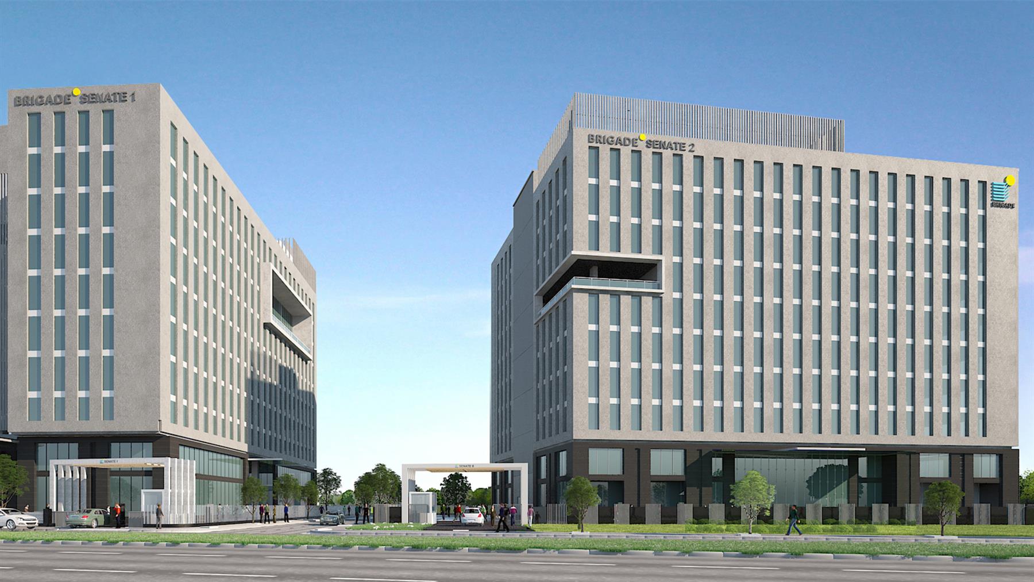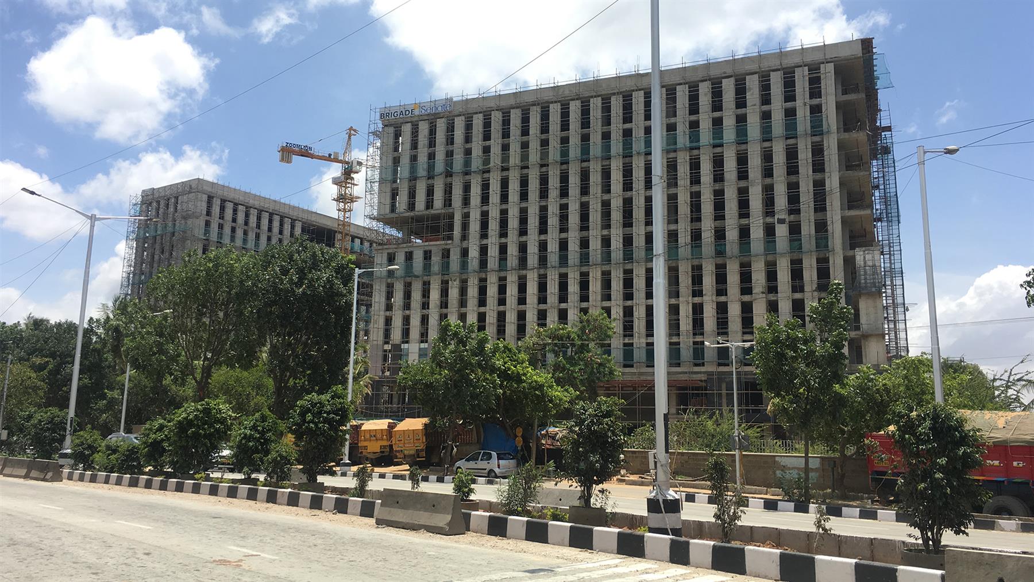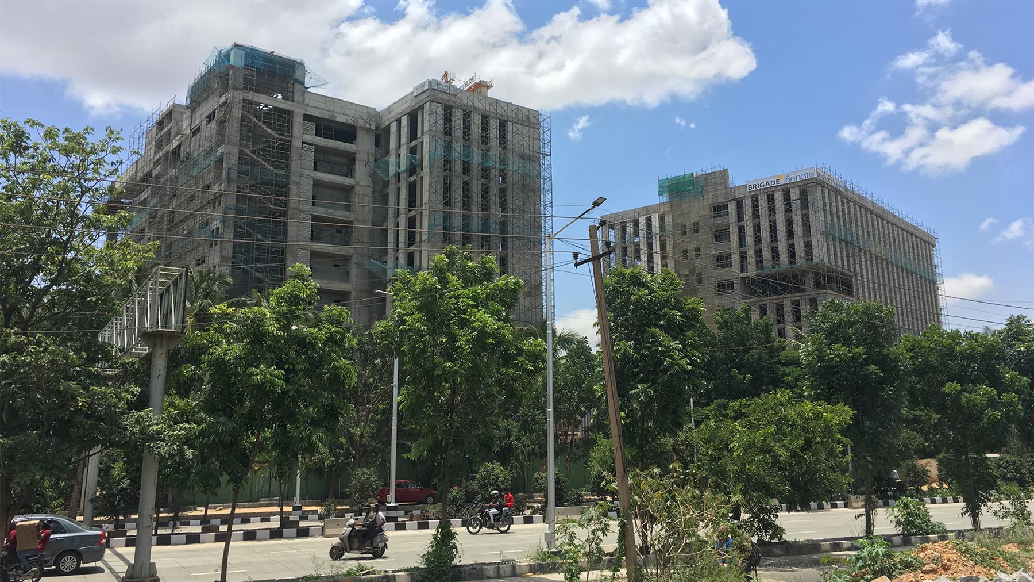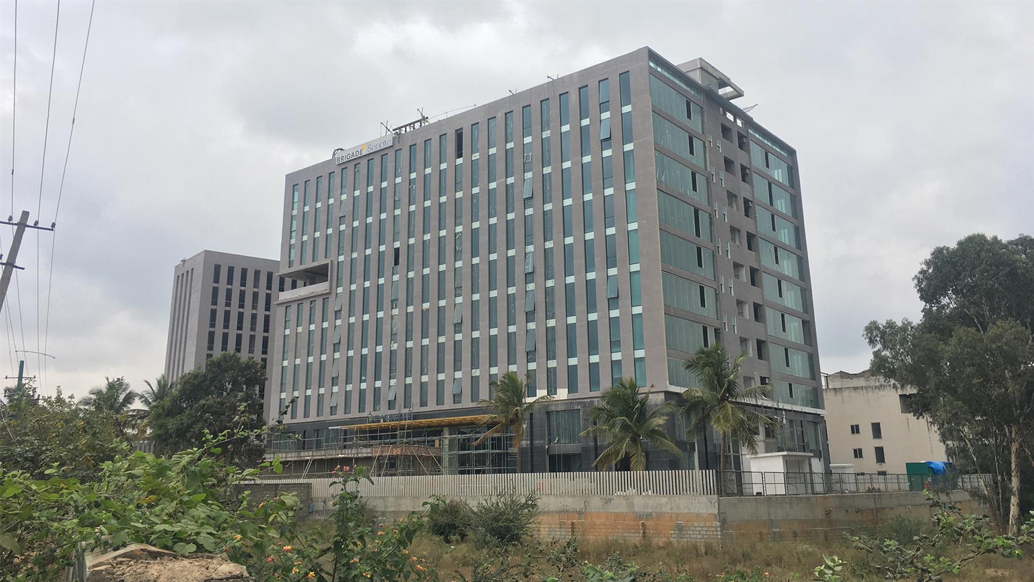Quick Facts
| Client Name | Brigade Group |
| Location | Bengaluru, Karnataka |
| Scope | Architecture |
| Region | Bengaluru |
| Built-up Area | 5,30,000 Sq.Ft. |
| Plot Area | 3.55 Acres |
| Status | Under Construction |
Description
The master plan for Brigade Senate takes advantage of the 30m lakeside buffer to create an interactive landscape with views on the East and North sides of the plot.
The planning & facade design breaks the monotony of the rectangular block which naturally merges from the demands of the efficiency & usability of the floor plate. The landscape is designed such that it established a continuity with the facade design of the building. Within the master plan, an intermediate road access has been provided between the two blocks .
Double height lobby with a defined drop off and landscape in front of it giving users a welcoming and calming experience. In senate 1 staircase is used as a design element to create interest and focal point in facade, which is enhanced by facade lighting.
Credits & Recognition
Team
Architecture: Nilesh Dongre, Mallikarjuna Rao, Ramesh Deshpande, Gauri Gore, Gouri Upasani, Swapna Pikale, Jullie Unadkat


