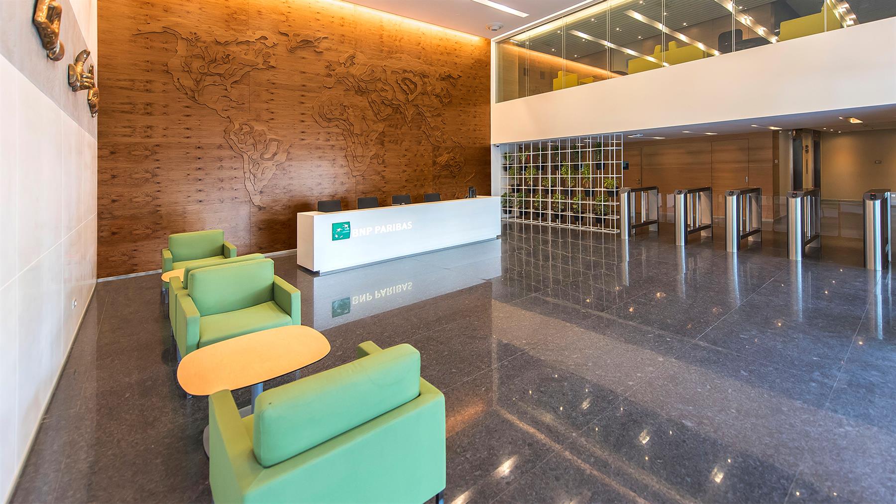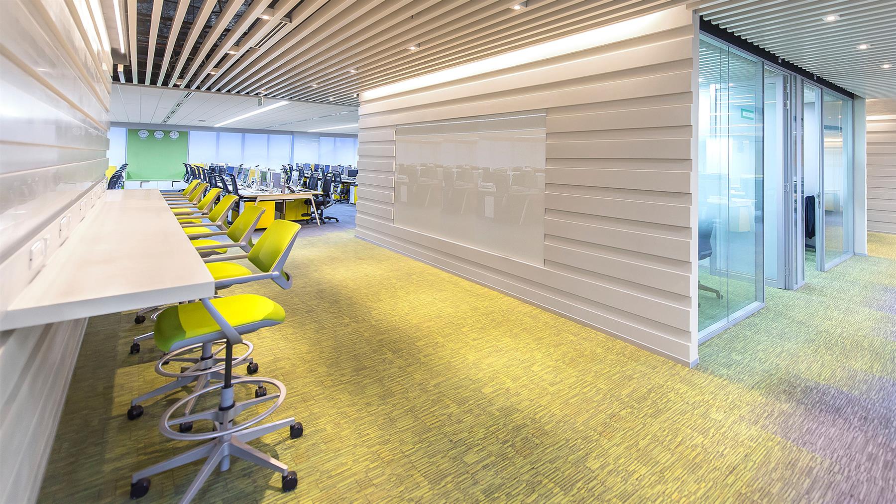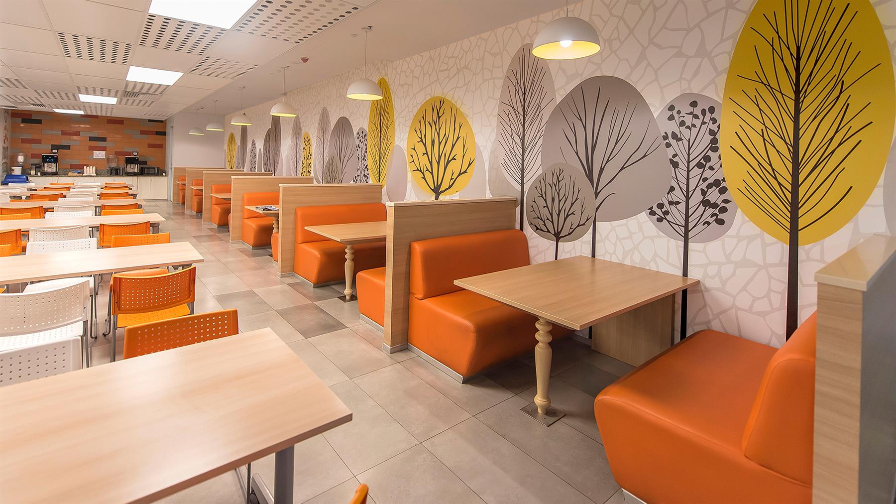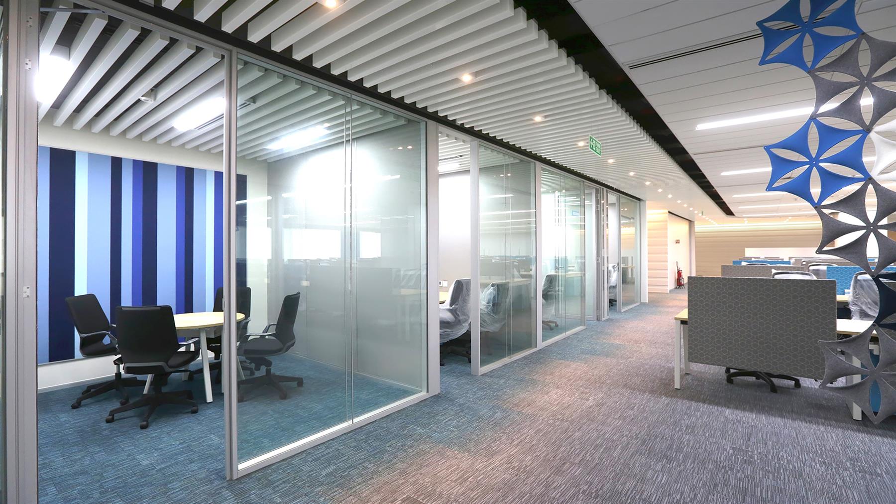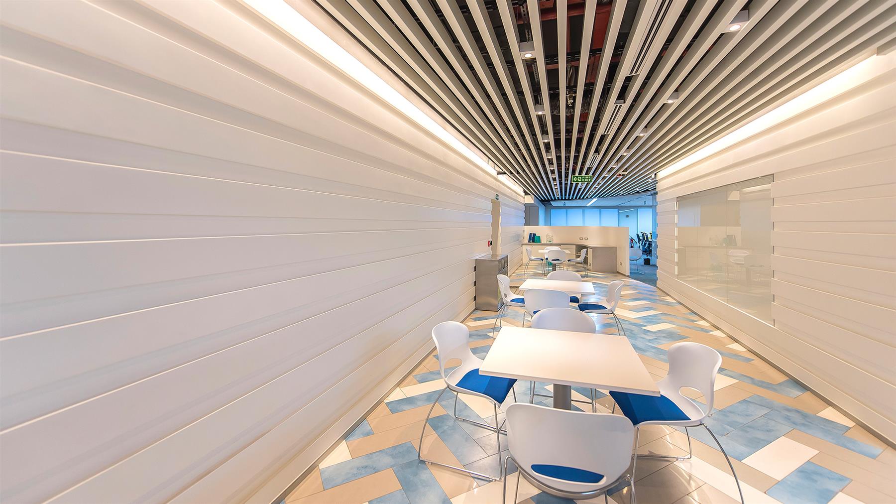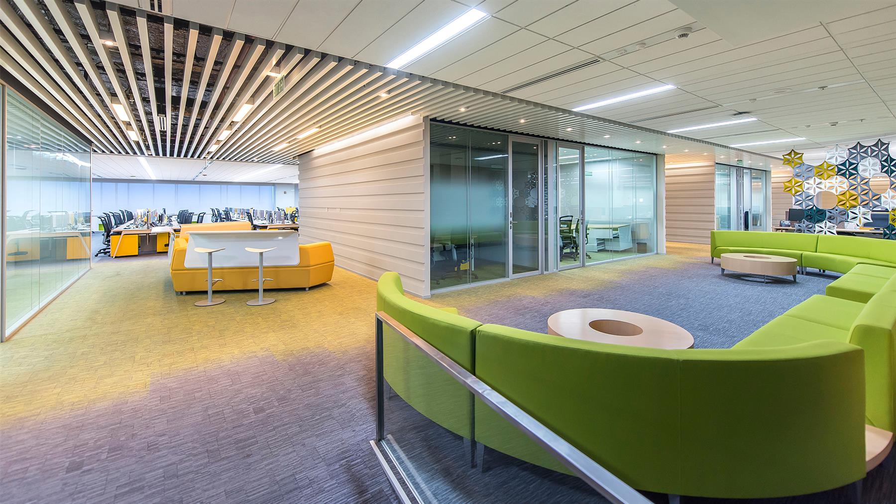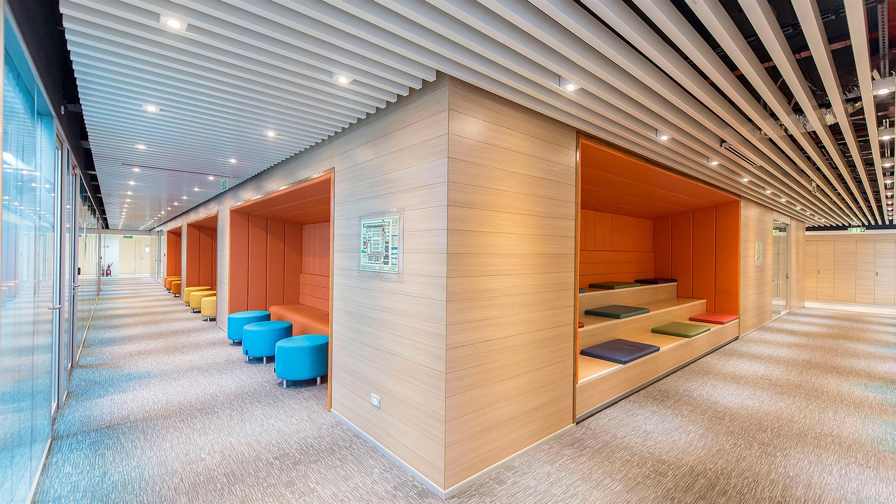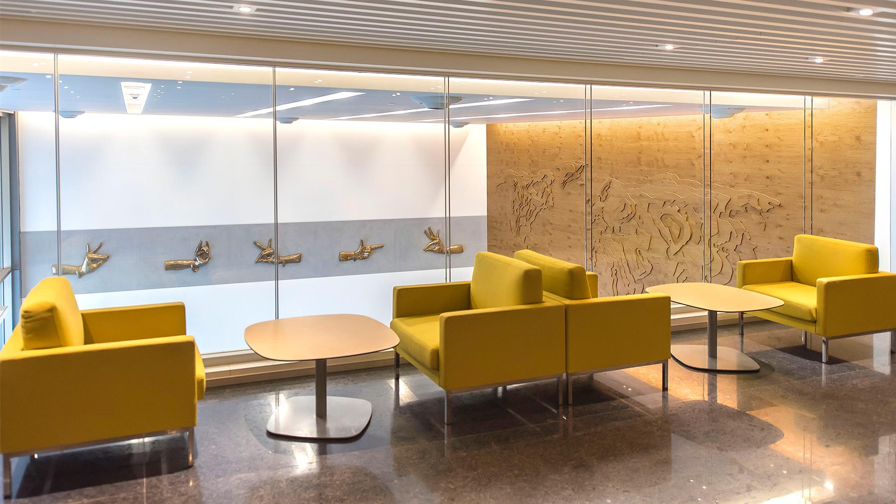Quick Facts
| Client Name | BNP Paribas Sundaram Global Securities Services |
| Location | Chennai, Tamil Nadu |
| Scope | Interior Design |
| Region | Chennai |
| Built-up Area | 1,80,000 Sq.Ft. |
| Status | Completed |
Description
With leased 1, 80,000 sqft at Guindy, BNPSGSO wished for Modern and contemporary spaces, ambience - one of its kinds in the region to be appreciated by the visitors and staff. After exhaustive site analysis and intense dialogue with the clients the design approach was an inspiration of Chennai as a city / neighbourhood / home and this formed the metaphor in the design of the workplace.
Team Edifice struck on the idea of using the “GLOCAL” as the theme for the project, keeping the fact in mind that BNP Group is a Global company setting up an office in India, Chennai (the local context). Brief demanded local context and character study. Based on the same we created a modern and contemporary Space, which had local influence but was global in character.
The entire office is on a raised access floor finished with bright, staggered carpet. The spine has rafter ceiling which, visually pierce into the enclosed spaces making the spine corridors look wider. The open office have modular ceiling with linear light fixtures integrated within the ceiling.
The central collaborative zones have a different character, due to the use of different ceiling and flooring material, which provided the much needed relief for the 2 packed work-zones. Typical floor plates had three different types of collaborative zones with different furniture setting.
The various dead walls have been planned for local art work graphics indicating the local influence on the modern setting of the office floor, which adds to the “Glocal” flavour.
Credits & Recognition
Team
Interior: Sabarno De, Swati Rastogi


