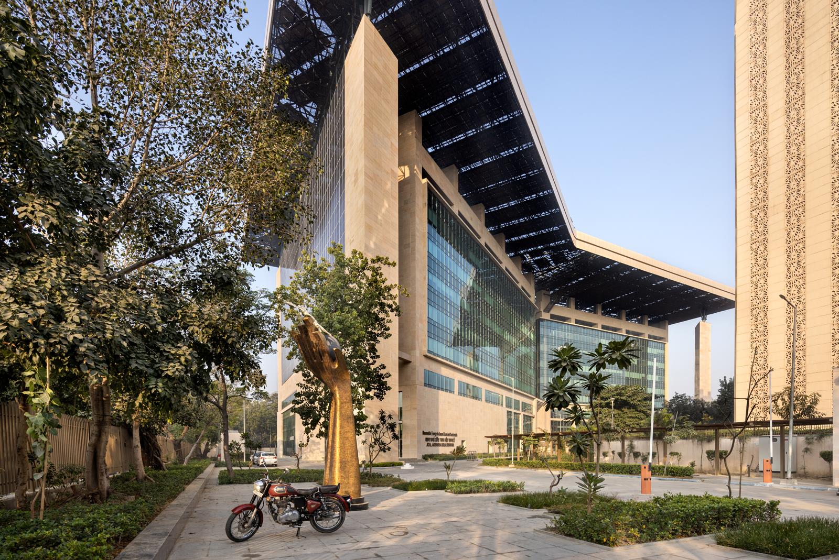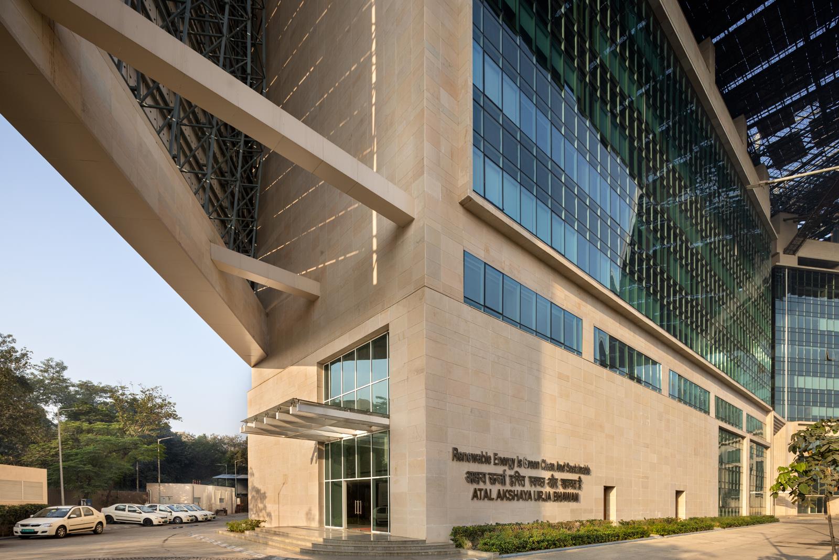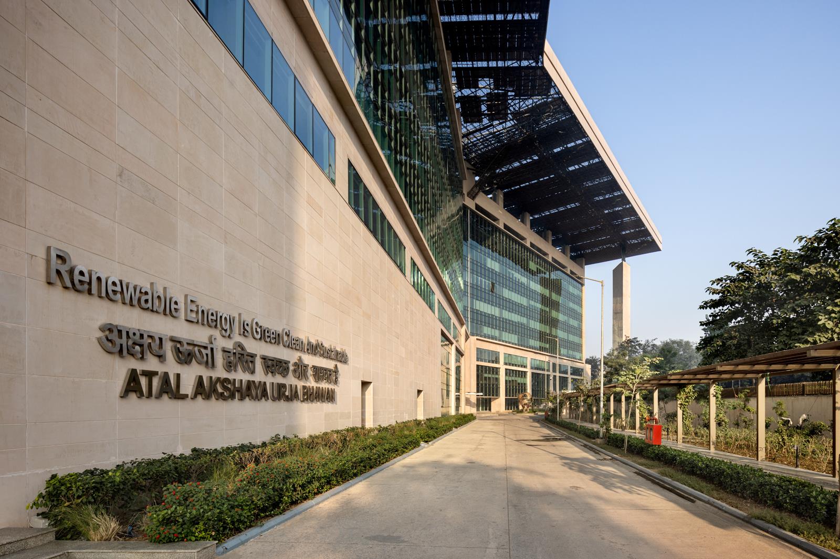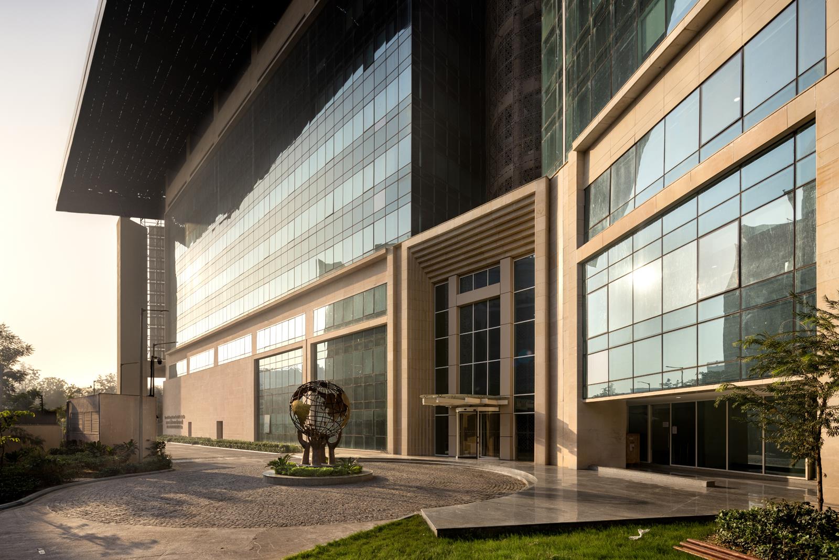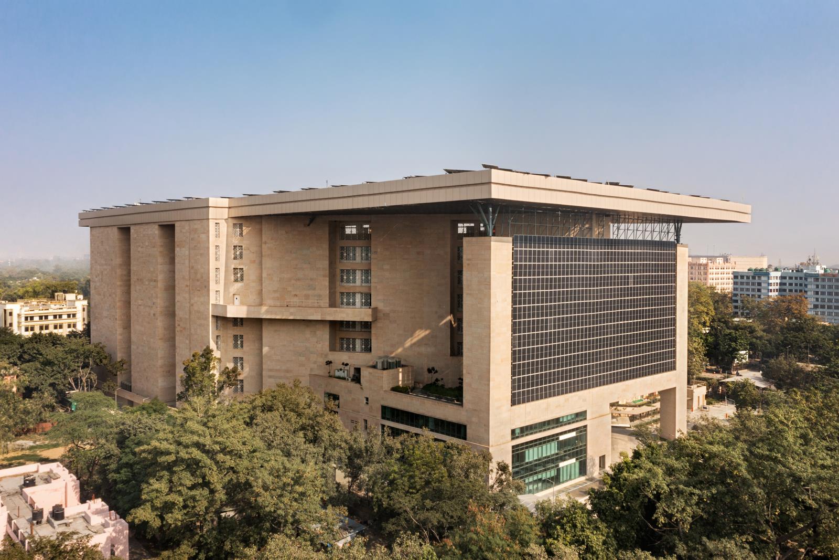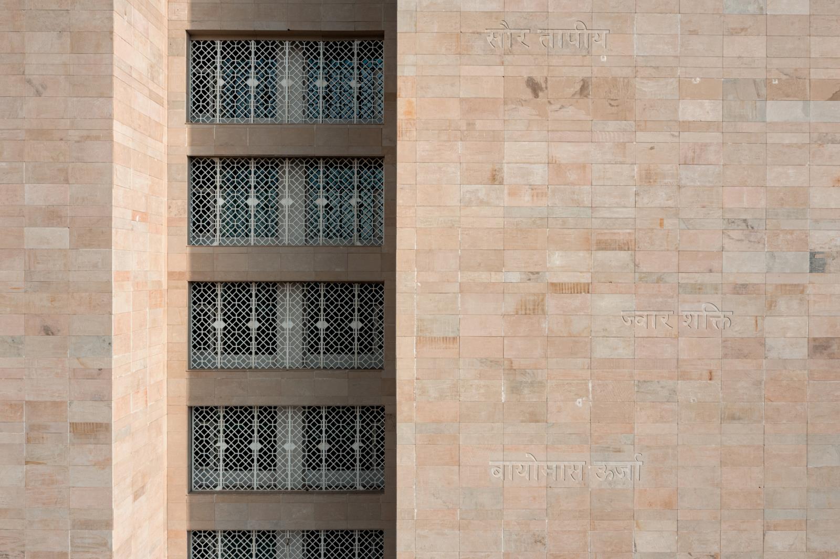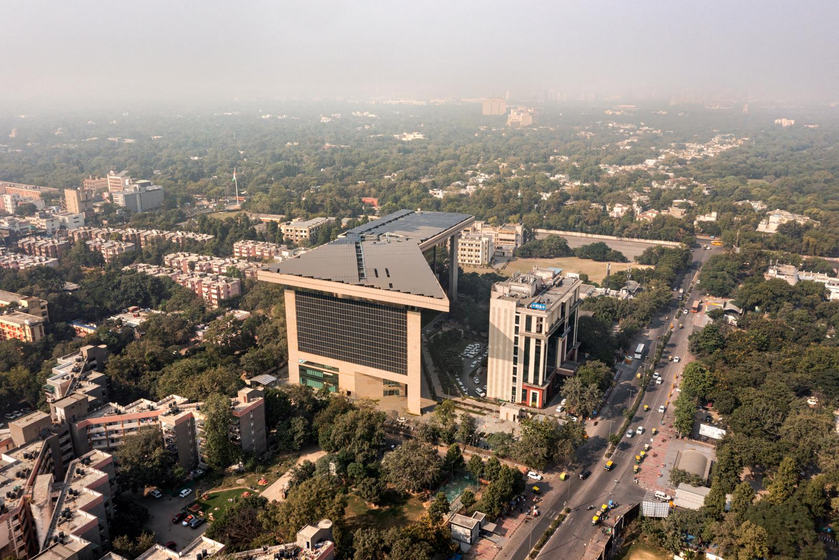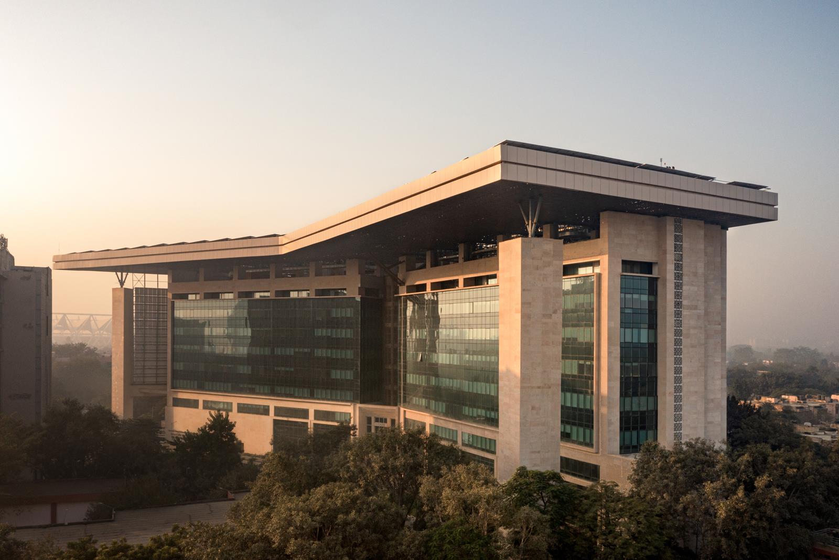Quick Facts
| Client Name | Ministry of New & Renewable Energy, GoI |
| Location | New Delhi, NCR |
| Scope | Architecture, Interior Design |
| Region | New Delhi |
| Built-up Area | 3,50,000 Sq.Ft. |
| Plot Area | 2.76 Acres |
| Status | Completed |
Description
India’s first net-positive-energy government office building brings together architectural innovation in passive cooling with technological breakthroughs.
The building is aimed to be an iconic landmark symbolizing energy efficient renewable energy integrated building, which will set an example of energy and environmental performance that achieves a net energy positive goal, thereby setting new standards for resource efficiency in design, construction and operation stage. An Urja pavilion is planned at the entry to the site. The plaza helps in activating the building edge and seeks to create a new public entity.
Respecting the site geometry, the built mass is planned axially along the east west axis in 2 Wings connected by a central core and atrium, which acts as a hinge to help segregate functions. The building façade strategy is climate responsive
with the west face shielded by the strategically placed service core thus protecting it from the hot and cold summer and winter winds.
The North, East and North-east face is primarily glazing helping in day lighting. The south wall kept dead and is designed to be a solar wall. The building is wrapped by a cantilevered iconic roof having approximately 60,000 Sq.Ft. area to accommodate the solar panels which helps achieving the net positive strategy. The Urja Pavilion space is used for public recreation and exhibitions.
Credits & Recognition
Team
Architecture: Ravi Sarangan, Shaon Sikta Sengupta, Naveen Thomas, Ritesh Mittal, Aneesh Kumar, Dhruv.P
Interior: Sabarno De, Swati Rastogi, Shridhar Bandiwadekar, Ritesh Mittal, Prasad Mayekar, Amita Kamble, Rupesh Chawrekar


