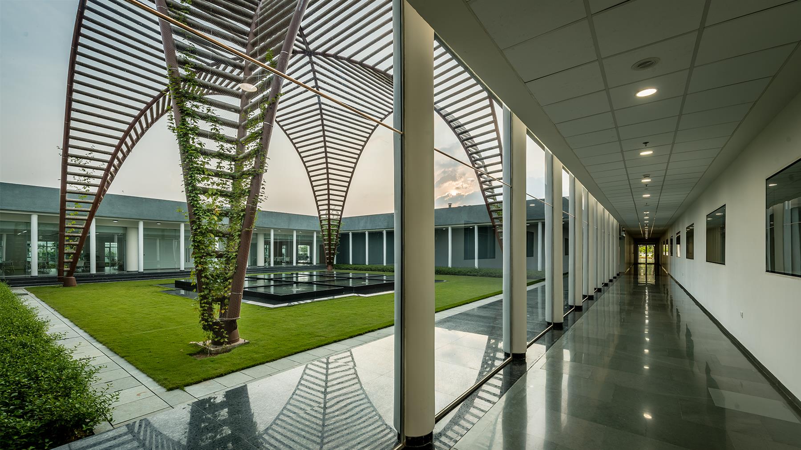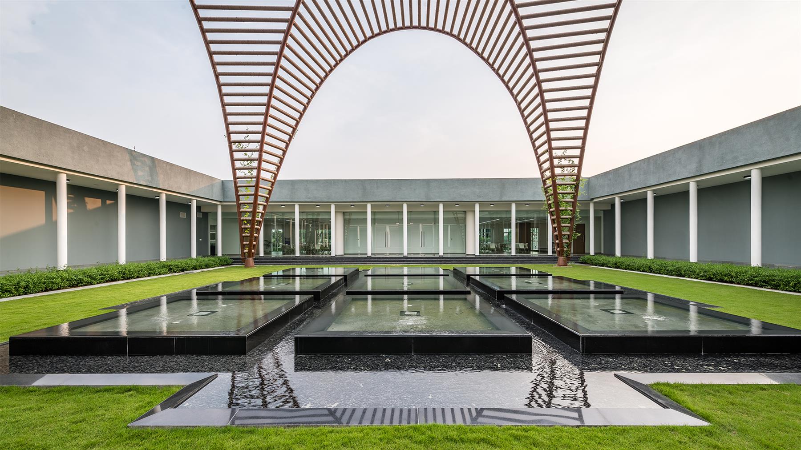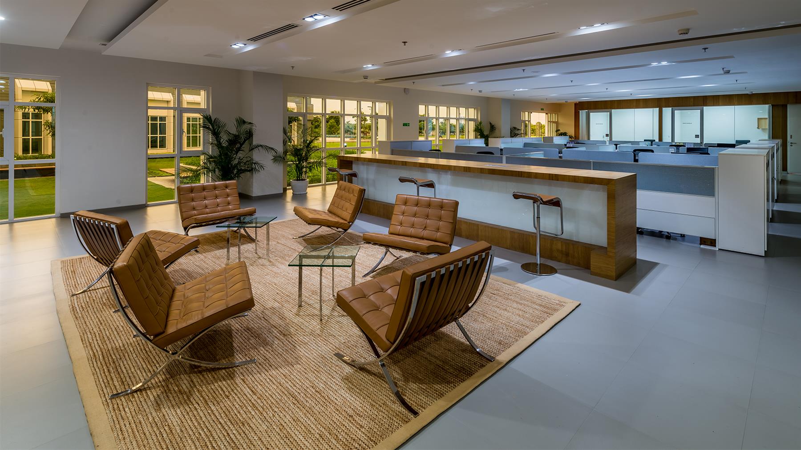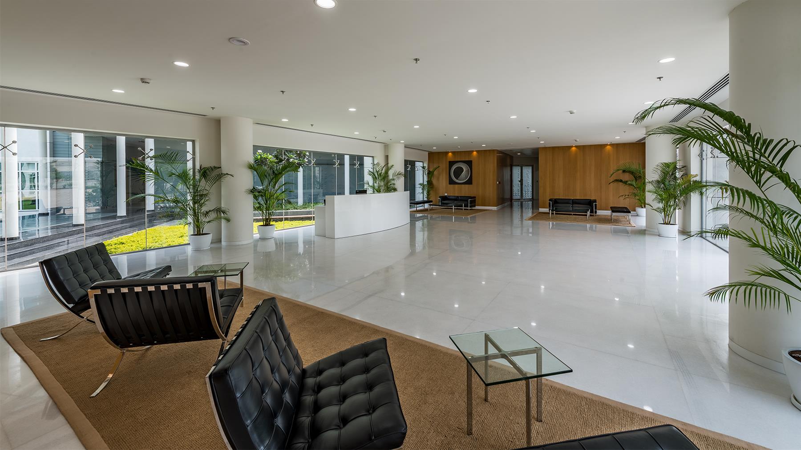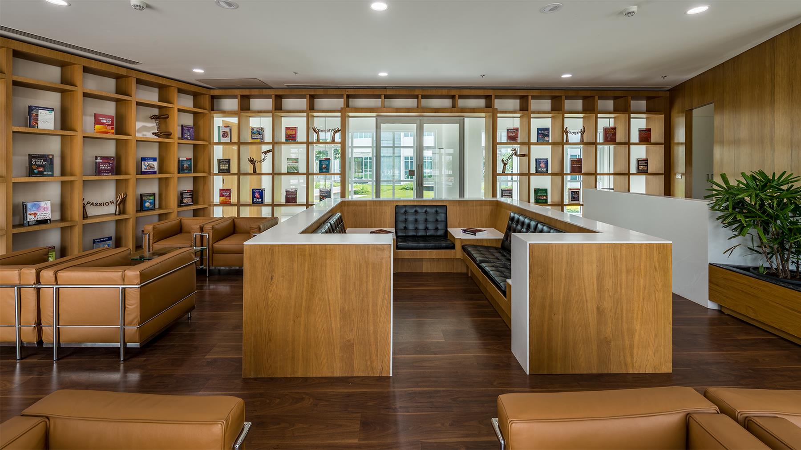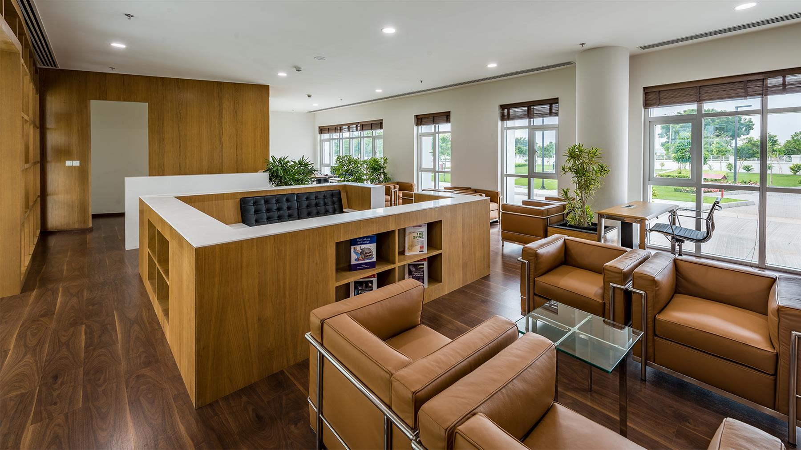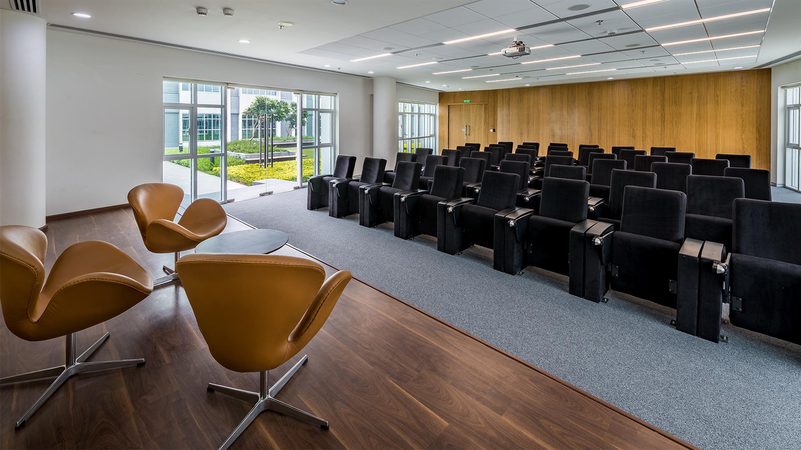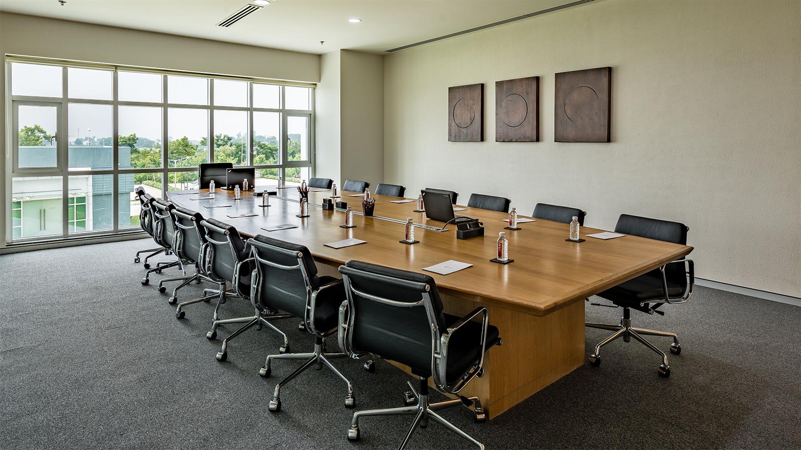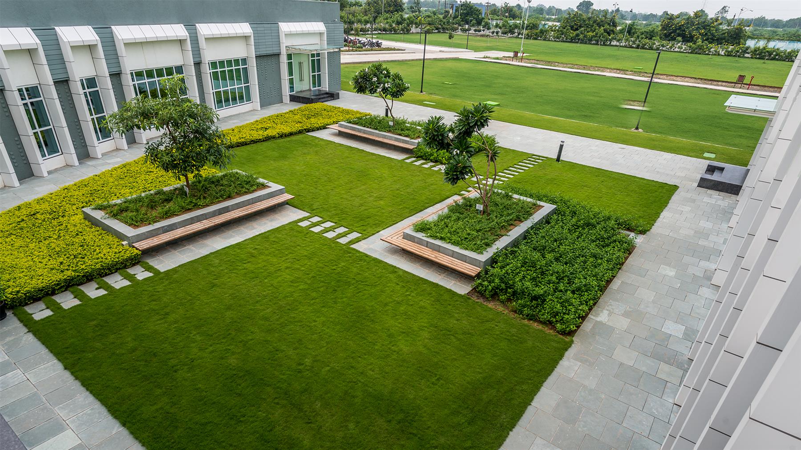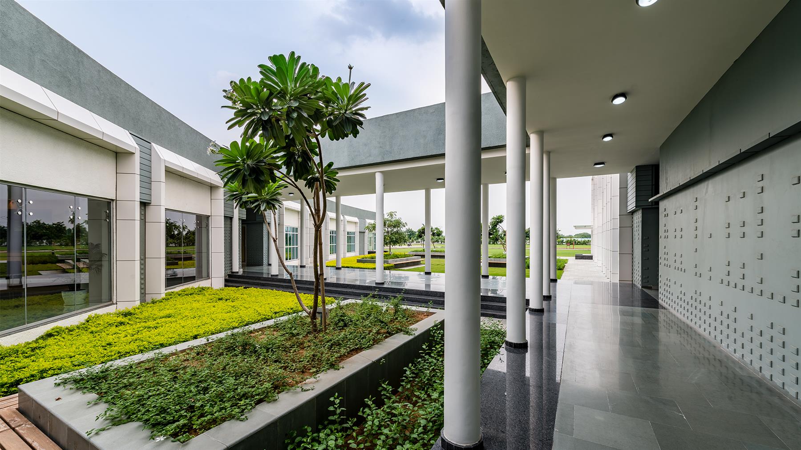Quick Facts
| Client Name | Advanced MedTech Solutions Pvt. Ltd. |
| Location | Vadodara, Gujarat |
| Scope | Architecture, Interior Design |
| Region | Mumbai |
| Collaboration | Ricardo Bofill Taller de Arquitectura (RBTA) |
| Program | Industrial |
| Built-up Area | 1,56,300 Sq.Ft. |
| Plot Area | 10 Acres |
| Status | Completed |
Description
This campus of AMS located in Salavi, Vadodara, Gujarat, includes a world class medical facility developed to manufacture medical implants, wound closure devices and diagnostic reagent kits. The total site area is around 10 acres. The original square and circle motif idea for the plan layout provided the flexibility required to accommodate the complexity of the project’s functional intentions.
One of the principle reasons to adopt a circular form was that it permitted covering the South West side of the site with a moulded design façade thus creating an impressive entry experience and a frontage to the campus which is unlike that associated with this typology of projects. The concept foresees a central courtyard with an elegant shaded sculptural arch as a centre of attraction and works as a point of reference in the large campus. The interior gardens are an important part of the concept as it helps create a more humane environment in an otherwise sterile working ecosystem.
Credits & Recognition
Team
Architecture: Sachin Bhatt, Bedanta Saikia, Naveen Thomas, Aneesh Kumar, Dipti M
Interior: Laxmi Menon, Deepali S


