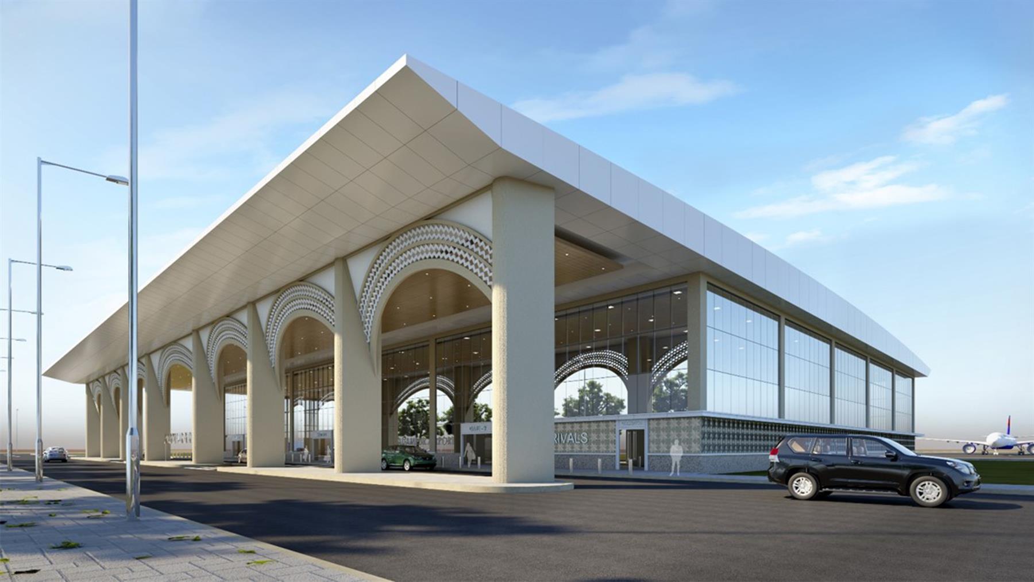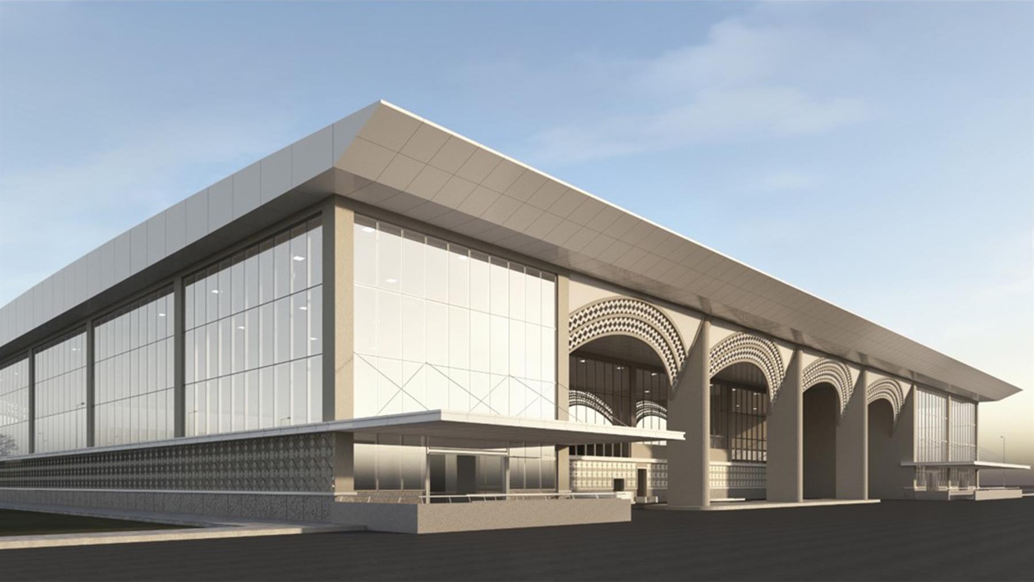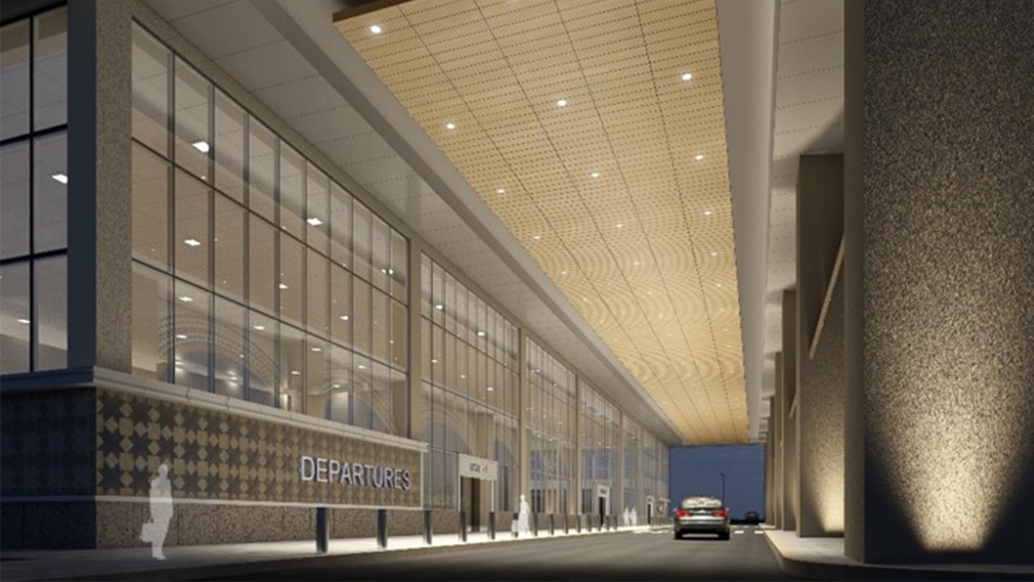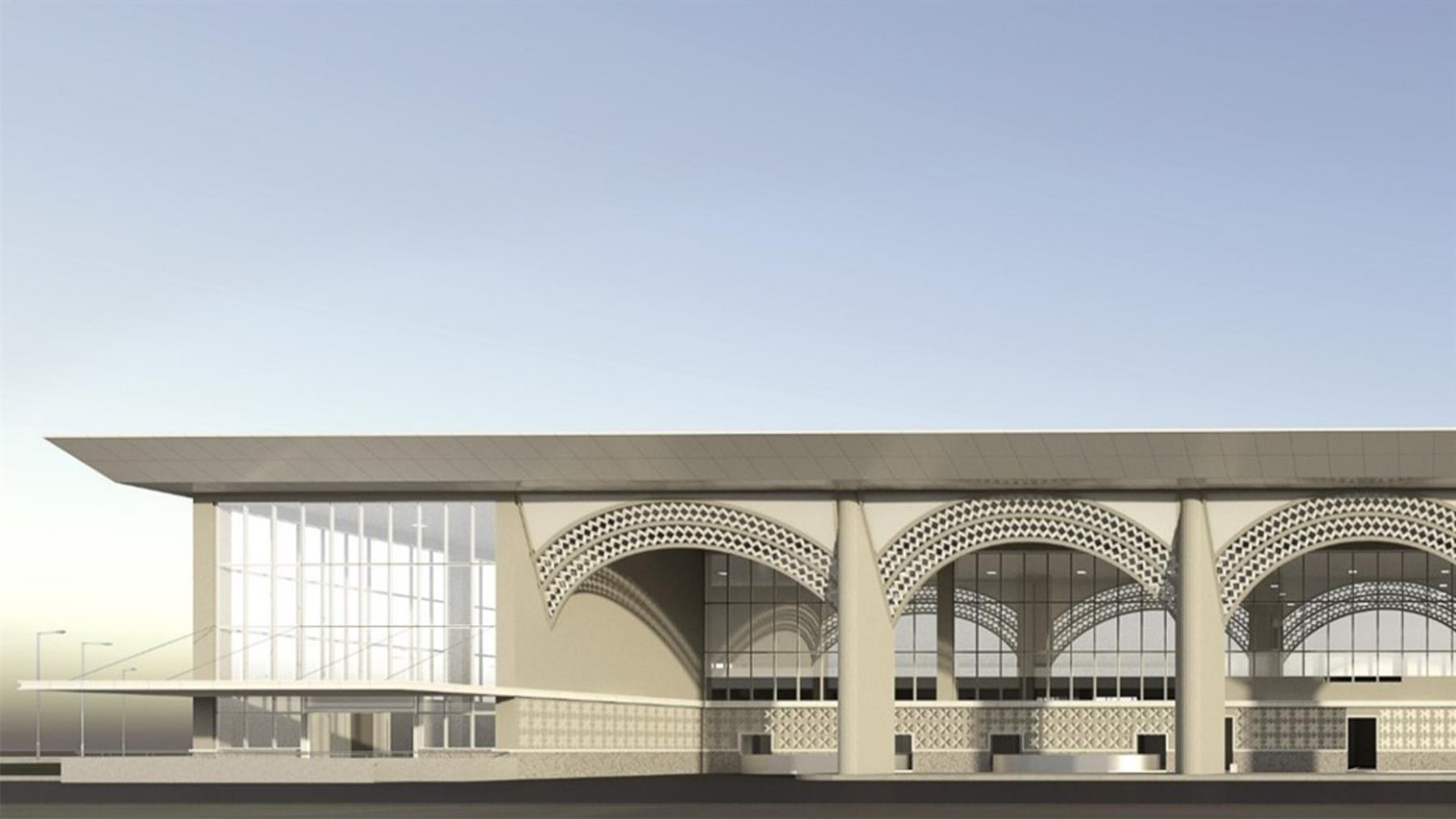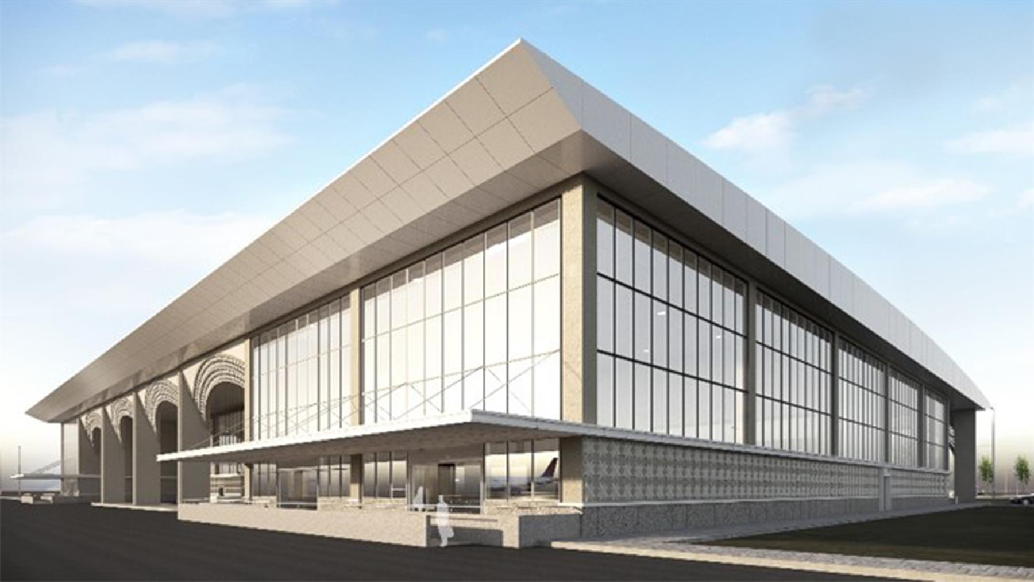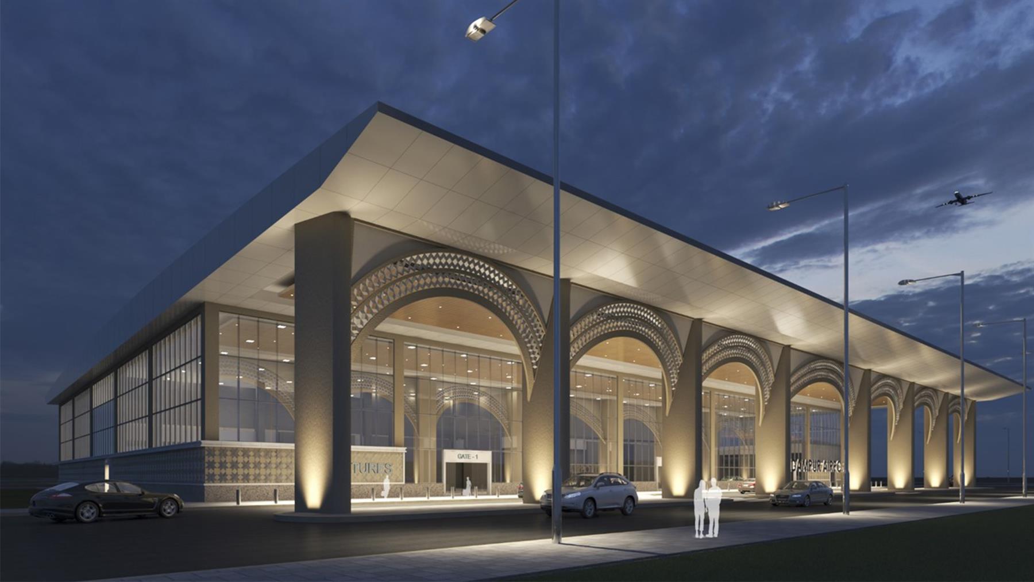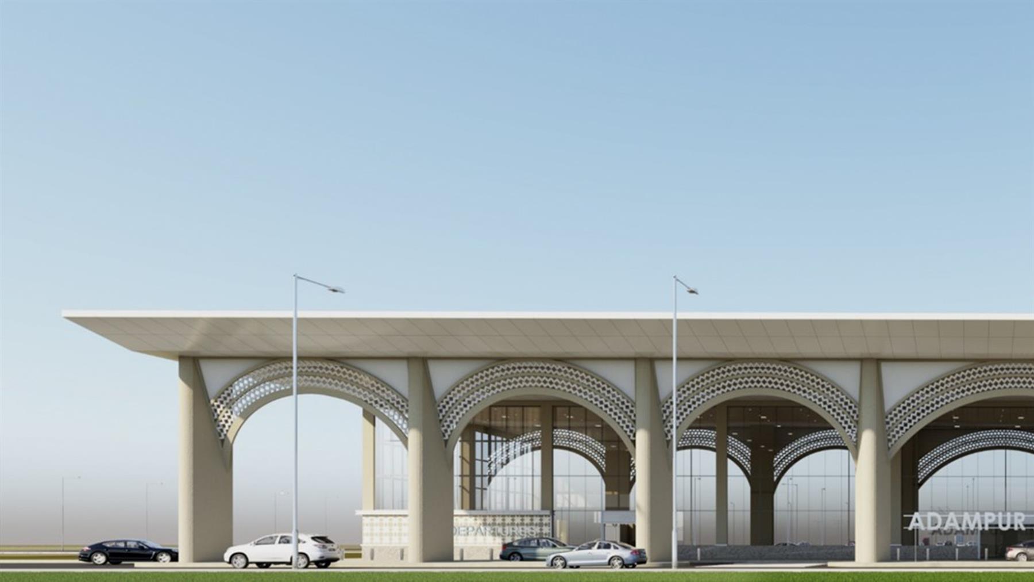Quick Facts
| Client Name | Airport Authority of India |
| Location | Jalandhar, Punjab |
| Scope | Master Planning, Architecture, Interior Design |
| Region | New Delhi |
| Built-up Area | 75,000 Sq.Ft. |
| Plot Area | 42 Acres |
| Status | Under Construction |
Description
To inherit domestic art-forms and local design concepts making the Airport an experience of the site context with a contemporary feel to it.
Inspirations from local art for designing of the GRC motif which is a phulkari pattern incorporated in the facade. DGU used for glazing which is good for heat insulation, is energy saving and reduces recurring electrical costs. Crystal yellow polished granite is used in the façade to highlight the arches. Aluminium composite panel which is Alucobond equivalent is used on the top front to highlight the façade. The idea was that embodies all the functional and aesthetic aspirations with the use of innovation and technology.


