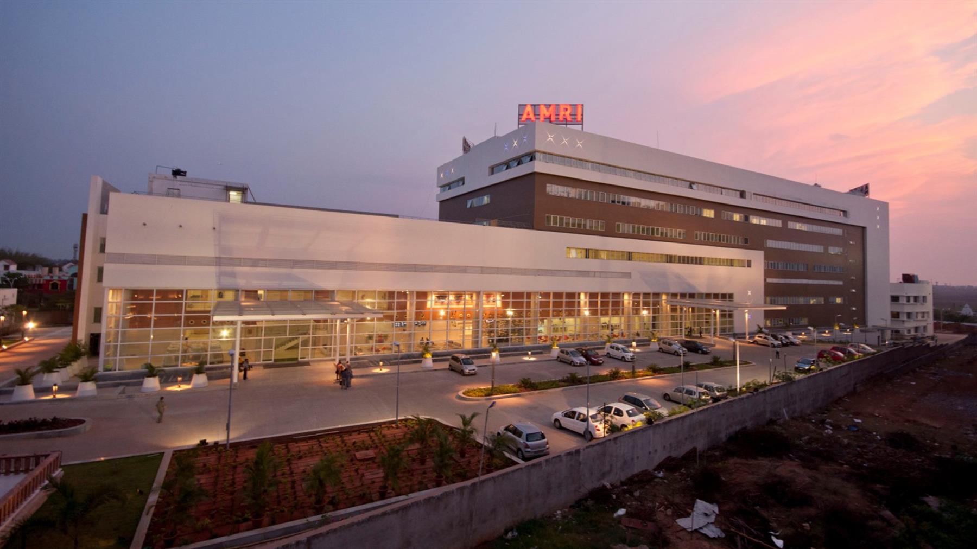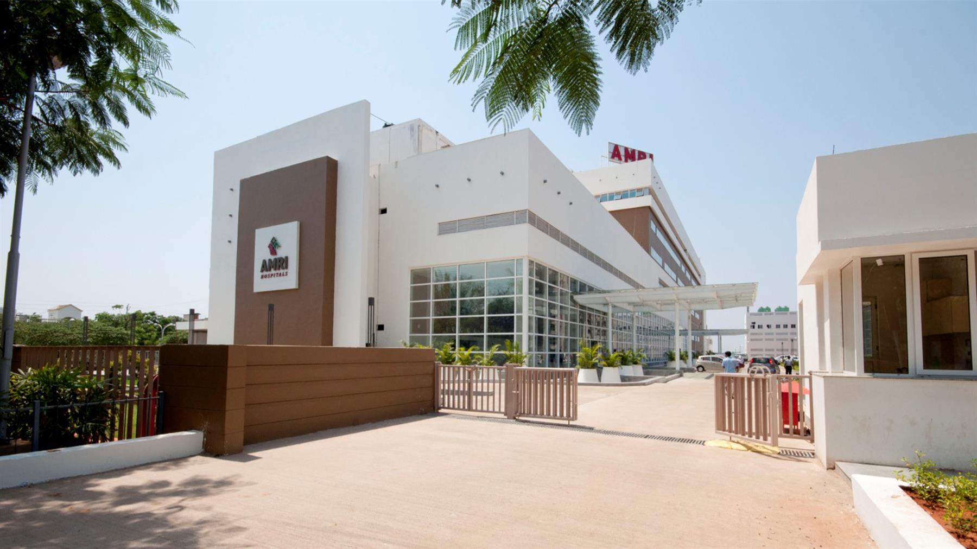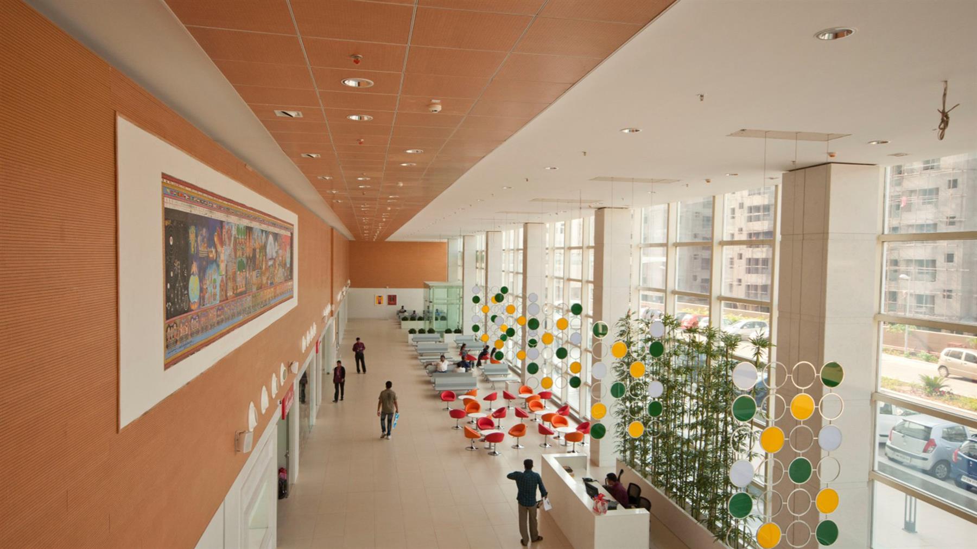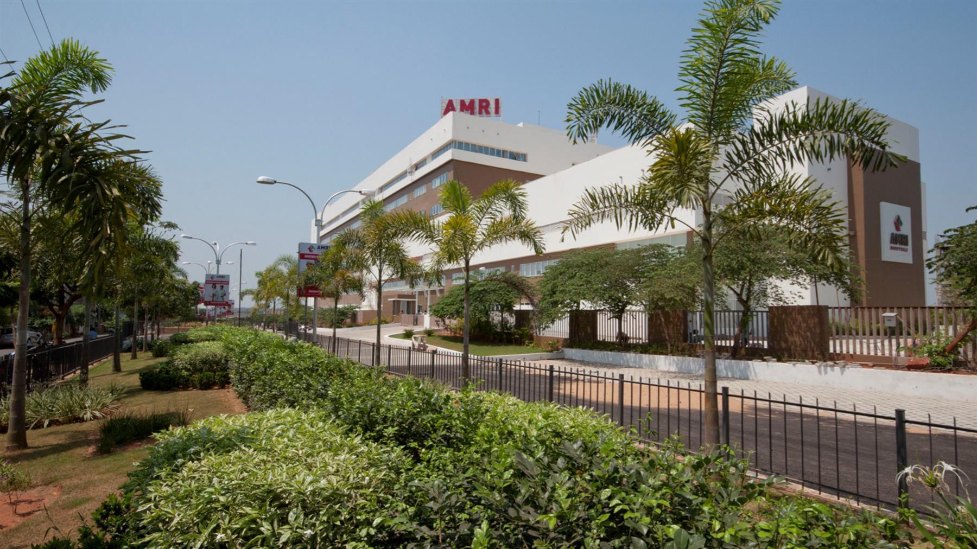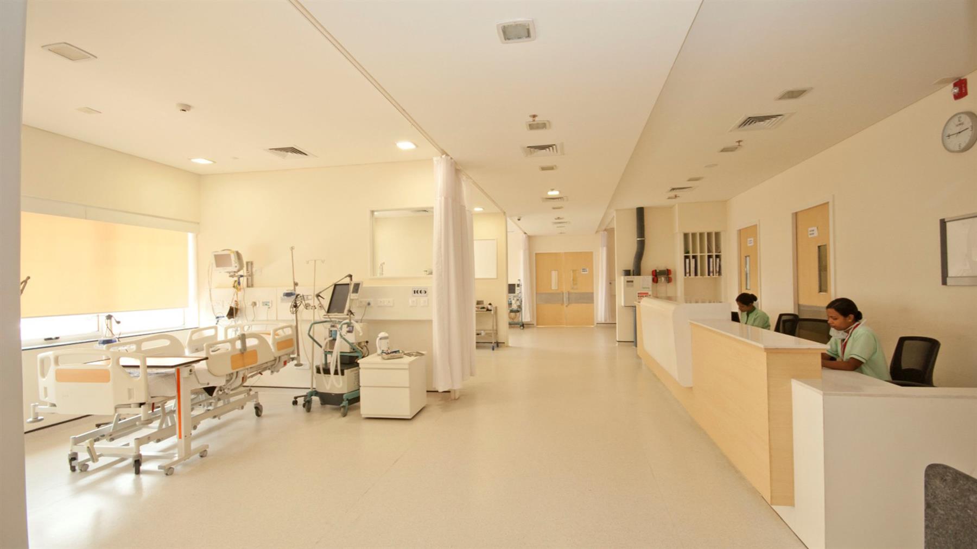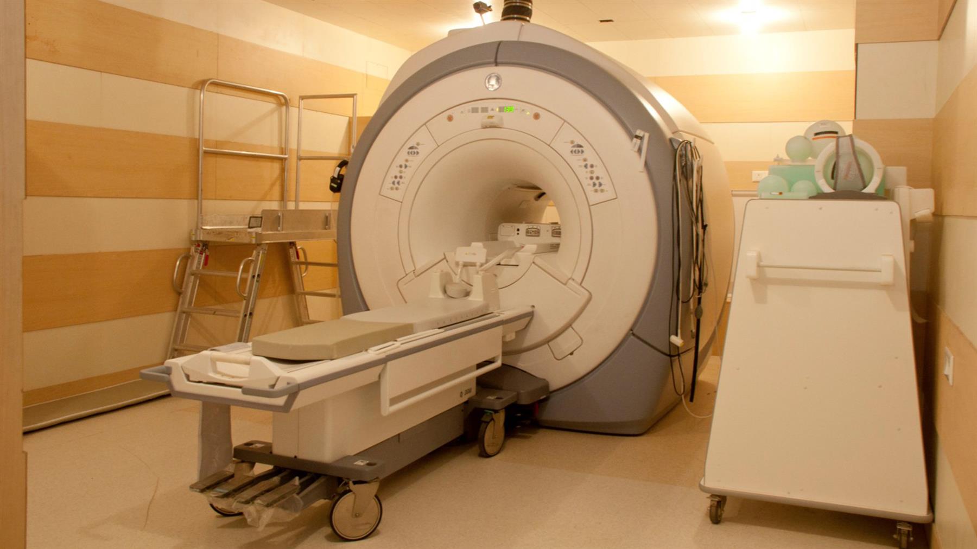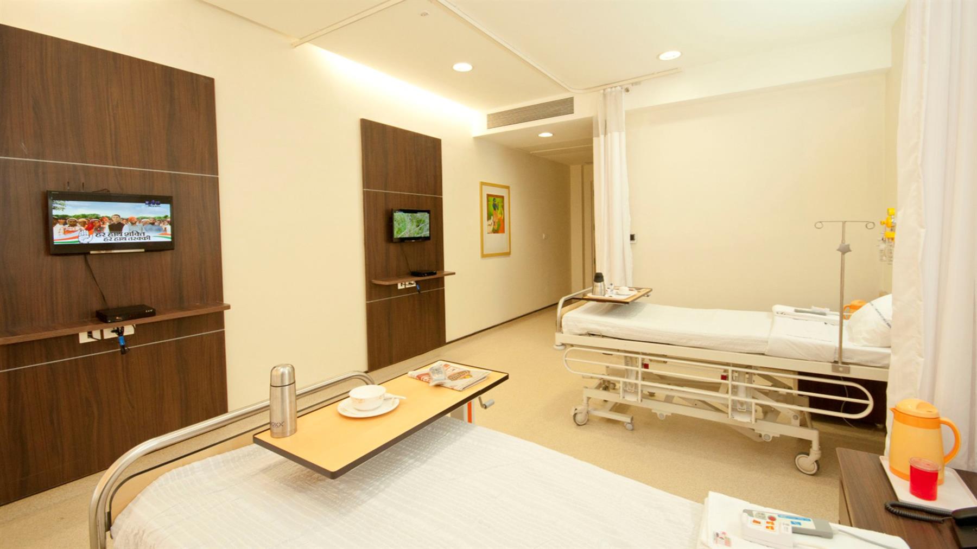Quick Facts
| Client Name | Emami Ltd. (Emami Group) |
| Location | Bhubaneswar, Odisha |
| Scope | Architecture, Interior Design |
| Region | Kolkata |
| Built-up Area | 3,50,000 Sq.Ft. |
| Plot Area | 5 Acres |
| Status | Completed |
Description
Program: 400 Beds
Establishing premiere healthcare facilities in the capital cities of Eastern India as preferred destination for care and work. Our endeavour was to translate this vision through perceptive design. The broad zoning was functionally organised in a linear plan, with simple and efficient circulation but sensitive to site conditions. Though spread over a vast area, a humane scale and character with a minimalist expression was maintained. Planning provisions are in line with the best clinical practices that encourage infection control and present opportunity for flexibility, adaptability and functional efficiency.
Creating healthcare spaces that elicit warmth and care over sterile functionality has been a guiding factor in the design. Eschewing away from the infamously sterile décor associated with hospitals, we chose to bring in colour, texture and way finding through the regional and traditional art forms, signage and cheerful warm imagery on graphic walls, to assuage the patient’s hospital stay.
Every effort has been made to make the building look non-clinical from the insides and outside in an attempt to recast the widespread image of sterile and cold hospitals into a more humane and warm mould thus enhancing the affectivity of the hospital building program.
Credits & Recognition
Awards



