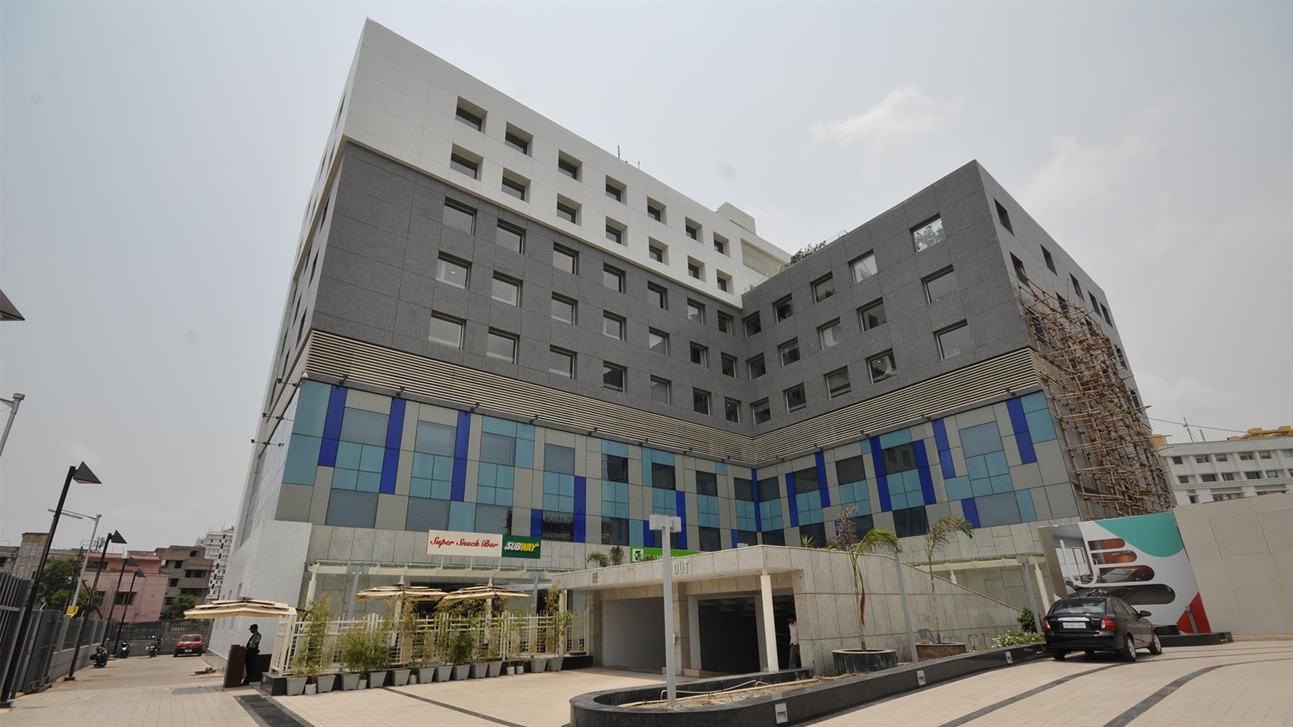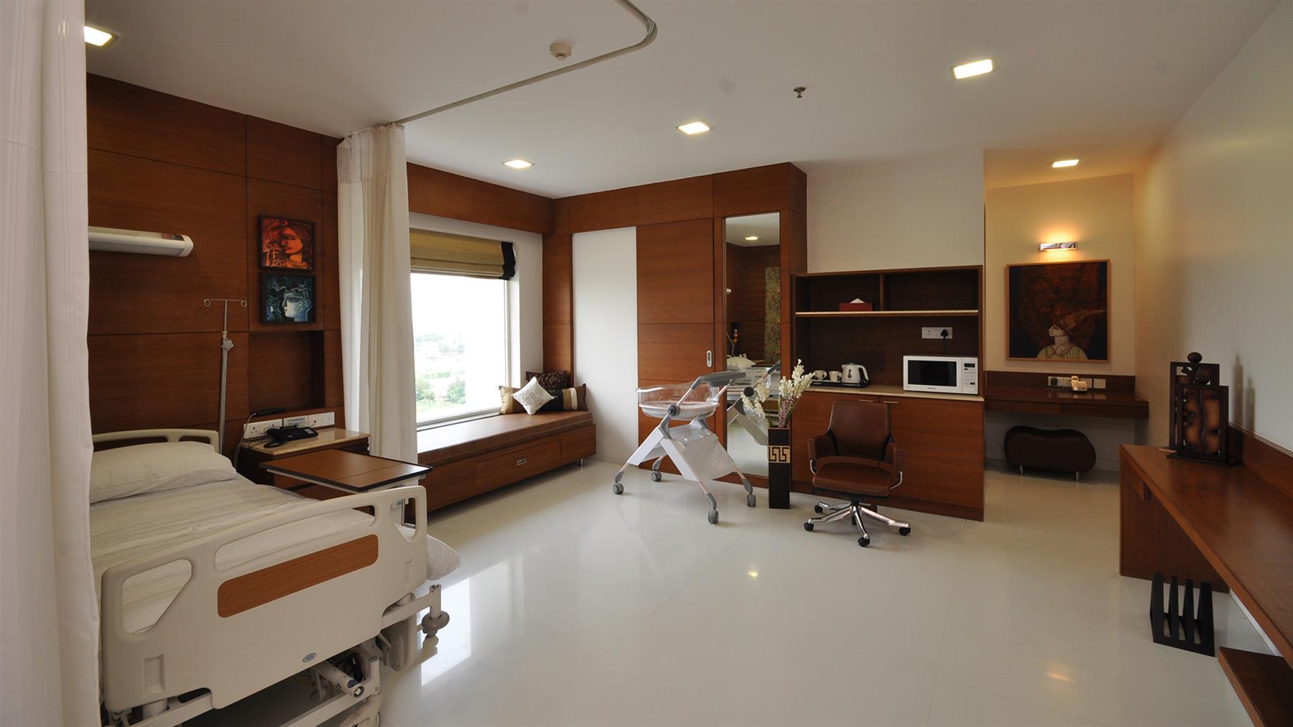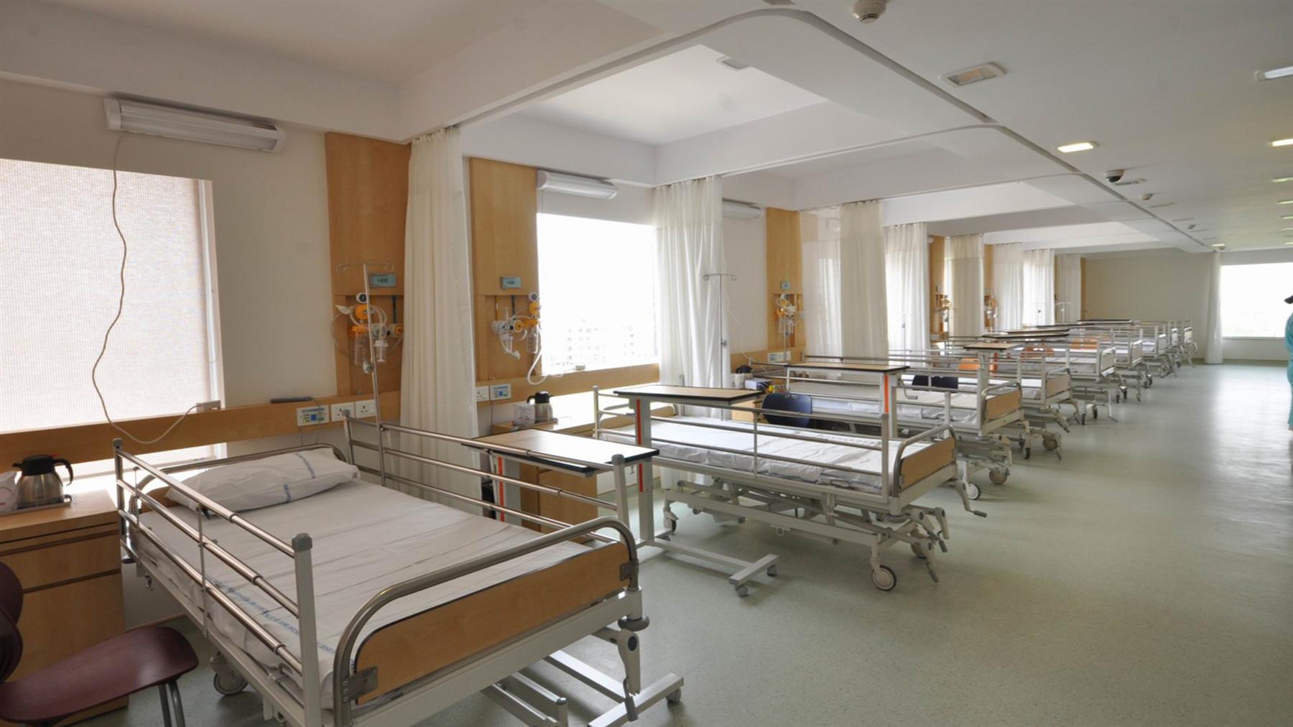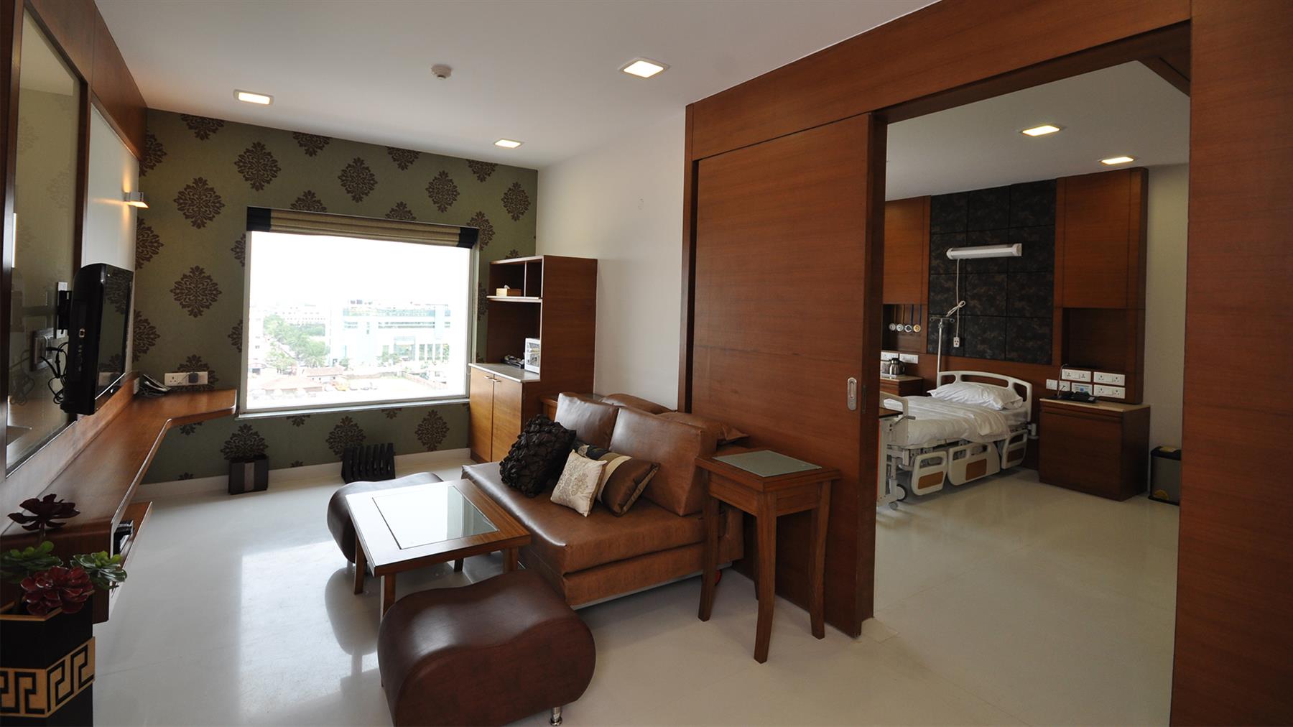Quick Facts
| Client Name | Emami Ltd. (Emami Group) |
| Location | Mukundapur, West Bengal |
| Scope | Architecture, Interior Design |
| Region | Kolkata |
| Built-up Area | 1,42,000 Sq.Ft. |
| Plot Area | 1.75 Acres |
| Status | Completed |
Description
Program: 235 Beds
Anxiety and stress levels in patients are reduced when patients are provided with visual connection to landscape areas and access to nature. AMRI Mother & Child Hospital, is dedicated and designed especially with the sole aim to create a state-of-the-art, multidisciplinary medical facility. This is the first of its kind healthcare facility in eastern India, designed to focus on the growing needs of specialized services for women and children of this region. Anxiety and stress levels in patients are reduced when patients are provided with visual connection to landscape areas and access to nature.
Healthcare environments are not just buildings accommodating modern technology for treatment of ailments and diseases. Hospital designs directly impact patients’ health in more than one way. Privacy is a major concern as well, especially in general wards and shared accommodation. The solutions to these issues were the basis of the design development for this facility.
The development of this facility was proposed in two phases; even though self-sufficient by themselves they should seamlessly integrate with each other. The hospital located in an emerging healthcare district, also had to aesthetically stand out, apart from the high quality of care and spaces, to have an edge over the competition.
Credits & Recognition
Team
Architecture: Shaon Sikta Sengupta, Sudip Choudhury, Chiranjib Dey
Interior: Sabarno De





