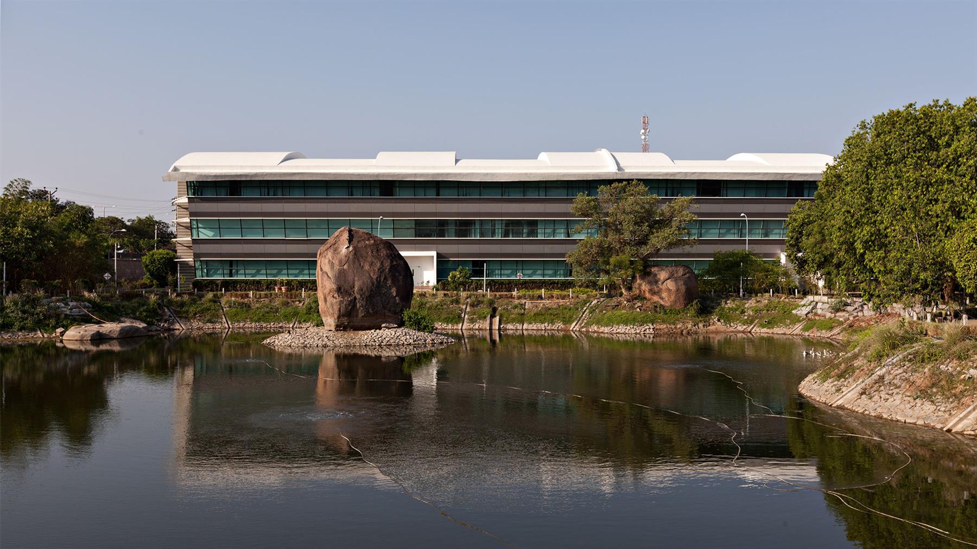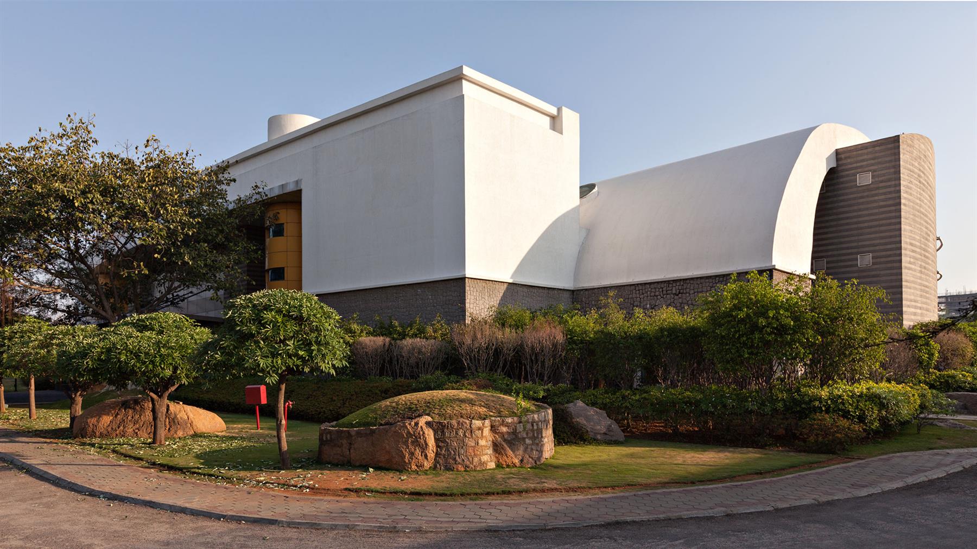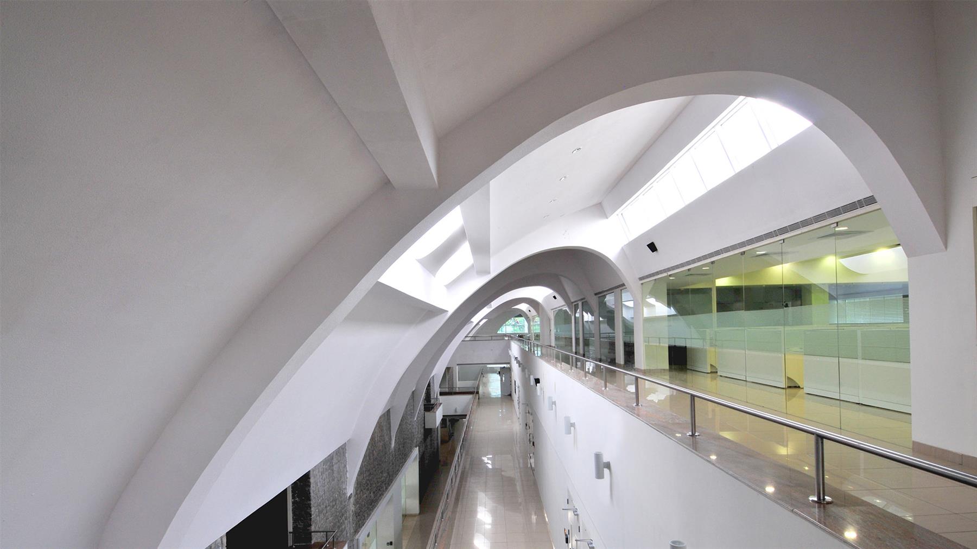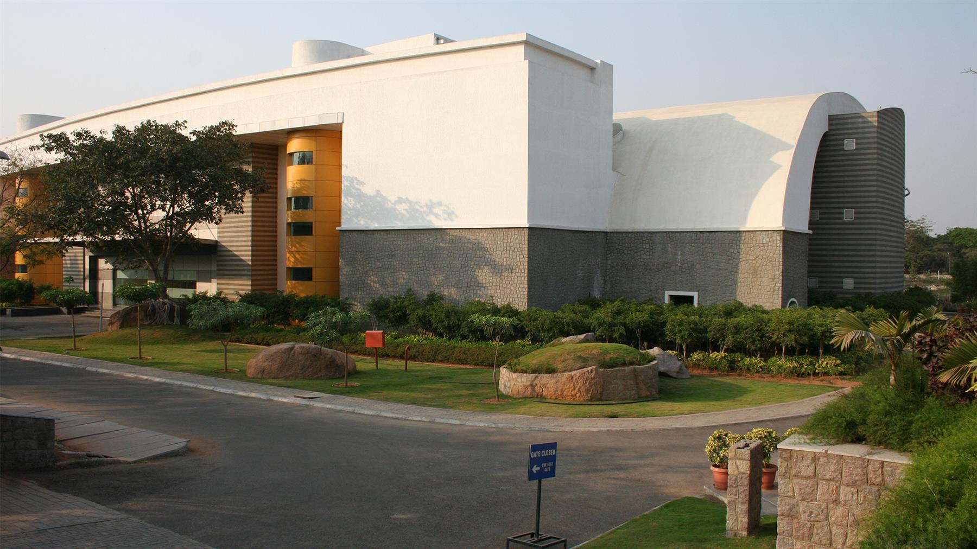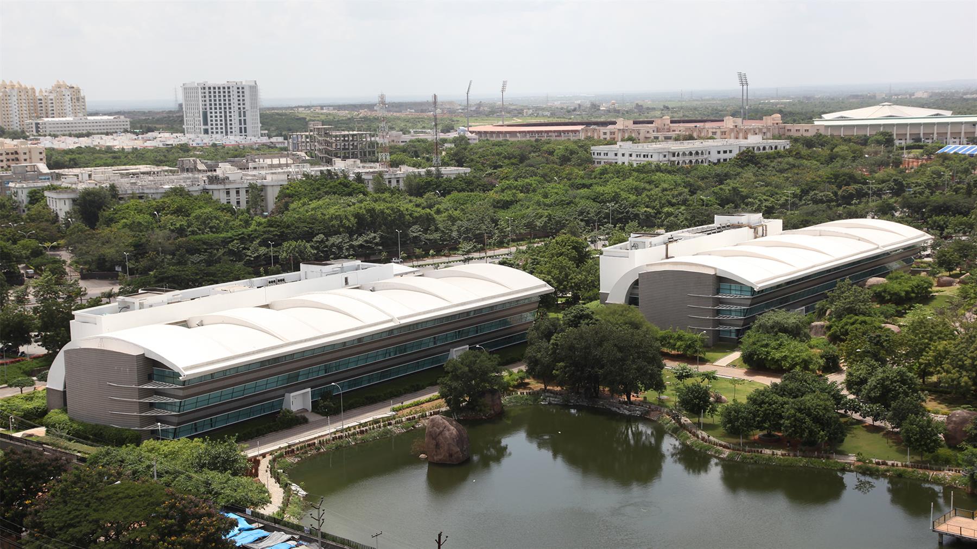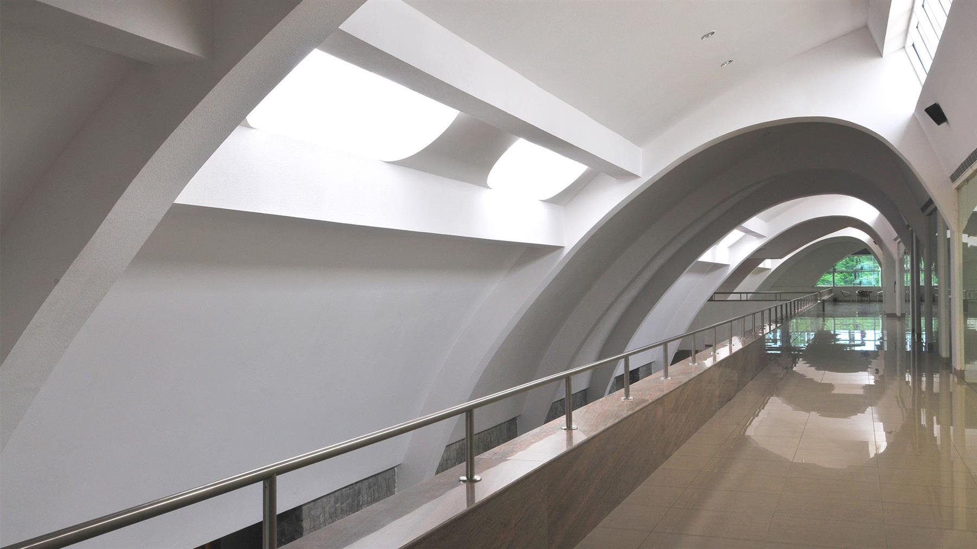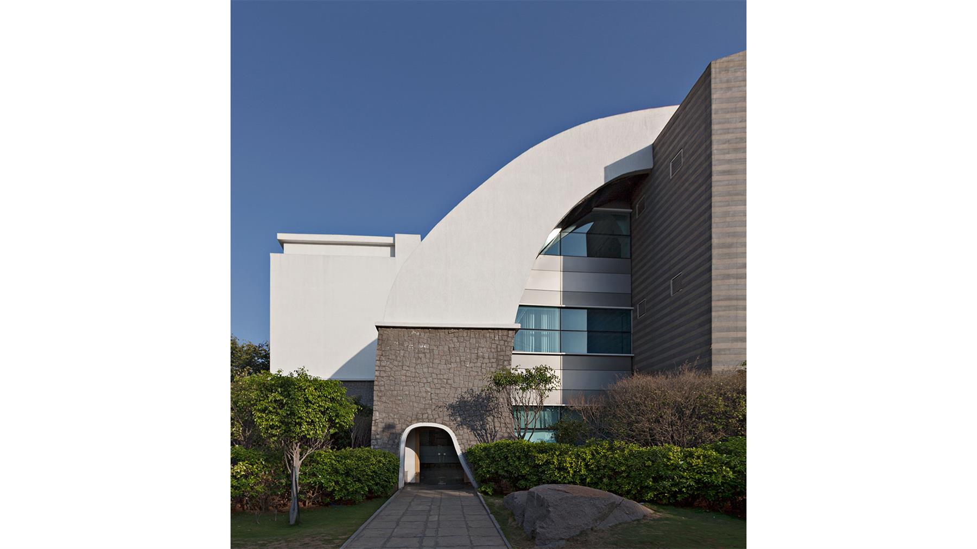Quick Facts
| Client Name | Tata Consultancy Services Limited |
| Location | Hyderabad, Telangana |
| Scope | Master Planning, Architecture, Interior Design |
| Region | Hyderabad |
| Built-up Area | 3,50,000 Sq.Ft. |
| Plot Area | 14.18 Acres |
| Status | Completed |
Description
Phase 1 of the campus for Tata Consultancy Services is set in 14.18 acres that is designed in two phases to house approximately 10,000 software professionals. The first phase design scheme primarily comprises 3 Software Development Blocks and Associated Facilities Block. The structures have been restricted to a height of 3 floors, keeping them immersed in the abundant tree canopy existing on the site.
The work plates stagger outwards towards the North glazed face, resulting in a long triple height atrium. The building is covered in a vaulted roof, which incorporates North facing sky lights, which pour light into the atrium. The building has an exceptional glare free light that percolates into a substantial portion of the office space and hence artificial light is kept to a minimum along the central strip of the floor plate. This quality of light combined with reduced heat results in substantially lesser power consumption.
A catchment reservoir / mini lake was designed in the low lying area of the site. The harvested rain water was used in the water cooled system and for irrigation as well. Its perimeter was designed with informal sit-outs, green pockets and
formed a vital landscape element with work areas overlooking the space.
Credits & Recognition
Team
Master Planning Team: Sanjay Srinivasan, Sachin Bhatt, Sanjay Nayak
Architecture: Satish Nair, Kiran Mistry, Irfan Dar, Prajakt Patil, Vijay Ahire, Nikhil Nigam, Sampreeti Malladi,
Interior: Sabarno De, Vishal Mistry, Mirza Fareed Baig, Lata Assudani
Awards



