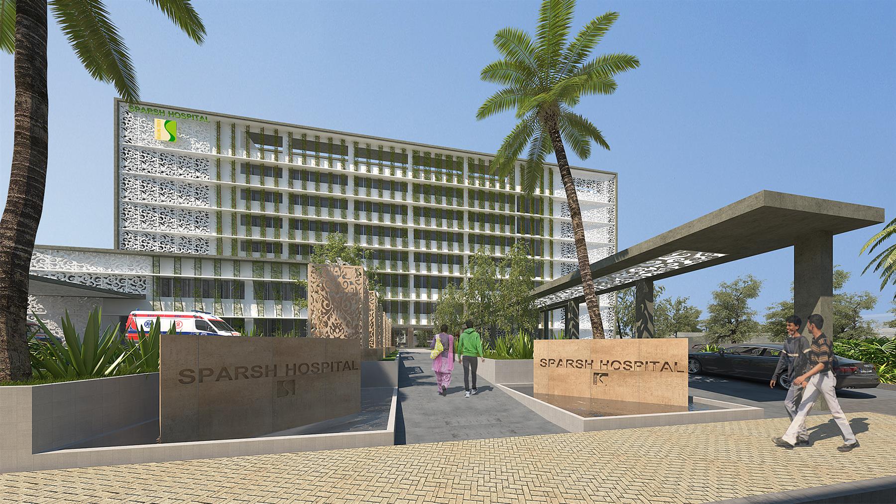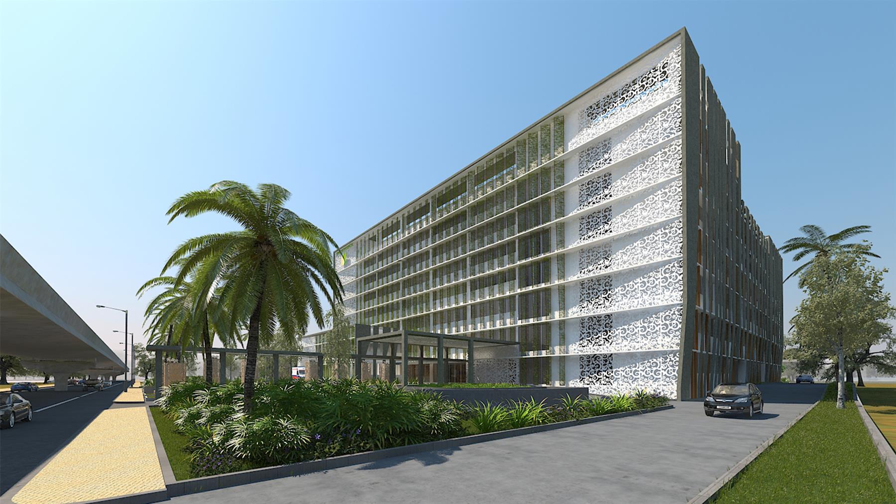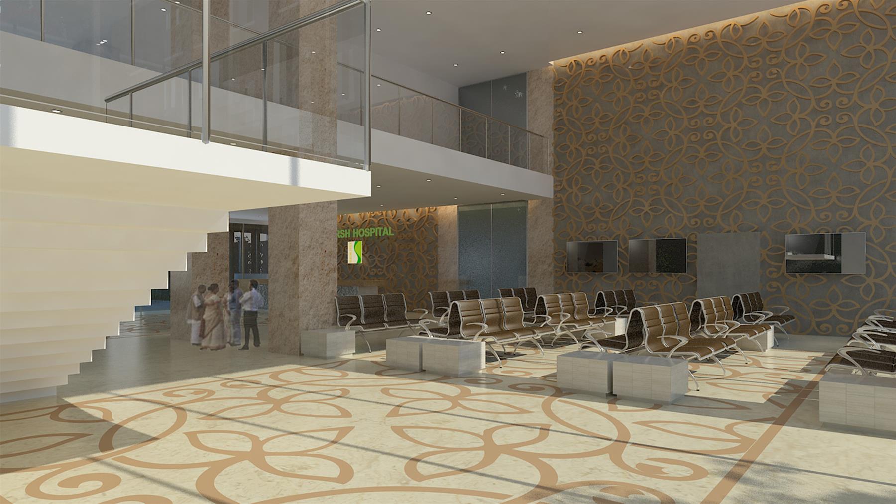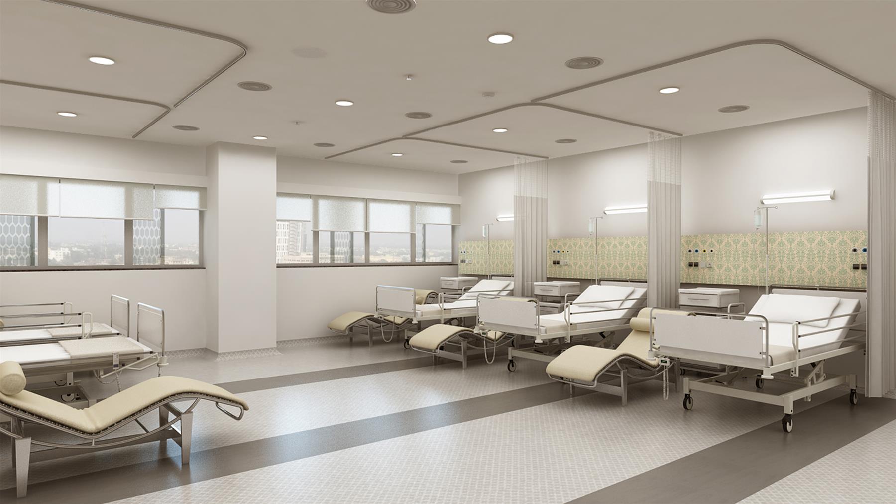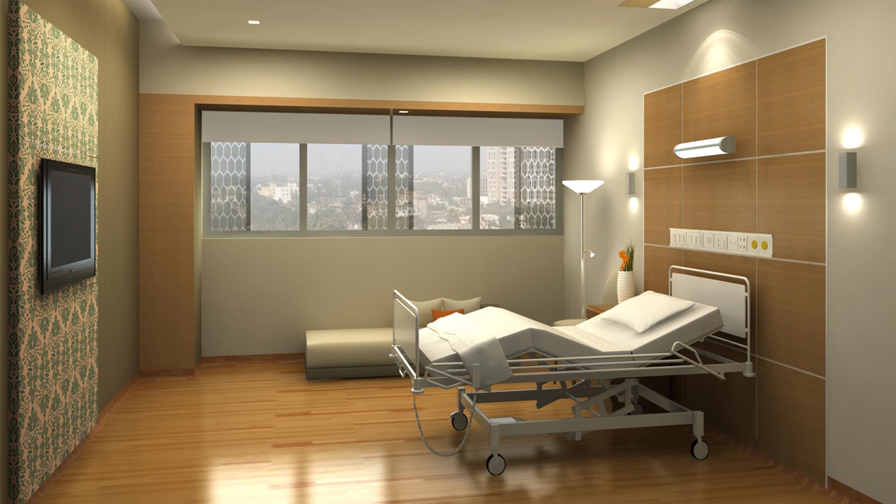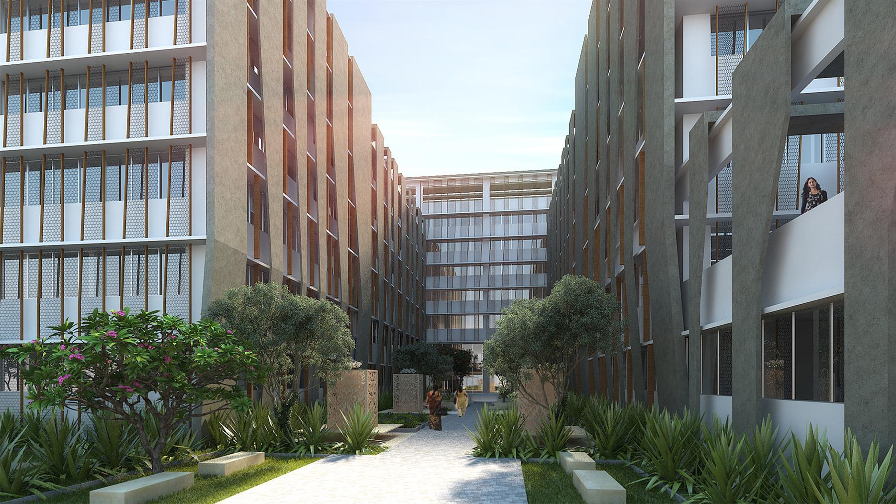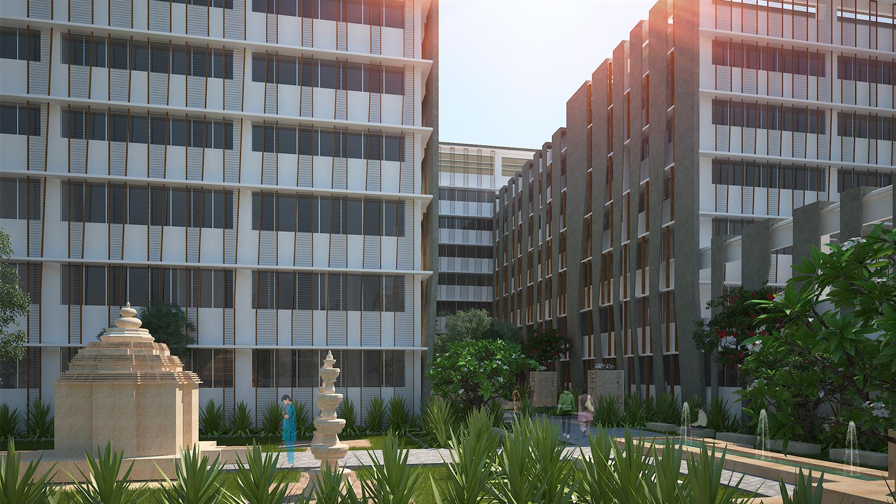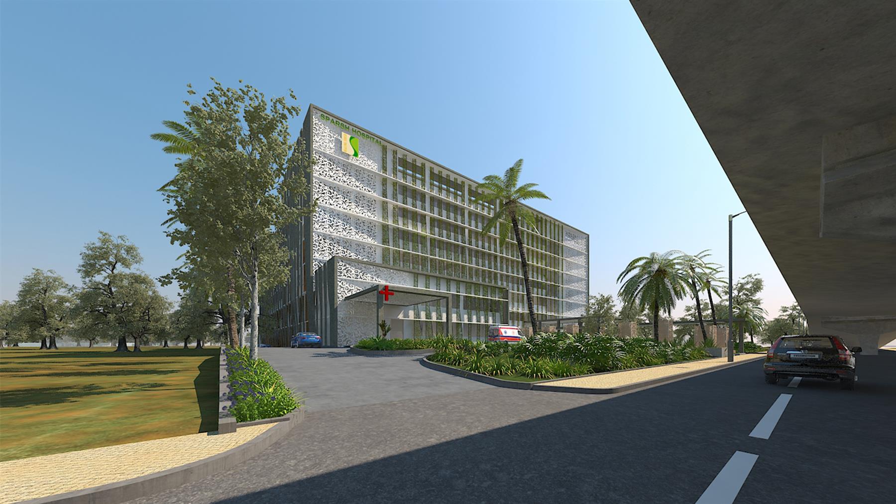Quick Facts
| Client Name | Ipitex International Pvt. Ltd. |
| Location | Bhubaneswar, Odisha |
| Scope | Architecture, Interior Design |
| Region | Kolkata |
| Built-up Area | 4,78,000 Sq.Ft. |
| Plot Area | 3 Acres |
| Status | Under Construction |
Description
Program: 325 Beds
The design of hospital revolves around this concept of celebrating openness in the building through means of internal courtyard. The basement consists of parking, engineering services required for the daily operations and department of oncology. The hospital caters to Oncology, Cardiology, Neurosciences, Nephrology and Urology as specialties. The hospital also provides a robust Emergency Department which is ably supported by Diagnostic Services. Day care services like Dialysis, Chemotherapy, Endoscopy, Cosmetology, Dermatology etc. has also been provided.
An exploration of healthcare as a healing space for mind, body and soul. The general psychology of people is to naturally incline towards certain kind of religious beliefs during times of stress and pain. Thus we aspire to develop a healing space for mind, body and soul by getting strongly inspired by the place of worship as we desire to create a space which is relatable, creates a strong sense of belonging, comforting and heals mind, space and body.
The courtyard also acts as a green lung for the site and provides visual and emotional respite for the patients, relatives and staff in the hospital.
Credits & Recognition
Team
Architecture: Manoj Choudhary, Satish Nair, Chinmay Patil, Jayesh Ganesh, Rachana Soni, Santwana Tyagi, Shadab Mulla, Tejeshri Ambekar


