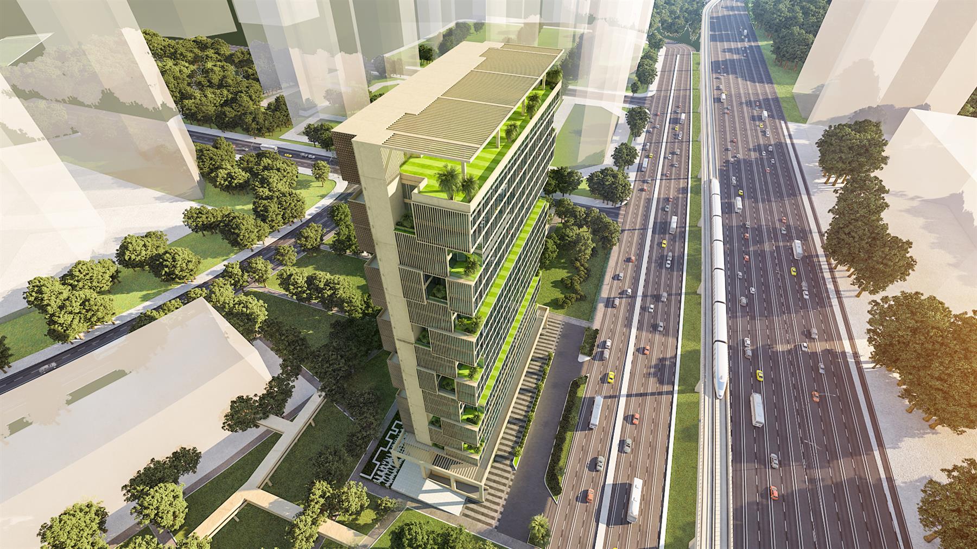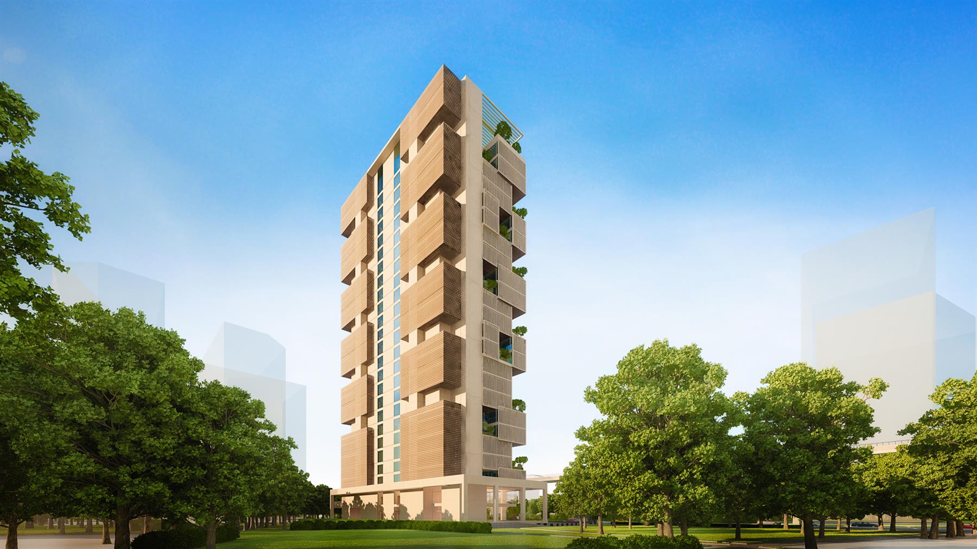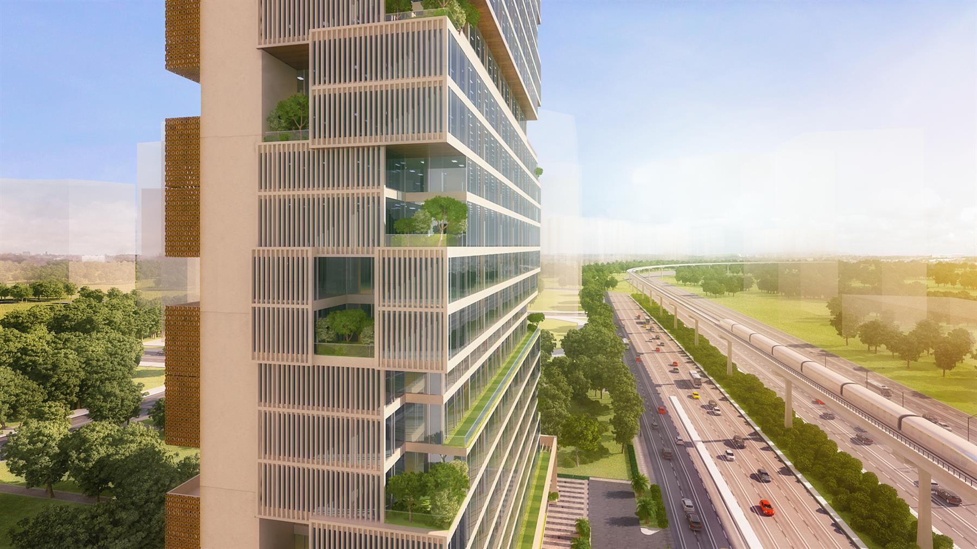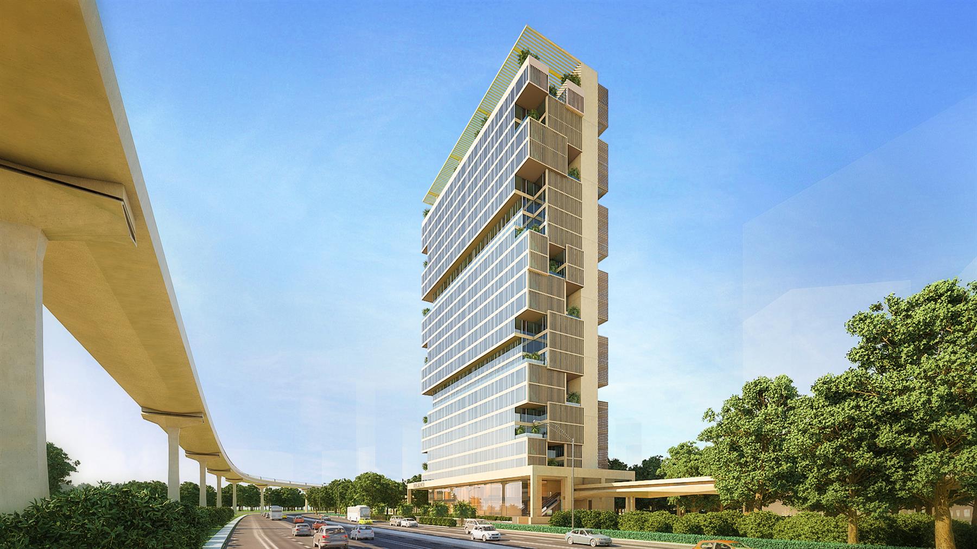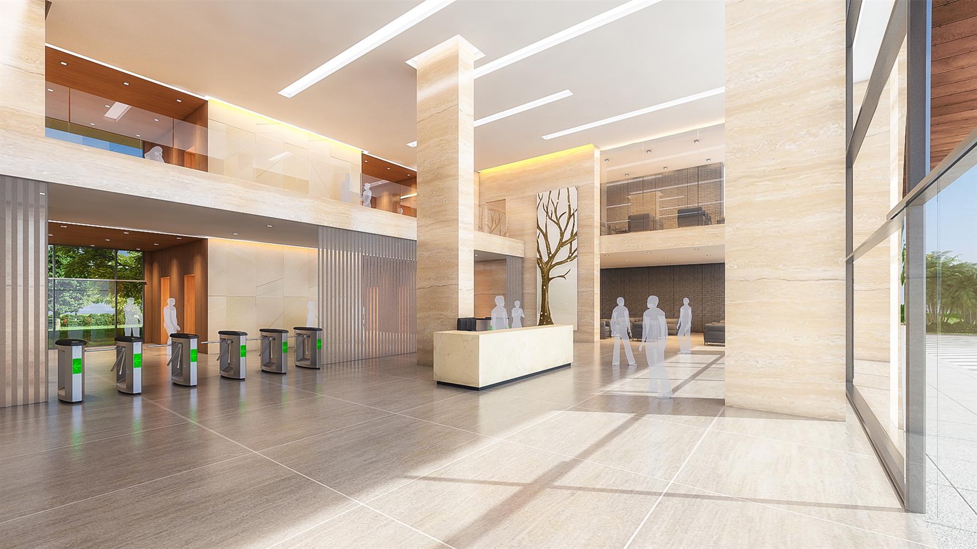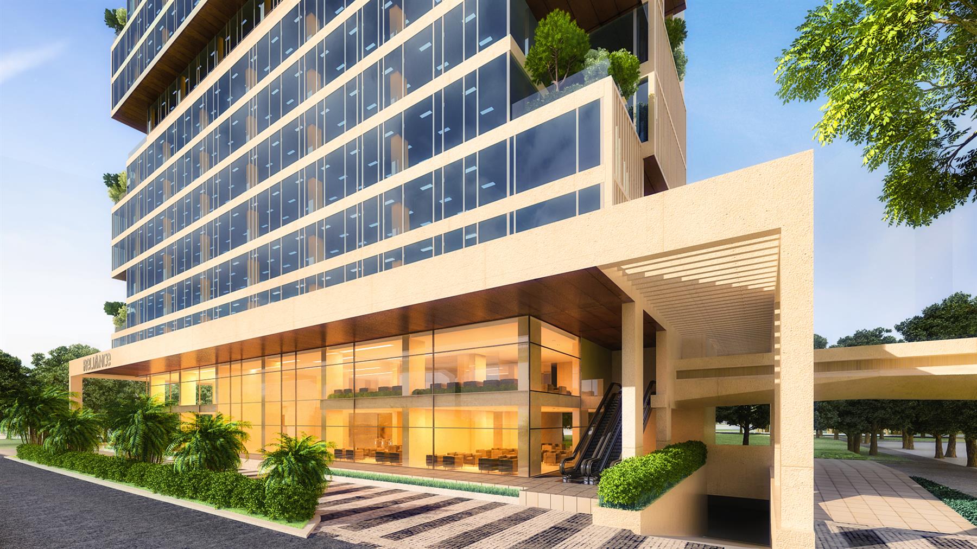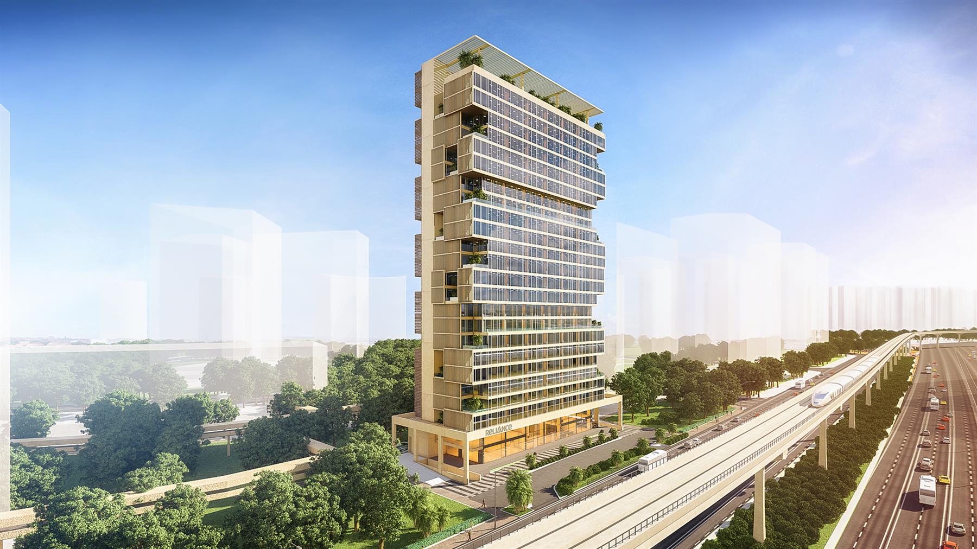Quick Facts
| Client Name | Reliance Capital Limited (Reliance ADA Group) |
| Location | Gujrat |
| Scope | Architecture |
| Region | Mumbai |
| Built-up Area | 3,00,000 Sq.Ft. |
| Plot Area | 01 Acre |
| Status | Design Development |
Description
GIFT is a future city destined to be one of India's showcase financial districts. The hub is spread across 886 acres and comprises of 67% commercial spaces of the total land use. The land use comprise of commercial towers within the SEZ processing zone. The financial district is conceptualized in the format of an SEZ along the banks of the Sabarmati River.GIFT city in future will be connected with both MRTS and BRTS to enhance its linkage with Ahmedabad and its Located at 12 Kms from the SardarVallabhbhai Patel International airport.
The commercial tower for Reliance Capital at GIFT city is proposed as a multi-tenanted flexible office block. The G+23 tower is integrated at its base with the immediate urban context through a transient double height lobby. The reception space is proposed with a dual interface opening up both to the street front as well as the common expansive landscape zone at the rear. This allows users and pedestrians a free flow to the adjacent commercial blocks and social plazas within the landscape pockets. As an attempt to infuse more public activity at the lower levels, the cafeteria and the business lounge is proposed adjacent to the main reception. A fully equipped business center is proposed at the first floor. The business center coupled with the elevated pedestrian walkway from the MRTS, which integrates with the building at the first floor, enhances the public interface further.
The average typical floor plate is 1500 sq.m and allows divisibility for multiple tenants. The longer facades are oriented towards north and south with the open offices enjoying a majority of the north face. This minimizes the heat gain from west and south. Further the east and the west facade is fragmented through interplay of pixelated terraces. Theses terraces are extensions of the office and could serve as a highly energized semi-open space for the users. The terraces self-shade the building in the west and the east enhancing the passive design and energy performance.
What makes this project unique:
- Lobby with dual interface with street front and landscape at the rear edge of the site.
- Smooth flow of public through elevated pedestrian corridor connecting building with adjacent MRTS station.
- Iconic facade evolved through a series of pixelated small terraces along the east and west facade.
Credits & Recognition
Team
Architecture: Nilesh Dongre, Subhrendu Das, Tannishtha Saha, Saikat Patra


