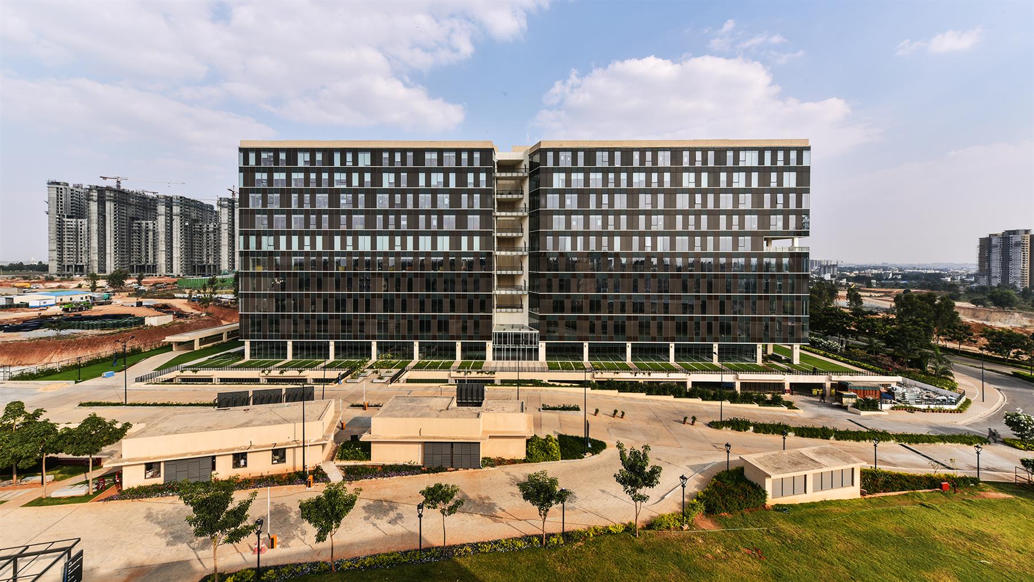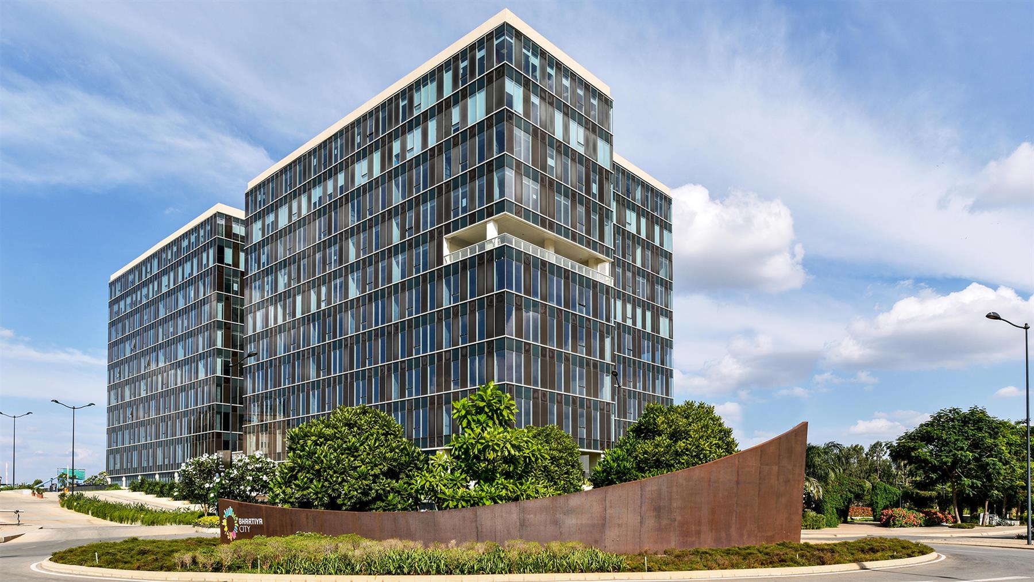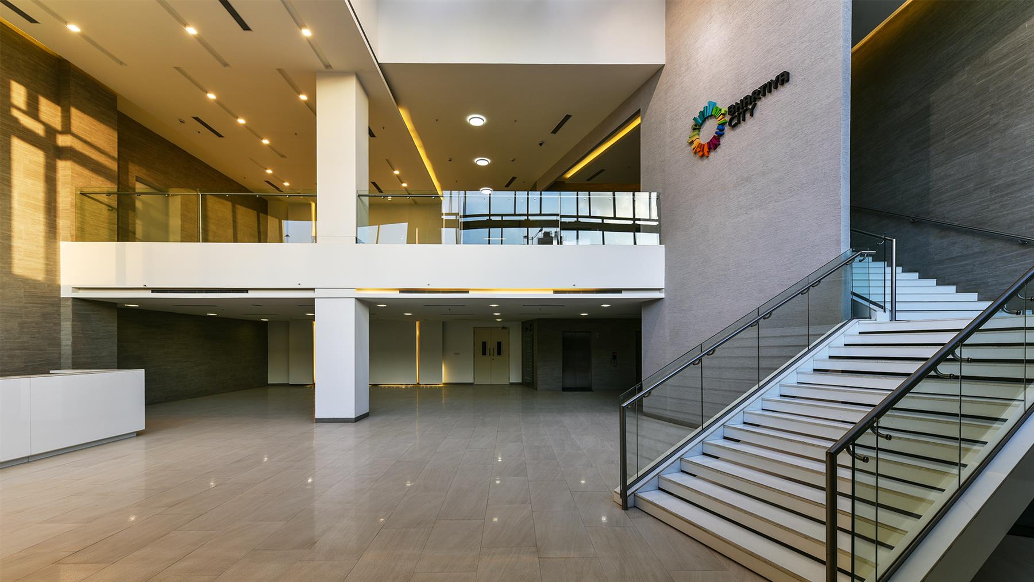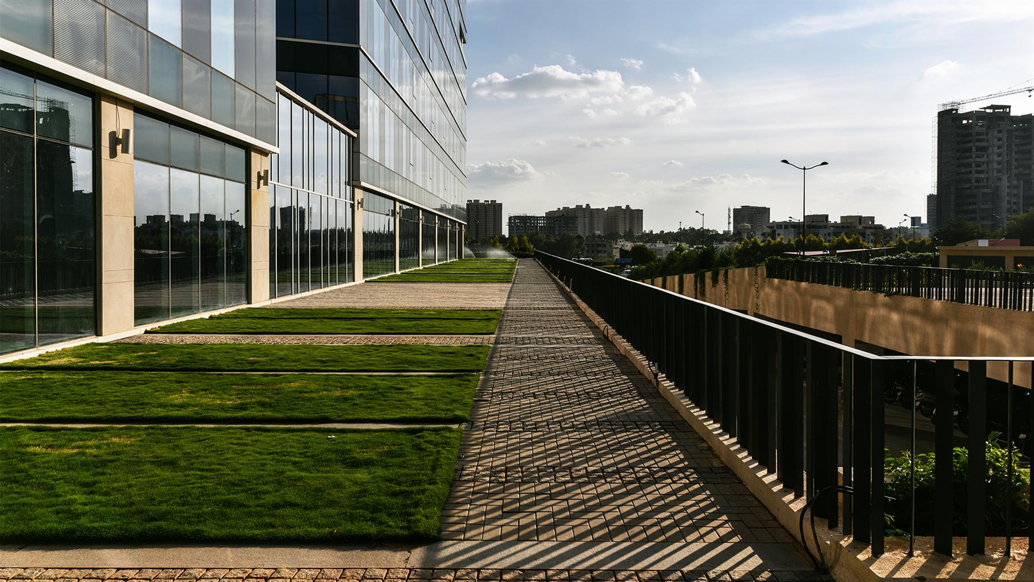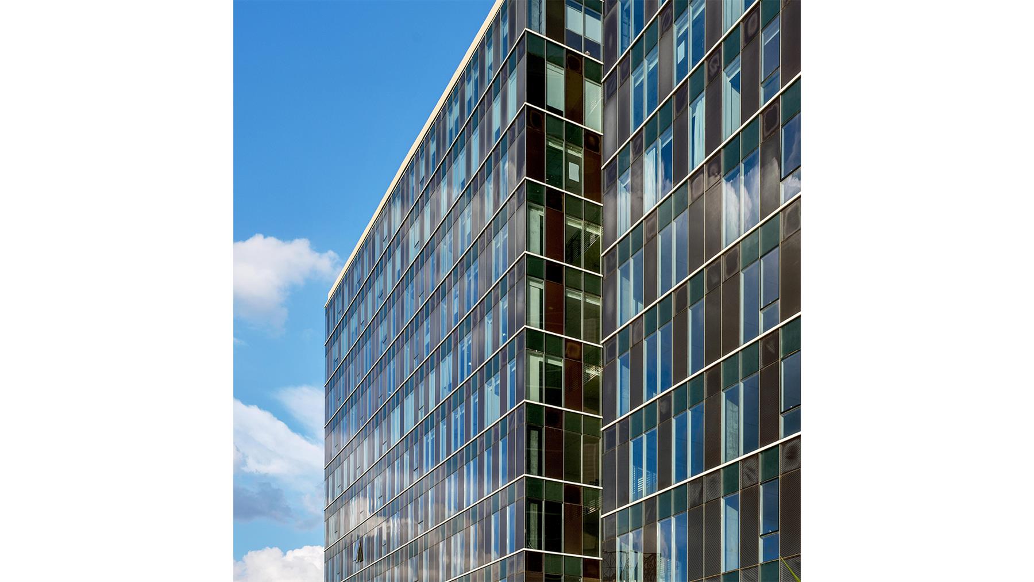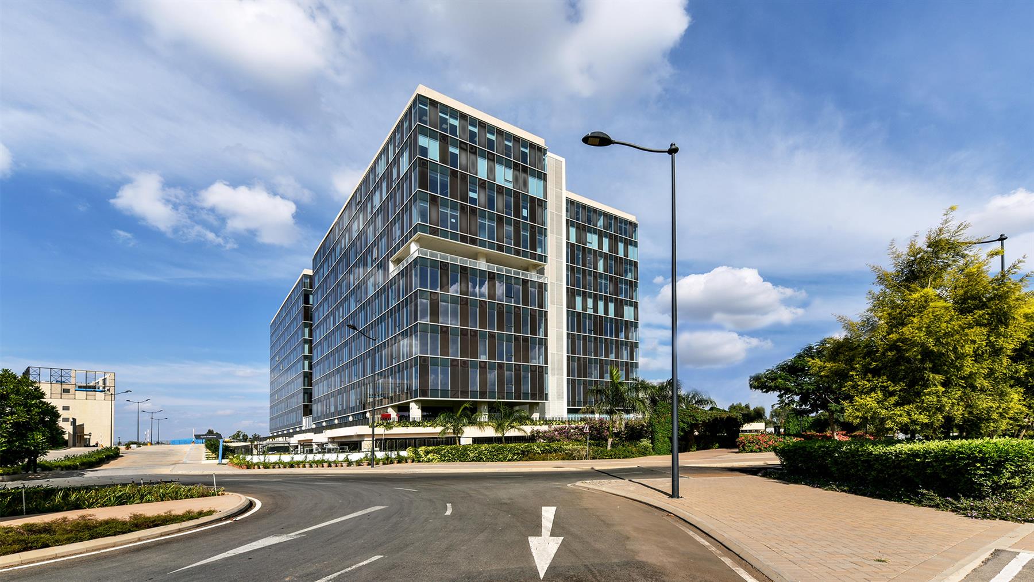Quick Facts
| Client Name | Milestone Buildcom Pvt. Ltd. |
| Location | Bengaluru, Karnataka |
| Scope | Master Planning, Architecture |
| Region | Bengaluru |
| Built-up Area | 34,00,000 Sq.Ft. |
| Plot Area | 25.20 Acres |
| Status | Completed |
| Green Certification | IGBC’s LEED India for Core & Shell Gold (October 2018) |
Description
Bhartiya Urban Infrastructure & Land Development Co, a wholly-owned subsidiary of Bhartiya International Ltd has sketched a master plan to develop a mega urban city within the peripherals of Bengaluru. This ambitious mixed-use development project - Bhartiya City - would come up over 100 acres near Bengaluru International Airport Ltd (BIAL) incorporating 3.4 million sft of residential, commercial and entertainment projects.
Bharatiya City is envisaged as one of Bengaluru’s largest planned urban districts with an extremely rich and diverse program mix and one of its premium business destinations. Deemed to suffice the needs of a progressive community, Bhartiya City is conceived on the fundamental principles of sustainable place making. A place where people can come together and enjoy an exceptional quality of life. Bhartiya City strives to increase productivity by creating a happy workplace. Therefore, at the heart of its master plan is the Business District.
A Special Economic Zone (IT SE Z) has been earmarked for the thriving IT industry, and sleek high-rise towers have been designed as offices for the financial, banking and knowledge driven business sectors. The IT SE Z occupies the northwest corner of the city, lying inside a road with direct access to and from the PRR and the North-South CDP road. The IT SE Z design focus is to create a sustainable landmark using contemporary design to integrate urban landscape with the building form and have an effective circulation pattern that would cater to the future growth of business and foster a holistic working environment where people could work, play and enjoy. The SE Z holds a central lush green park acting as a central gathering plaza. The buildings define a human scale to the road with highest building to the North. The built forms express a friendly and humane environment in a dominant green milieu.
Credits & Recognition
Team
Architecture: Manoj Choudhury, Mahesh Thakur, Nilesh Dongre, Ramesh Deshpande, Swapna Pikale
Photography: Prashant Bhat


